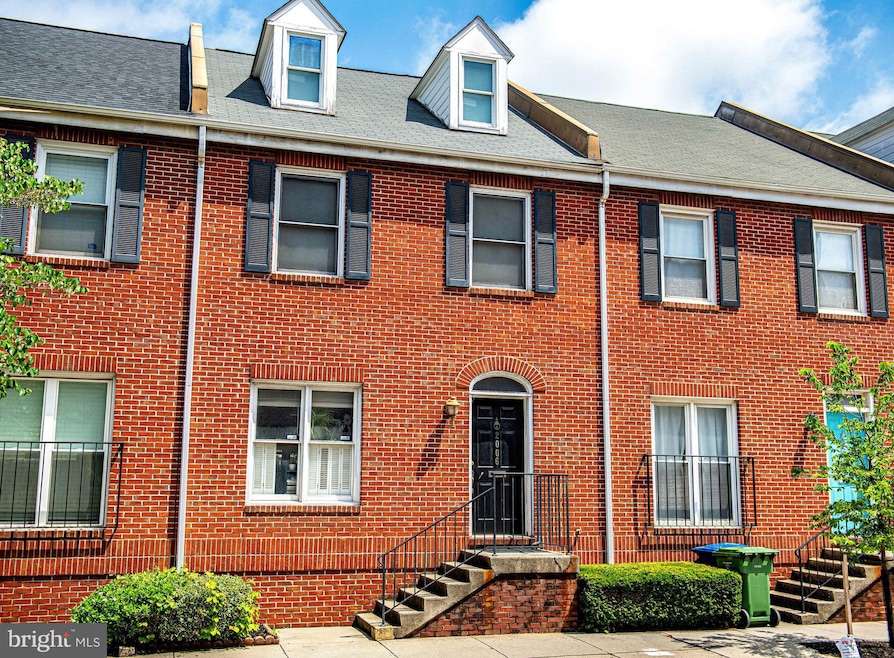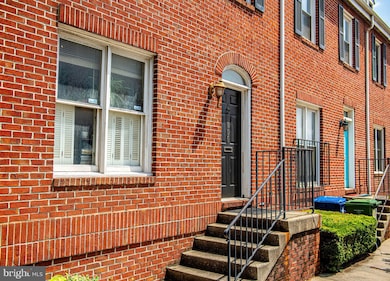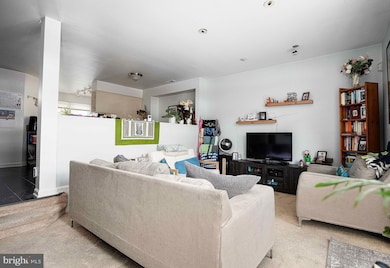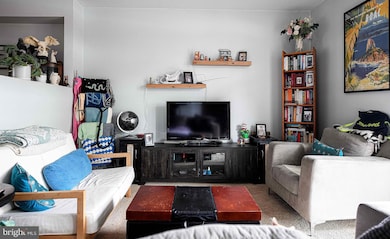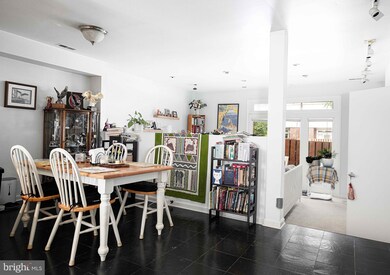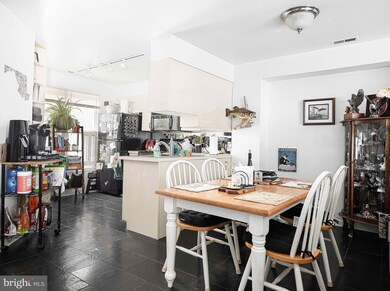2006 Aliceanna St Baltimore, MD 21231
Fells Point NeighborhoodHighlights
- City View
- Galley Kitchen
- Downtown Location
- Contemporary Architecture
- Patio
- 3-minute walk to Thames Street Park
About This Home
This spacious two bedroom, two and one-half bath town home is located in Historic Fell's Point and directly across the street from the waterfront promenade. The first floor is sunny and bright with an open floor plan and half bath. Enjoy relaxing on your private patio, with assigned one-car parking just steps away. The second floor has a primary suite has an attached full bathroom and a bonus lofted space above, providing room for an office, exercise room, or an additional sitting area. There is a second bedroom, full bath and laundry area on the second floor. Enjoy the best of city living with many resources and amenities within easy walking distance. Whole Food, Safeway, Harris Teeter and Sprouts are nearby. Starbucks, Daily Grind, Pitango and Sacre Sucre are just a few of the coffee spots. Enjoy cuisine from around the world without ever getting your car. Delicious options, too many to list, include Captain James, The Dara, Jonny Rad's, Bunny's, Rec Pier Chop House, Nanami, Chilango's, Harbor Tandoor, Cindy Lou's, Cinghaile, Charleston, Azumi, Mayuree Thai Tavern, Bmore Licks and more. Commuters and travelers will enjoy direct access to I95. It's 3 miles to Penn Station or Camden Yards, and 13 miles to BWI airport.
Listing Agent
Monument Sotheby's International Realty License #0677660 Listed on: 06/25/2025
Townhouse Details
Home Type
- Townhome
Est. Annual Taxes
- $7,525
Year Built
- Built in 1989
Lot Details
- 880 Sq Ft Lot
- Downtown Location
- South Facing Home
- Split Rail Fence
- Wood Fence
- Back Yard Fenced
Home Design
- Contemporary Architecture
- Brick Exterior Construction
- Slab Foundation
- Asphalt Roof
Interior Spaces
- 1,340 Sq Ft Home
- Property has 2 Levels
- Combination Kitchen and Dining Room
- City Views
Kitchen
- Galley Kitchen
- Gas Oven or Range
- Microwave
- Dishwasher
- Disposal
Bedrooms and Bathrooms
- 2 Bedrooms
- En-Suite Bathroom
Laundry
- Laundry on upper level
- Stacked Washer and Dryer
Parking
- Parking Lot
- Off-Street Parking
- Parking Space Conveys
- 1 Assigned Parking Space
Utilities
- Forced Air Heating and Cooling System
- Electric Water Heater
Additional Features
- Patio
- Flood Risk
Listing and Financial Details
- Residential Lease
- Security Deposit $2,600
- $50 Move-In Fee
- Tenant pays for all utilities, electricity, gas
- No Smoking Allowed
- 10-Month Min and 22-Month Max Lease Term
- Available 8/1/25
- Assessor Parcel Number 0302071832 016
Community Details
Overview
- Property has a Home Owners Association
- Washington Square HOA
- Fells Point Historic District Subdivision
Pet Policy
- Pets allowed on a case-by-case basis
- Pet Deposit $400
Map
Source: Bright MLS
MLS Number: MDBA2170748
APN: 1832-016
- 605 S Washington St
- 616 S Washington St
- 608 S Washington St
- 614 S Chapel St
- 1909 Fleet St
- 512 S Washington St
- 521 S Wolfe St
- 702 S Wolfe St Unit 5
- 2317 Boston St Unit 3
- 1811 Fleet St
- 1812 Lancaster St
- 2128 Fleet St
- 2105 Essex St
- 2323 Boston St Unit 6
- 416 S Washington St
- 2319 Boston St Unit 1
- 2212 Essex St
- 420 S Wolfe St
- 1726 Aliceanna St
- 1913 Bank St
