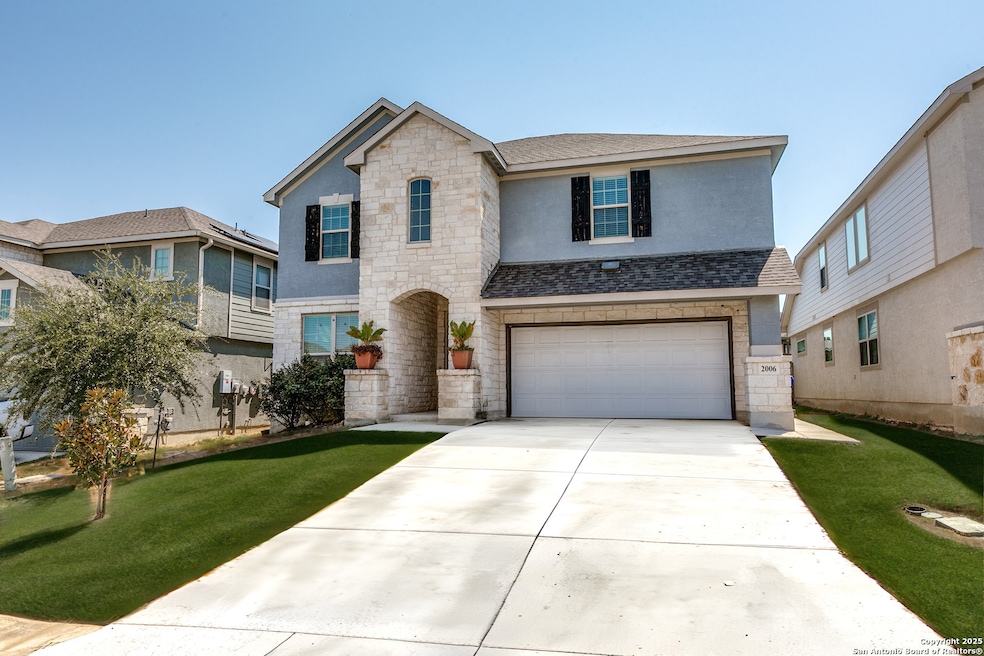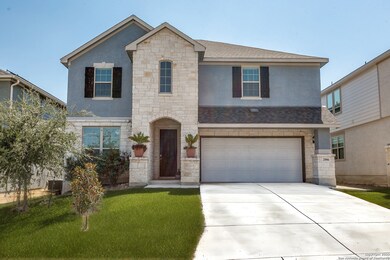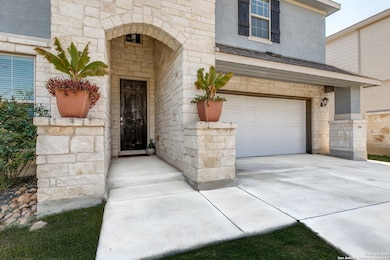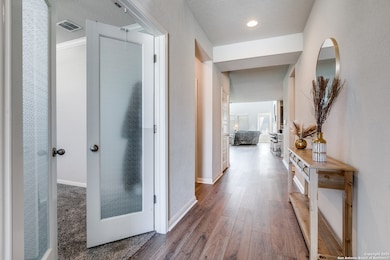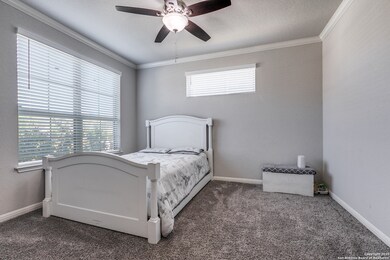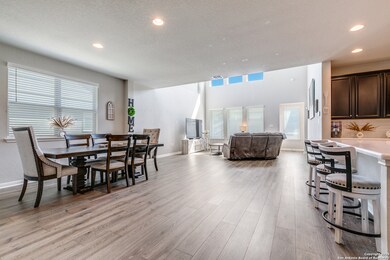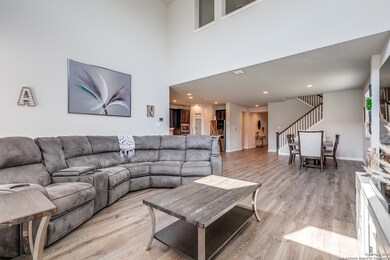2006 Artemis Path San Antonio, TX 78245
Arcadia Ridge NeighborhoodEstimated payment $3,510/month
Highlights
- Mud Room
- Game Room
- Community Basketball Court
- Solid Surface Countertops
- Community Pool
- Walk-In Pantry
About This Home
Welcome to your dream home in the heart of San Antonio! This stunning 5-bedroom, 4-bath home offers the perfect blend of space, style, and comfort. Step inside to soaring ceilings, an abundance of natural light, and an open-concept floor plan designed for modern living. The chef's kitchen is a true centerpiece with an island that opens to the living area, complete with stainless steel appliances, gas cooktop, built-in oven/microwave, recessed lighting, and rich espresso cabinets. Fresh laminate wood floors flow throughout the main living spaces, creating a warm and inviting atmosphere. The first-floor owner's retreat is your private getaway, featuring dual walk-in closets, a spa-like bath with a large garden tub, and a separate walk-in shower. The main level also includes a dedicated office, a full guest bath, and a built-in mudroom conveniently located off the oversized laundry room. Upstairs, you'll find endless entertainment space with a game room, media room, and a built-in workstation-perfect for work or study. Two bedrooms share a Jack-and-Jill bath, while two additional bedrooms have their own full bath. Enjoy evenings on your covered patio overlooking the large backyard for outdoor fun. Bonus features include: walk-in closets in every bedroom, soft interior paint colors, a gas port for outdoor grilling, and an ADT security system that conveys with the sale. Conveniently located near top-rated schools, shopping, and major highways for an easy commute. This home truly has it all-space, upgrades, and a lifestyle you'll love!
Listing Agent
Eduardo Perez Esquivel
eXp Realty Listed on: 08/28/2025
Home Details
Home Type
- Single Family
Est. Annual Taxes
- $9,095
Year Built
- Built in 2019
Lot Details
- 6,011 Sq Ft Lot
HOA Fees
- $38 Monthly HOA Fees
Home Design
- Slab Foundation
- Composition Roof
- Stucco
Interior Spaces
- 3,571 Sq Ft Home
- Property has 2 Levels
- Ceiling Fan
- Recessed Lighting
- Window Treatments
- Mud Room
- Combination Dining and Living Room
- Game Room
Kitchen
- Eat-In Kitchen
- Walk-In Pantry
- Built-In Oven
- Cooktop
- Microwave
- Dishwasher
- Solid Surface Countertops
Flooring
- Carpet
- Ceramic Tile
Bedrooms and Bathrooms
- 5 Bedrooms
- Walk-In Closet
- 4 Full Bathrooms
- Soaking Tub
Laundry
- Laundry Room
- Laundry on main level
- Washer Hookup
Parking
- 2 Car Garage
- Garage Door Opener
Schools
- Bernal Middle School
- Brennan High School
Utilities
- Central Heating and Cooling System
- Gas Water Heater
- Private Sewer
- Cable TV Available
Listing and Financial Details
- Legal Lot and Block 22 / 30
- Assessor Parcel Number 043553300220
Community Details
Overview
- $375 HOA Transfer Fee
- Arcadia Ridge HOA
- Built by MERITAGE
- Arcadia Ridge Subdivision
- Mandatory home owners association
Amenities
- Community Barbecue Grill
Recreation
- Community Basketball Court
- Community Pool
- Park
- Trails
- Bike Trail
Map
Home Values in the Area
Average Home Value in this Area
Tax History
| Year | Tax Paid | Tax Assessment Tax Assessment Total Assessment is a certain percentage of the fair market value that is determined by local assessors to be the total taxable value of land and additions on the property. | Land | Improvement |
|---|---|---|---|---|
| 2025 | $9,460 | $495,680 | $79,000 | $416,680 |
| 2024 | $9,460 | $514,850 | $76,820 | $438,030 |
| 2023 | $9,460 | $502,290 | $76,820 | $425,470 |
| 2022 | $8,338 | $412,423 | $64,030 | $412,360 |
| 2021 | $7,881 | $374,930 | $58,690 | $316,240 |
| 2019 | $950 | $35,500 | $35,500 | $0 |
| 2018 | $920 | $41,400 | $41,400 | $0 |
Property History
| Date | Event | Price | List to Sale | Price per Sq Ft | Prior Sale |
|---|---|---|---|---|---|
| 11/05/2025 11/05/25 | Off Market | -- | -- | -- | |
| 10/31/2025 10/31/25 | For Sale | $514,990 | 0.0% | $144 / Sq Ft | |
| 10/20/2025 10/20/25 | Price Changed | $514,990 | -2.8% | $144 / Sq Ft | |
| 08/29/2025 08/29/25 | Off Market | -- | -- | -- | |
| 08/28/2025 08/28/25 | For Sale | $529,990 | +3.9% | $148 / Sq Ft | |
| 09/14/2023 09/14/23 | Sold | -- | -- | -- | View Prior Sale |
| 08/10/2023 08/10/23 | Pending | -- | -- | -- | |
| 07/27/2023 07/27/23 | For Sale | $510,000 | +8.7% | $138 / Sq Ft | |
| 11/10/2022 11/10/22 | Off Market | -- | -- | -- | |
| 08/12/2022 08/12/22 | Sold | -- | -- | -- | View Prior Sale |
| 08/03/2022 08/03/22 | Pending | -- | -- | -- | |
| 06/29/2022 06/29/22 | For Sale | $469,000 | -- | $141 / Sq Ft |
Purchase History
| Date | Type | Sale Price | Title Company |
|---|---|---|---|
| Deed | -- | Envision Title | |
| Special Warranty Deed | -- | New Title Company Name | |
| Special Warranty Deed | -- | Nathan Daniel S | |
| Warranty Deed | -- | Rosenberg Lpa | |
| Vendors Lien | -- | None Available |
Mortgage History
| Date | Status | Loan Amount | Loan Type |
|---|---|---|---|
| Open | $500,800 | New Conventional | |
| Previous Owner | $469,000 | VA | |
| Previous Owner | $346,800 | VA |
Source: San Antonio Board of REALTORS®
MLS Number: 1896534
APN: 04355-330-0220
- 13320 Romulus Way
- 13324 Romulus Way
- 13107 Phaethon St
- 13014 Blue Flame Dr
- 13211 Blue Flame Dr
- 3722 Brentwood Elm
- 3725 Brentwood Elm
- 1715 Lawnside Rd
- 1630 Triforce Dr
- 1622 Stony Island Dr
- 1707 Lawnside Rd
- 1615 Triforce Dr
- 12839 Hush Dr
- 12831 Hush Dr
- 1625 Lawnside Rd
- 13032 Hush Dr
- 12926 Hush Drive Dr
- 12926 Hush Dr
- 13410 Ironhill Trace
- 13015 Tiny Tree Ln
- 1560 Arcadian Lily
- 1540 Arcadian Lily
- 1411 Sunset Lake
- 1811 Virgil Path
- 13214 Solar Crest
- 1519 Argon Way
- 1131 Sundance Hunt
- 13422 Solar Crest
- 1417 Arcadian Lily
- 1215 Sun Island
- 1719 Dimitra Dr
- 1939 Argos Star
- 13211 Potranco Rd
- 760 Fort Leonard
- 13721 Giovannis
- 13923 Knob Creek
- 12616 Brite Ranch
- 14027 Laurel Branch
- 14019 Elounda
- 1614 Desert Candle
