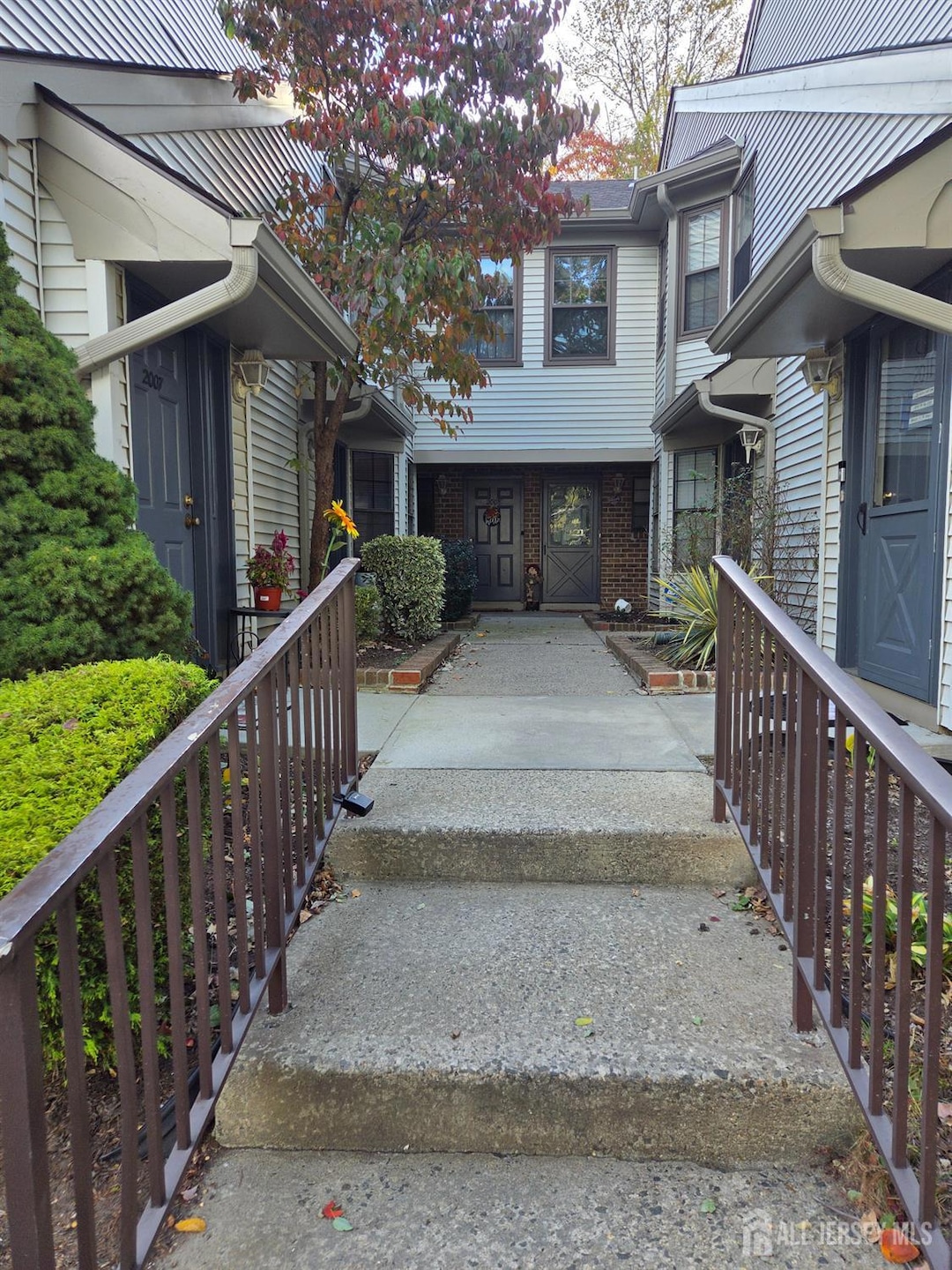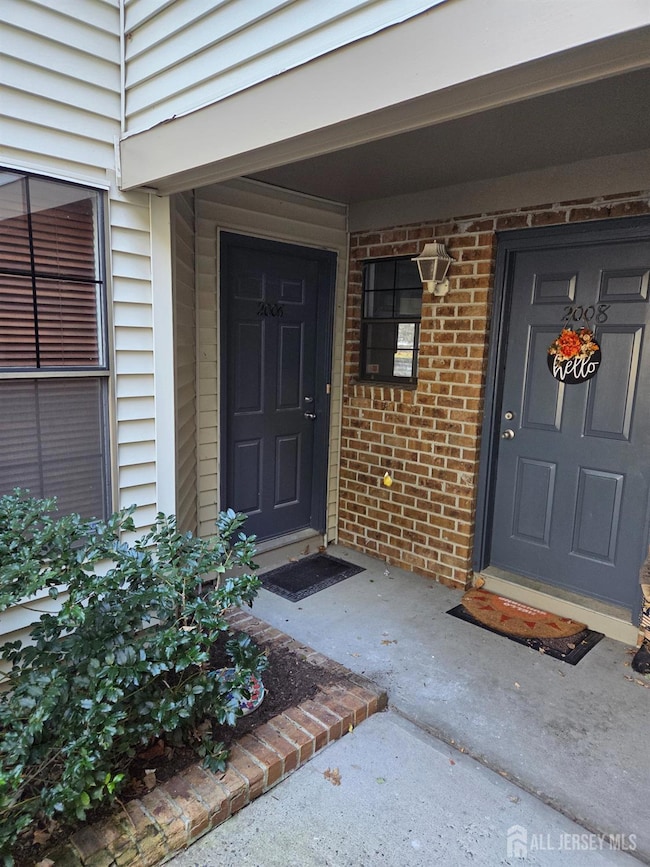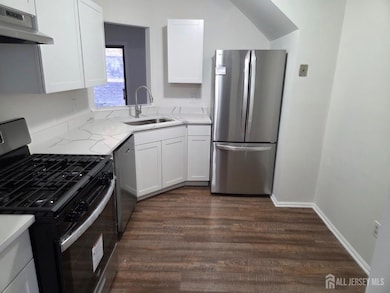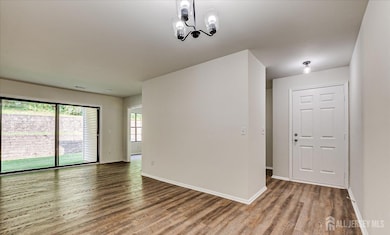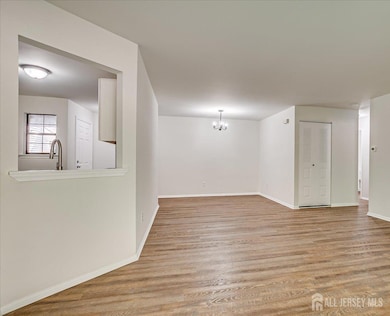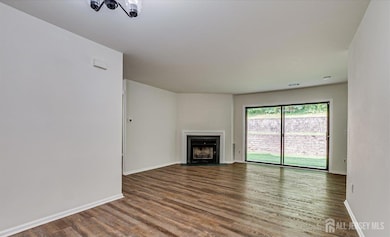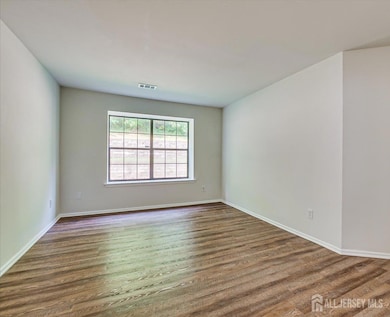2006 Bayhead Dr Parlin, NJ 08859
Highlights
- Private Pool
- End Unit
- Tennis Courts
- Clubhouse
- Granite Countertops
- Patio
About This Home
Welcome to this beautifully renovated 3-bedroom home in the sought-after Harbor Club community! This spacious residence offers modern comfort and style, featuring a brand-new kitchen with quartz countertops, stainless steel appliances, and an open-concept living and dining areaperfect for entertaining or relaxing at home. The inviting living room boasts a wood-burning fireplace and sliding doors that lead to your own private patio, ideal for enjoying the outdoors. The primary bedroom includes a full bath with a tub and a generous closet, providing a peaceful retreat. Two additional bedrooms offer flexibility for family, a home office, or guests. Brand new HVAC, private laundry room for convenience and ample parking for residents and guests. Enjoy the Harbor Club's amenities, including an outdoor pool, clubhouse, and tennis courts. The community is conveniently located close to Route 9, making commuting and shopping a breeze.
Condo Details
Home Type
- Condominium
Est. Annual Taxes
- $5,269
Year Built
- Built in 1986
Lot Details
- End Unit
Home Design
- Slab Foundation
Interior Spaces
- 1-Story Property
- Wood Burning Fireplace
- Entrance Foyer
- Combination Dining and Living Room
- Laminate Flooring
- Laundry Room
Kitchen
- Gas Oven or Range
- Stove
- Range
- Dishwasher
- Granite Countertops
Bedrooms and Bathrooms
- 3 Bedrooms
- 2 Full Bathrooms
- Bathtub and Shower Combination in Primary Bathroom
Home Security
Parking
- Paved Parking
- On-Street Parking
- Open Parking
- Unassigned Parking
Outdoor Features
- Private Pool
- Patio
Utilities
- Forced Air Heating and Cooling System
- Gas Water Heater
Listing and Financial Details
- Tenant pays for all utilities, cable TV, electricity, sewer, gas, water
- 12 Month Lease Term
Community Details
Overview
- Association fees include maintenance fee
- The Harbor Club Subdivision
Amenities
- Clubhouse
Recreation
- Tennis Courts
- Community Pool
Pet Policy
- No Pets Allowed
Security
- Storm Screens
- Fire and Smoke Detector
Map
Source: All Jersey MLS
MLS Number: 2606154R
APN: 19-00451-0000-00001-08-C2006
- 1902 Bayhead Dr
- 1202 Harbor Club Dr
- 1511 Pebble Place
- 3014 Lighthouse Ln
- 3015 Lighthouse Ln
- 107 Sunshine Ct
- 67 Grabowski Dr
- 67 Grabowski Dr Unit 321
- 2505 Ridgeview Ct
- 39 Rojewski Way
- 47 Prusakowski Blvd
- 1200 Ernston Rd
- 21 Gordon Ave
- 121 Giera Ct
- 10 Dolan Ave
- 6405 Fernandez Ct
- 109 Giera Ct Unit 74
- 4 Prusakowski Blvd
- 91 Giera Ct
- 60 Wlodarczyk Place
- 2501 Lighthouse Ln
- 2211 Timber Ridge Ct Unit 11
- 1965 New Jersey 35 Unit A
- 1 Upperbrook Ct
- 249 Olsen St Unit 2
- 20 Pointe of Woods Dr N
- 406 Giordano Ave
- 1101 Klimek Place
- 27 Skytop Gardens
- 971 Us Highway 9
- 713 Downing St
- 611 Bordentown Ave
- 1 Lee Ave Unit A
- 605 Bayside Ct
- 605 Bayside Ct Unit 605
- 215 S Pine Ave Unit 2
- 147 S Pine Ave Unit A
- 417 Henry St Unit 4
- 144 S Broadway
- 341 David St
