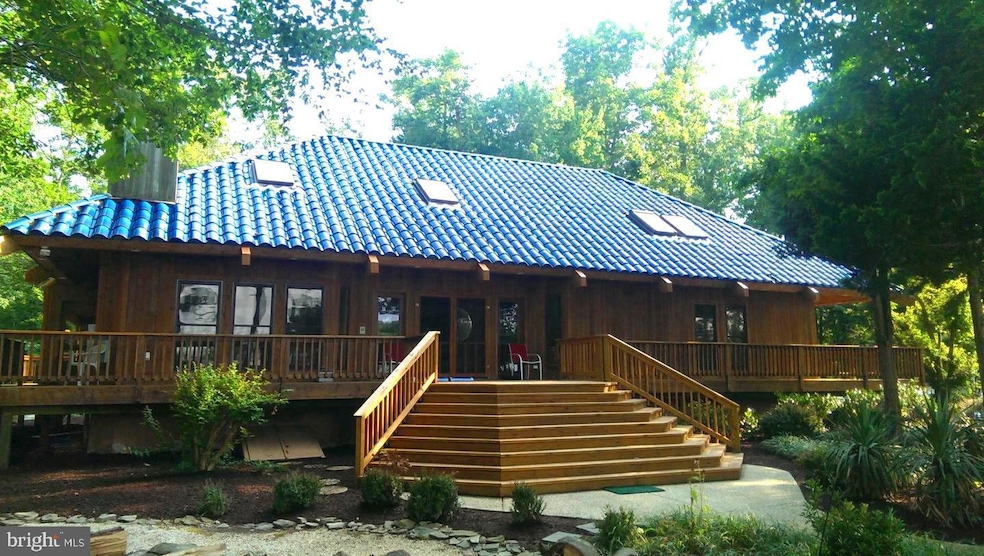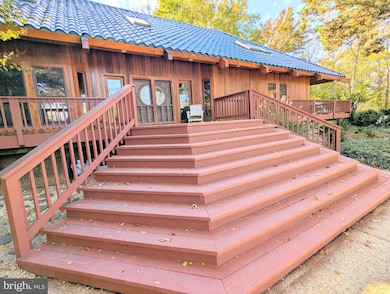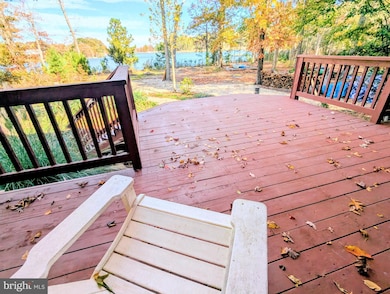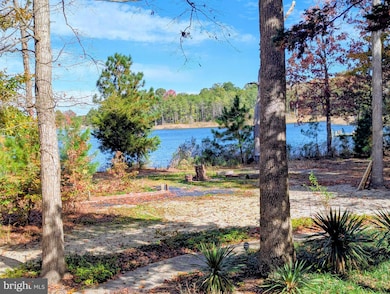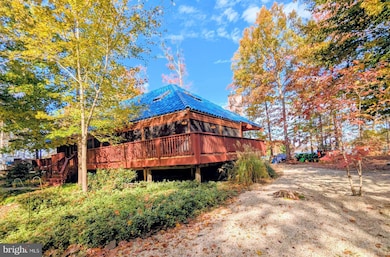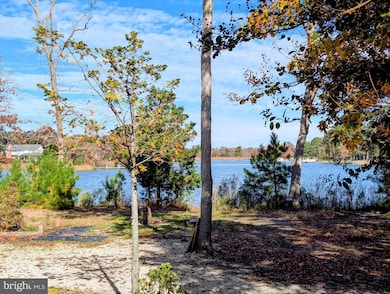2006 Bennett Point Rd Queenstown, MD 21658
Estimated payment $8,772/month
Highlights
- 400 Feet of Waterfront
- 3 Dock Slips
- Private Water Access
- Grasonville Elementary School Rated A-
- Horses Allowed On Property
- Fishing Allowed
About This Home
Spectacular Waterfront Retreat on almost 7 Acres in Exclusive Bennett Point! Welcome to your private paradise on the shores of serene Greenwood Creek! This extraordinary waterfront estate offers almost 7 acres of pure tranquility and luxury, surrounded by water on two sides for a true feeling of seclusion and peace. Your deep-water private pier is a boater’s dream — complete with 3 boat lifts and 2 jet-ski lifts — perfect for crabbing, fishing, or setting out for a sunset cruise. The home’s Royal Blue Terracotta roof and accents make a bold architectural statement, while the full wrap-around deck ensures you’ll never miss a moment of the breathtaking waterfront views. Step inside and be transported to a stunning waterfront chalet, where soaring ceilings, skylights, and warm wood accents create a cozy yet grand atmosphere. The nearly 3,000 sq. ft. of living space includes a magnificent 35’ x 17’ great room anchored by a floor-to-ceiling stacked-stone fireplace with a wood stove—powerful enough to heat the entire home! The open-concept of the great room, dining and kitchen areas make entertaining a joy. Kitchen features custom cabinetry, granite countertops, a beverage fridge, island, and ample dining space—flowing seamlessly to the screened porch and wrap-around decking. The main level offers 3 spacious bedrooms, 2 full baths, and convenient laundry and storage areas. Upstairs, the cozy loft-style family room with skylights overlooks the great room and leads to a luxurious 25’ x 23’ primary suite, complete with a spa-inspired bath featuring dual sinks, a whirlpool tub, separate shower, and skylights that fill the space with natural light. Every inch of this home was designed to celebrate waterfront living at its finest—a place where comfort meets adventure, and every day feels like a getaway. Don’t wait—this rare Bennett Point gem won’t last long!
Listing Agent
(410) 991-1456 dwinegardner@executiveagent.net RE/MAX Executive License #509819 Listed on: 09/29/2025

Home Details
Home Type
- Single Family
Est. Annual Taxes
- $10,207
Year Built
- Built in 1998
Lot Details
- 6.68 Acre Lot
- 400 Feet of Waterfront
- Home fronts navigable water
- Creek or Stream
- Property is zoned CS
Home Design
- Contemporary Architecture
- Tile Roof
- Cedar
Interior Spaces
- 2,721 Sq Ft Home
- Property has 2 Levels
- Open Floorplan
- Ceiling Fan
- Wood Burning Fireplace
- Atrium Windows
- French Doors
- Family Room Overlook on Second Floor
- Living Room
- Dining Room
- River Views
- Flood Lights
Kitchen
- Eat-In Kitchen
- Built-In Double Oven
- Cooktop
- Microwave
- Ice Maker
- Dishwasher
- Kitchen Island
- Upgraded Countertops
Bedrooms and Bathrooms
- En-Suite Bathroom
- Soaking Tub
Laundry
- Laundry Room
- Dryer
- Washer
Basement
- Walk-Out Basement
- Rear Basement Entry
- Crawl Space
Parking
- 20 Parking Spaces
- Circular Driveway
Outdoor Features
- Private Water Access
- Sun Deck
- Personal Watercraft
- Waterski or Wakeboard
- Sail
- Swimming Allowed
- 3 Dock Slips
- Physical Dock Slip Conveys
- Dock made with Treated Lumber
- 3 Powered Boats Permitted
- 2 Non-Powered Boats Permitted
- Deck
- Screened Patio
Schools
- Queen Anne High School
Utilities
- Central Air
- Heating System Powered By Owned Propane
- Vented Exhaust Fan
- Hot Water Heating System
- Well
- Bottled Gas Water Heater
- Septic Tank
Additional Features
- Property is near a creek
- Horses Allowed On Property
Listing and Financial Details
- Tax Lot 4
- Assessor Parcel Number 1805034728
Community Details
Overview
- No Home Owners Association
- Bryans Woods Subdivision
Recreation
- Fishing Allowed
Map
Home Values in the Area
Average Home Value in this Area
Tax History
| Year | Tax Paid | Tax Assessment Tax Assessment Total Assessment is a certain percentage of the fair market value that is determined by local assessors to be the total taxable value of land and additions on the property. | Land | Improvement |
|---|---|---|---|---|
| 2025 | $10,271 | $1,083,967 | $0 | $0 |
| 2024 | $9,609 | $1,013,700 | $641,800 | $371,900 |
| 2023 | $9,538 | $1,006,200 | $0 | $0 |
| 2022 | $9,468 | $998,700 | $0 | $0 |
| 2021 | $9,567 | $991,200 | $566,800 | $424,400 |
| 2020 | $9,567 | $991,200 | $566,800 | $424,400 |
| 2019 | $9,567 | $991,200 | $566,800 | $424,400 |
| 2018 | $10,474 | $1,085,800 | $589,300 | $496,500 |
| 2017 | $10,341 | $1,071,900 | $0 | $0 |
| 2016 | -- | $1,058,000 | $0 | $0 |
| 2015 | $13,547 | $1,044,100 | $0 | $0 |
| 2014 | $13,547 | $1,259,800 | $0 | $0 |
Property History
| Date | Event | Price | List to Sale | Price per Sq Ft |
|---|---|---|---|---|
| 11/02/2025 11/02/25 | For Sale | $1,500,000 | 0.0% | $551 / Sq Ft |
| 05/22/2018 05/22/18 | Rented | $2,800 | -6.7% | -- |
| 05/21/2018 05/21/18 | Under Contract | -- | -- | -- |
| 11/30/2017 11/30/17 | For Rent | $3,000 | -- | -- |
Purchase History
| Date | Type | Sale Price | Title Company |
|---|---|---|---|
| Deed | -- | -- | |
| Deed | -- | -- | |
| Deed | $100,000 | -- |
Mortgage History
| Date | Status | Loan Amount | Loan Type |
|---|---|---|---|
| Closed | -- | No Value Available |
Source: Bright MLS
MLS Number: MDQA2014552
APN: 05-034728
- 100 Marlborough Rd
- 1150 Cheston Ln
- 29 Fairway Island
- 20 Prospect Bay Dr W
- 618 Pigpen Point Rd
- 1326 Perrys Corner Rd
- 205 Piney Point Landing
- 144 River Run
- 621 Caspian Dr
- 317 Caspian Dr
- 113 Aslan Ct
- 0 Grasonville Cemetery Rd
- The Chester Plan at Whitetail Crossing
- The Cordova Plan at Whitetail Crossing
- The Miles Plan at Whitetail Crossing
- The Caroline Plan at Whitetail Crossing
- 1109 Grasonville Cemetery Rd
- 601 Pathfinder Cir
- 149 Sawmill Ln
- 155 Sawmill Ln
- 107 Sampson Ln
- 710 Pathfinder Cir
- 216 Perrys Retreat Blvd
- 403 Perrys Corner Rd
- 26692 Presquile Rd
- 965 Chester River Dr
- 1606 Howard Rd
- 1812 Main St Unit 203
- 318 Hanna Ct
- 1628 Postal Rd
- 2613 Cecil Dr
- 1820 Chester Dr
- 1768 Harbor Dr
- 807 Auckland Way
- 214 Teal Ct Unit G
- 10493 Miracle House Cir
- 504 Main St
- 24345 Widgeon Place Unit 29
- 813 Petinot Place
- 27441 Ferry Bridge Rd
