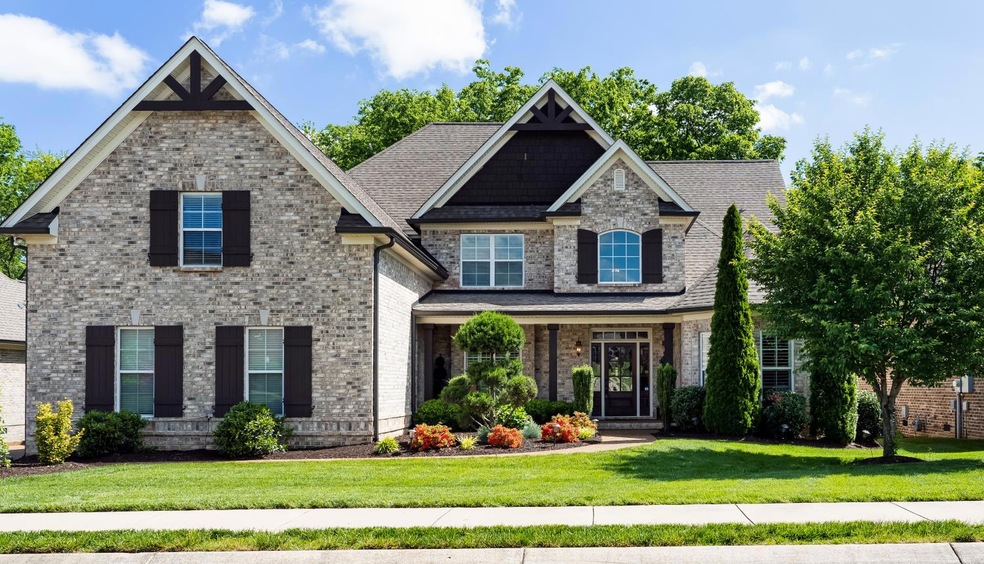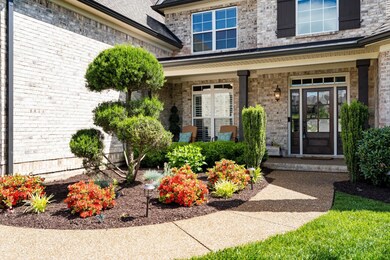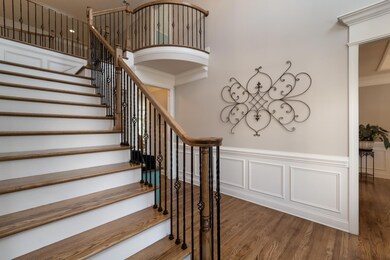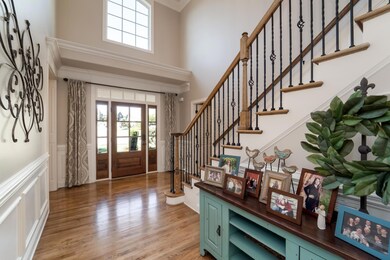
2006 Brisbane Dr Thompson's Station, TN 37179
Highlights
- Colonial Architecture
- Wooded Lot
- Porch
- Allendale Elementary School Rated A
- Double Oven
- Walk-In Closet
About This Home
As of June 2019Beyond Fabulous, Huge Rooms, Stunning Ceilings,Wooded Yard w/Meticulous landscaping, Styled Patio,Full Covered Back Porch, Fire Pit, Tons of Cabinets in Designer Kitchen, Plantation Shutters,Wood Floors,5 Bedrooms, 4 Full Baths,2 Bedrooms Down,Big Bonus, Massive Storage
Last Agent to Sell the Property
RE/MAX Encore Brokerage Phone: 6154295193 License #252879 Listed on: 05/04/2019

Home Details
Home Type
- Single Family
Est. Annual Taxes
- $3,118
Year Built
- Built in 2013
Lot Details
- 10,454 Sq Ft Lot
- Lot Dimensions are 85 x 125
- Wooded Lot
HOA Fees
- $46 Monthly HOA Fees
Parking
- 3 Car Garage
- Garage Door Opener
Home Design
- Colonial Architecture
- Brick Exterior Construction
Interior Spaces
- 3,681 Sq Ft Home
- Property has 2 Levels
- Ceiling Fan
- Living Room with Fireplace
- Crawl Space
Kitchen
- Double Oven
- Microwave
- Dishwasher
- Disposal
Flooring
- Carpet
- Tile
Bedrooms and Bathrooms
- 5 Bedrooms | 2 Main Level Bedrooms
- Walk-In Closet
- 4 Full Bathrooms
Outdoor Features
- Patio
- Porch
Schools
- Allendale Elementary School
- Spring Station Middle School
- Summit High School
Utilities
- Two cooling system units
- Two Heating Systems
- Heating System Uses Natural Gas
Community Details
- Cherry Grove Ph 4 Sec 2 Subdivision
Listing and Financial Details
- Assessor Parcel Number 094166A B 00500 00011166A
Similar Homes in the area
Home Values in the Area
Average Home Value in this Area
Property History
| Date | Event | Price | Change | Sq Ft Price |
|---|---|---|---|---|
| 06/13/2019 06/13/19 | Sold | $535,000 | -2.7% | $145 / Sq Ft |
| 05/18/2019 05/18/19 | Pending | -- | -- | -- |
| 05/04/2019 05/04/19 | For Sale | $549,900 | +34814.3% | $149 / Sq Ft |
| 04/30/2015 04/30/15 | Pending | -- | -- | -- |
| 04/20/2015 04/20/15 | For Sale | $1,575 | -99.6% | $0 / Sq Ft |
| 07/28/2013 07/28/13 | Sold | $430,000 | -- | $111 / Sq Ft |
Tax History Compared to Growth
Agents Affiliated with this Home
-

Seller's Agent in 2019
Adrienne Arnett
RE/MAX Encore
(615) 429-5193
67 in this area
108 Total Sales
-

Buyer's Agent in 2019
Jamie Shea
Berkshire Hathaway HomeServices Woodmont Realty
(615) 403-6597
1 in this area
76 Total Sales
-

Buyer's Agent in 2013
Tawny King
Exit Truly Home Realty
(615) 456-4341
15 in this area
46 Total Sales
Map
Source: Realtracs
MLS Number: 2037512
- 2004 Brisbane Dr
- 3009 Brisbane Ct
- 5971 Hunt Valley Dr
- 5959 Hunt Valley Dr
- 5969 Hunt Valley Dr
- 5955 Hunt Valley Dr
- 5951 Hunt Valley Dr
- 5957 Hunt Valley Dr
- 5961 Hunt Valley Dr
- 5963 Hunt Valley Dr
- 5958 Hunt Valley Dr
- 5956 Hunt Valley Dr
- 5952 Hunt Valley Dr
- 5964 Hunt Valley Dr
- 5954 Hunt Valley Dr
- 2979 Stewart Campbell Point
- 4019 Fremantle Cir
- 1401 Round Hill Ln
- 1051 Fitzroy Cir
- 1023 Fitzroy Cir






