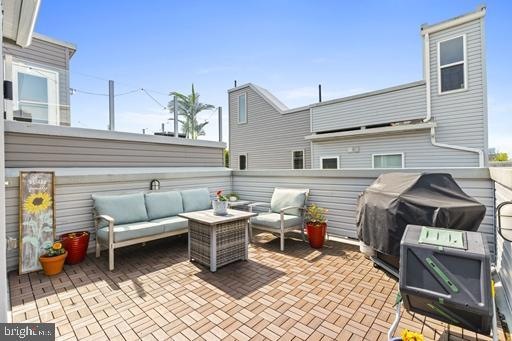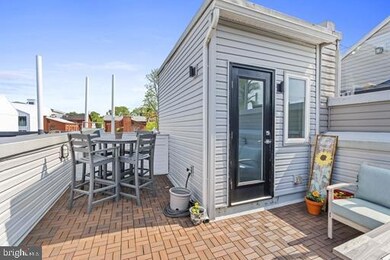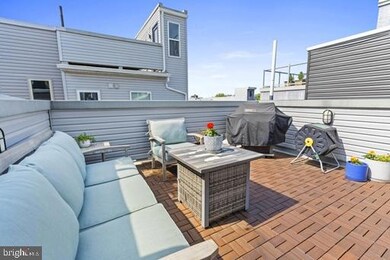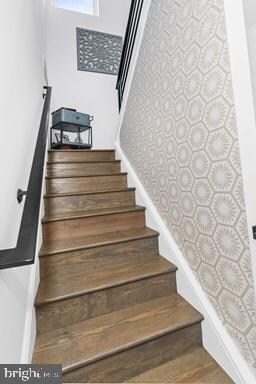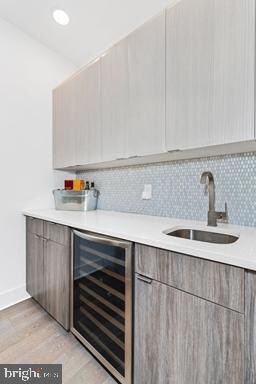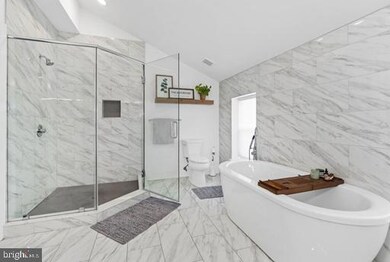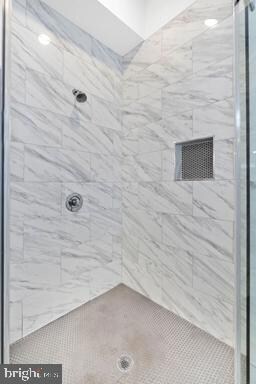2006 Cambridge St Unit B Philadelphia, PA 19130
Fairmount NeighborhoodHighlights
- Deck
- No HOA
- Property is in excellent condition
- Traditional Architecture
- 90% Forced Air Heating and Cooling System
- 2-minute walk to Ogden Park
About This Home
If you are currently working with an agent, please contact them to schedule a tour. If you do not have an agent, we can connect you with one who can assist you. Welcome home to 2006 Cambridge Street. Located in one of the hottest neighborhoods in Philadelphia Fairmount/Francisville!!! Totally Renovated in 2020 this Beautiful two-bedroom two full bath home with your own private fabulous ROOFTOP DECK with views of the Philadelphia skyline. Enter your modern bi-level home with stunning wide plank hardwood floors throughout that welcome you into an open living and dining area full of natural light. The beautiful kitchen is thoughtfully designed with high end finishes, such as stunning quartz countertop with custom backsplash and stainless-steel appliances. The living room back wall has custom ship-lap to add to the charm of this home. This level has a bedroom, which can also be used as a home office. The full bathroom with custom tile flooring complete this level. The upper level hosts the Master Bedroom, highlighted with custom ship-lap a walk-in closet and spacious custom tile bathroom with soaking tub and oversized shower stall and double sinks. Separate laundry closet. This level also has a wet bar with custom cabinets perfect for preparing drinks for your guests to entertain on your Roof Top Deck. This fabulous location is near all the amenities on Fairmount Ave, shops, Restaurants, Whole Foods, Target and many more. There are several Septa routes nearby, and access to major highways. For sale or rent whichever happens first. SPECIAL CLAUSES: 1) No smoking permitted 2) Renters insurance required 3) Pet permitted, one dog under 30 lbs., with a $500 non-refundable pet deposit 4) Tenant pays all utilities including water, electric, gas "water utility is split between upstairs and downstairs unit, dependent on number of occupants 5) No alterations to home or grounds without written permission from Landlord 6) Association of Cambridge regulations apply
Townhouse Details
Home Type
- Townhome
Year Built
- Built in 1925
Lot Details
- 1,280 Sq Ft Lot
- Property is in excellent condition
Parking
- On-Street Parking
Home Design
- Traditional Architecture
- Brick Exterior Construction
Interior Spaces
- 2,182 Sq Ft Home
- Property has 3 Levels
Kitchen
- Stove
- Microwave
- Dishwasher
Bedrooms and Bathrooms
Laundry
- Dryer
- Washer
Outdoor Features
- Deck
Utilities
- 90% Forced Air Heating and Cooling System
- Cooling System Utilizes Natural Gas
- Natural Gas Water Heater
Listing and Financial Details
- Residential Lease
- Security Deposit $2,800
- Tenant pays for cable TV, electricity, gas, heat, hot water, insurance, water
- No Smoking Allowed
- 12-Month Lease Term
- Available 6/10/25
- $40 Application Fee
- Assessor Parcel Number 888290882
Community Details
Overview
- No Home Owners Association
- Francisville Subdivision
Pet Policy
- Limit on the number of pets
- $50 Monthly Pet Rent
Map
Source: Bright MLS
MLS Number: PAPH2492748
- 1929 W George St
- 903 Corinthian Ave Unit 1
- 903 Corinthian Ave Unit B
- 866 N 20th St
- 871 N 20th St Unit 3
- 871 N 20th St Unit 1
- 1926 Poplar St Unit 1
- 2010 W Girard Ave
- 1932 Cambridge St Unit A
- 1920 Cambridge St
- 879 N Woodstock St
- 2005 W Girard Ave
- 2019 W Girard Ave
- 853 N Uber St Unit A
- 876 N 19th St
- 2068 Poplar St
- 850 N 19th St Unit A
- 1820 Ginnodo St
- 1830 Poplar St
- 907 Leland St
- 2011 Cambridge St Unit D
- 2009 Cambridge St Unit 2R
- 853 N 20th St Unit B
- 909 N 19th St Unit B
- 846 Corinthian Ave Unit 2
- 881 N 21st St
- 1827 Ginnodo St
- 850 N 19th St Unit 1
- 1819-21 Ginnodo St Unit C
- 827 Corinthian Ave Unit 2
- 827 Corinthian Ave
- 814 N Uber St Unit 2
- 1824 Poplar St Unit 2
- 1822 Poplar St Unit B
- 812 N Uber St Unit 3
- 901 Leland St
- 1844 Vineyard St Unit A
- 808 N 20th St
- 1734-38 Ridge Ave Unit 506
- 819 N Uber St Unit 5
