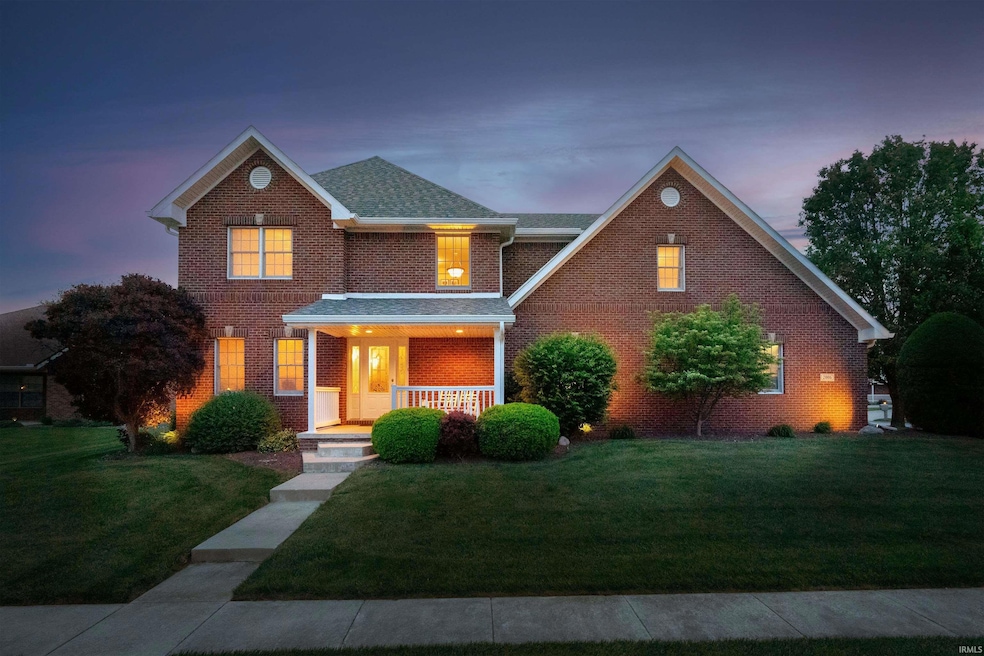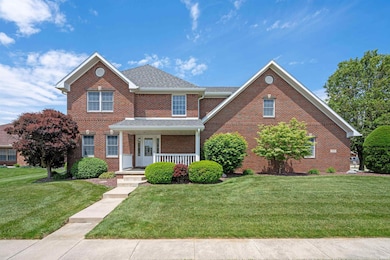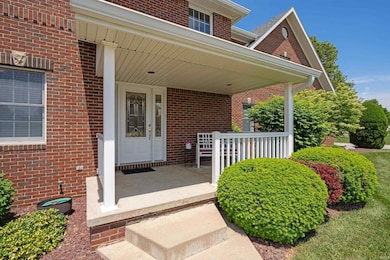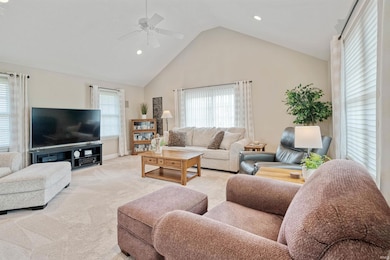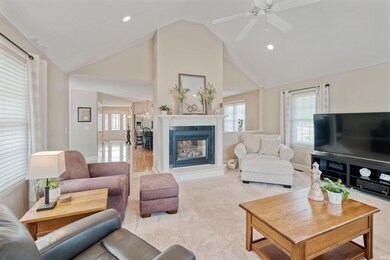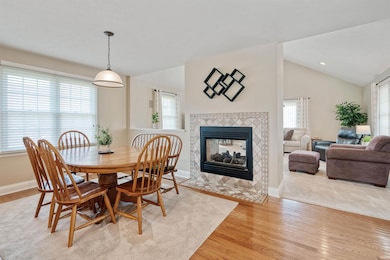
2006 Capitol Hill Ct Kokomo, IN 46902
Westbrook NeighborhoodEstimated payment $2,721/month
Highlights
- Popular Property
- Backs to Open Ground
- Corner Lot
- Open Floorplan
- Wood Flooring
- Utility Sink
About This Home
Tucked away at the end of a peaceful cul-de-sac on a spacious corner lot, this stunning one-owner home with a full finished basement offers comfort, style, and flexibility. Located in the highly sought-after Westbrook subdivision, this property impresses from the moment you arrive. From the welcoming front porch, step inside to discover an updated kitchen featuring sleek newer stainless steel appliances, perfect for entertaining and everyday life. The kitchen opens to a warm and inviting living room, anchored by a cozy see-through fireplace that adds charm and ambiance to both spaces. The main level also includes a versatile room—ideal for a home office, study, or hobby space. Upstairs, the expansive master suite is a true retreat, boasting a twin-sink vanity, large walk-in closet, and an attached bonus room—perfect for a nursery, second office, or private sitting area. Two additional generously sized bedrooms, another full bath and a spacious laundry room with utility sink complete the upper level. The finished basement is a showstopper, offering a custom bar area that overlooks a media room. Also included is another full bathroom plus a flexible space that could be used as a home gym or fourth bedroom. Outdoor living is just as impressive with a stamped concrete patio and a charming pergola—ideal for relaxing or entertaining. Home is complete with a 3-car attached garage, a front & back yard irrigation system and an electric fence for dogs. Don’t miss your chance to own this unique gem in Westbrook! Updates include: Roof/gutters (’21), HVAC (’22), Water Heater (’21), All new paint (’23), Pergola (’24).
Home Details
Home Type
- Single Family
Est. Annual Taxes
- $3,773
Year Built
- Built in 2002
Lot Details
- 0.33 Acre Lot
- Lot Dimensions are 95 x 150
- Backs to Open Ground
- Landscaped
- Corner Lot
Parking
- 3 Car Attached Garage
- Garage Door Opener
- Driveway
Home Design
- Brick Exterior Construction
- Asphalt Roof
- Vinyl Construction Material
Interior Spaces
- 2-Story Property
- Open Floorplan
- Ceiling Fan
- Fireplace With Gas Starter
- Entrance Foyer
- Living Room with Fireplace
- Pull Down Stairs to Attic
- Fire and Smoke Detector
- Washer and Electric Dryer Hookup
Kitchen
- Eat-In Kitchen
- Electric Oven or Range
- Kitchen Island
- Laminate Countertops
- Utility Sink
- Disposal
Flooring
- Wood
- Carpet
- Laminate
Bedrooms and Bathrooms
- 4 Bedrooms
- Split Bedroom Floorplan
- En-Suite Primary Bedroom
- Walk-In Closet
- Double Vanity
- Bathtub with Shower
- Garden Bath
- Separate Shower
Finished Basement
- Basement Fills Entire Space Under The House
- 1 Bathroom in Basement
- 1 Bedroom in Basement
Location
- Suburban Location
Schools
- Boulevard Elementary School
- Maple Crest Middle School
- Kokomo High School
Utilities
- Forced Air Heating and Cooling System
- Heating System Uses Gas
- Cable TV Available
Community Details
- West Brook / Westbrook Subdivision
Listing and Financial Details
- Assessor Parcel Number 34-09-11-378-015.000-002
Map
Home Values in the Area
Average Home Value in this Area
Tax History
| Year | Tax Paid | Tax Assessment Tax Assessment Total Assessment is a certain percentage of the fair market value that is determined by local assessors to be the total taxable value of land and additions on the property. | Land | Improvement |
|---|---|---|---|---|
| 2024 | $3,388 | $371,700 | $34,200 | $337,500 |
| 2023 | $3,388 | $338,800 | $34,200 | $304,600 |
| 2022 | $3,233 | $323,300 | $34,200 | $289,100 |
| 2021 | $2,874 | $287,400 | $34,200 | $253,200 |
| 2020 | $2,681 | $268,100 | $34,200 | $233,900 |
| 2019 | $2,662 | $266,200 | $29,500 | $236,700 |
| 2018 | $2,528 | $247,200 | $29,500 | $217,700 |
| 2017 | $2,517 | $246,100 | $29,500 | $216,600 |
| 2016 | $2,402 | $234,600 | $29,500 | $205,100 |
| 2014 | $2,010 | $201,000 | $31,800 | $169,200 |
| 2013 | $1,991 | $199,100 | $31,800 | $167,300 |
Property History
| Date | Event | Price | Change | Sq Ft Price |
|---|---|---|---|---|
| 05/27/2025 05/27/25 | For Sale | $430,000 | -- | $105 / Sq Ft |
Mortgage History
| Date | Status | Loan Amount | Loan Type |
|---|---|---|---|
| Closed | $100,000 | Credit Line Revolving |
Similar Homes in the area
Source: Indiana Regional MLS
MLS Number: 202519552
APN: 34-09-11-378-015.000-002
- 2901 Osage Dr
- 2027 Wesmar Ct
- 1941 Marjorie Ln
- 2704 President Ln
- 2800 Rockford Ln
- 1717 Gleneagles Dr
- 1712 Boca Raton Blvd
- 3410 S Dixon Rd
- 0 S Dixon Rd Unit MBR21960619
- 0 S Dixon Rd Unit 202333341
- 2448 Tam o Shanter Rd
- 1701 Oakhill Rd
- 3414 S Park Rd
- 0 W Alto Rd
- 976 Gulf Shore Blvd
- 2507 Burningtree Ln
- 0 W Lincoln Rd
- 3322 Morrow Dr
- 3154 Sandwalk Dr
- 3257 Sand Walk Dr
