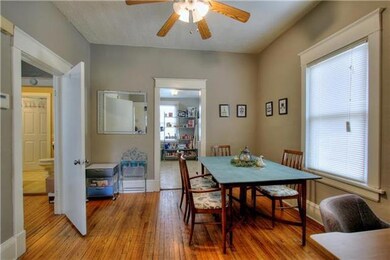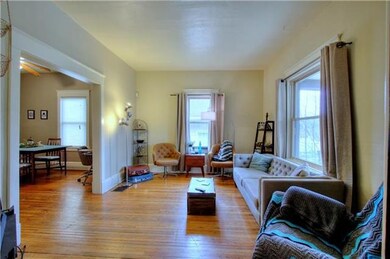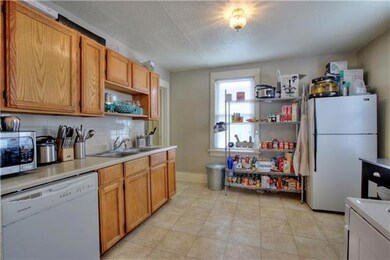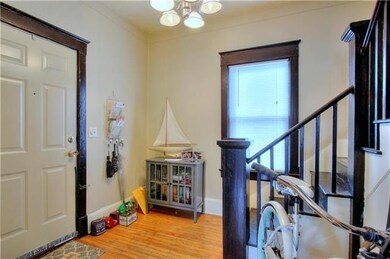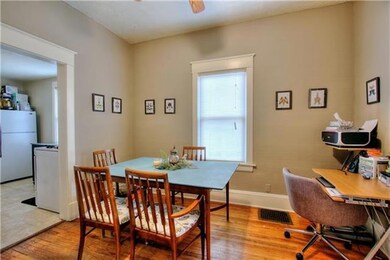
2006 Chester St Kansas City, KS 66103
Rosedale NeighborhoodHighlights
- Vaulted Ceiling
- Main Floor Primary Bedroom
- Formal Dining Room
- Wood Flooring
- Granite Countertops
- Skylights
About This Home
As of April 2022Cute as a button and just minutes from KU Medical school. Perfect for medical/nursing student, first time home buyer or investor. Hardwoods throughout, main floor laundry, DRY basement and the character of the 20's still intact! No big ticket repairs needed here which include the windows. Roof, HVAC and water heater all 10 years or newer. Off street parking with rear entrance. Refrigerator, washer and dryer all stay with this turn key home.
Last Agent to Sell the Property
Rhonda McArthur
Chartwell Realty LLC License #2005002402 Listed on: 03/16/2016
Home Details
Home Type
- Single Family
Est. Annual Taxes
- $1,322
Year Built
- Built in 1925
Parking
- Off-Street Parking
Home Design
- Composition Roof
- Metal Siding
Interior Spaces
- 1,064 Sq Ft Home
- Wet Bar: Vinyl, Hardwood, Shower Over Tub, Ceiling Fan(s)
- Built-In Features: Vinyl, Hardwood, Shower Over Tub, Ceiling Fan(s)
- Vaulted Ceiling
- Ceiling Fan: Vinyl, Hardwood, Shower Over Tub, Ceiling Fan(s)
- Skylights
- Fireplace
- Shades
- Plantation Shutters
- Drapes & Rods
- Entryway
- Formal Dining Room
- Basement
- Stone or Rock in Basement
- Storm Doors
Kitchen
- Dishwasher
- Granite Countertops
- Laminate Countertops
- Disposal
Flooring
- Wood
- Wall to Wall Carpet
- Linoleum
- Laminate
- Stone
- Ceramic Tile
- Luxury Vinyl Plank Tile
- Luxury Vinyl Tile
Bedrooms and Bathrooms
- 3 Bedrooms
- Primary Bedroom on Main
- Cedar Closet: Vinyl, Hardwood, Shower Over Tub, Ceiling Fan(s)
- Walk-In Closet: Vinyl, Hardwood, Shower Over Tub, Ceiling Fan(s)
- 1 Full Bathroom
- Double Vanity
- Vinyl
Laundry
- Laundry Room
- Washer
Additional Features
- Enclosed patio or porch
- Forced Air Heating and Cooling System
Community Details
- Mellier Pl Ax Subdivision
Listing and Financial Details
- Exclusions: DOOR BELL
- Assessor Parcel Number 122921
Ownership History
Purchase Details
Home Financials for this Owner
Home Financials are based on the most recent Mortgage that was taken out on this home.Purchase Details
Home Financials for this Owner
Home Financials are based on the most recent Mortgage that was taken out on this home.Purchase Details
Home Financials for this Owner
Home Financials are based on the most recent Mortgage that was taken out on this home.Similar Homes in Kansas City, KS
Home Values in the Area
Average Home Value in this Area
Purchase History
| Date | Type | Sale Price | Title Company |
|---|---|---|---|
| Warranty Deed | -- | Continental Title | |
| Warranty Deed | -- | Mccaffree Short Title | |
| Warranty Deed | -- | First American Title |
Mortgage History
| Date | Status | Loan Amount | Loan Type |
|---|---|---|---|
| Open | $146,000 | No Value Available | |
| Previous Owner | $93,750 | New Conventional | |
| Previous Owner | $93,750 | New Conventional | |
| Previous Owner | $96,500 | Stand Alone Refi Refinance Of Original Loan | |
| Previous Owner | $51,000 | Future Advance Clause Open End Mortgage | |
| Previous Owner | $65,500 | New Conventional |
Property History
| Date | Event | Price | Change | Sq Ft Price |
|---|---|---|---|---|
| 04/15/2022 04/15/22 | Sold | -- | -- | -- |
| 03/18/2022 03/18/22 | Pending | -- | -- | -- |
| 03/13/2022 03/13/22 | For Sale | $170,000 | +30.8% | $160 / Sq Ft |
| 03/14/2018 03/14/18 | Sold | -- | -- | -- |
| 01/10/2018 01/10/18 | Pending | -- | -- | -- |
| 01/05/2018 01/05/18 | For Sale | $129,950 | +62.4% | $122 / Sq Ft |
| 03/25/2016 03/25/16 | Sold | -- | -- | -- |
| 03/19/2016 03/19/16 | Pending | -- | -- | -- |
| 03/17/2016 03/17/16 | For Sale | $80,000 | -- | $75 / Sq Ft |
Tax History Compared to Growth
Tax History
| Year | Tax Paid | Tax Assessment Tax Assessment Total Assessment is a certain percentage of the fair market value that is determined by local assessors to be the total taxable value of land and additions on the property. | Land | Improvement |
|---|---|---|---|---|
| 2024 | $3,519 | $23,770 | $3,834 | $19,936 |
| 2023 | $3,354 | $20,987 | $4,838 | $16,149 |
| 2022 | $3,416 | $21,194 | $4,363 | $16,831 |
| 2021 | $3,187 | $19,297 | $4,217 | $15,080 |
| 2020 | $2,678 | $16,261 | $3,443 | $12,818 |
| 2019 | $2,477 | $15,065 | $3,314 | $11,751 |
| 2018 | $2,385 | $14,583 | $2,047 | $12,536 |
| 2017 | $1,666 | $10,177 | $1,940 | $8,237 |
| 2016 | $1,760 | $10,637 | $1,940 | $8,697 |
| 2015 | $1,711 | $10,228 | $1,923 | $8,305 |
| 2014 | $1,495 | $8,165 | $1,705 | $6,460 |
Agents Affiliated with this Home
-

Seller's Agent in 2022
Sandra Swearingen
Rodricks , Oades & Co. Realty
(913) 461-4346
1 in this area
14 Total Sales
-

Buyer's Agent in 2022
Micah Thomas
Lutz Sales + Investments
(913) 594-9333
45 in this area
360 Total Sales
-

Seller's Agent in 2018
Jessica Magaha
Platinum Realty LLC
(913) 748-6213
2 in this area
218 Total Sales
-
R
Seller's Agent in 2016
Rhonda McArthur
Chartwell Realty LLC
Map
Source: Heartland MLS
MLS Number: 1981173
APN: 122921
- 2000 Esterly Ave
- 2105 Chester Ave
- 3536 Bell St
- 3525 Bell St
- 3531 Genessee St
- 3336 Wyoming St
- 1914 Lawrence Ct
- 2813 Eaton St
- 4306 Bell St
- 20 S Minnie St
- 14 S Minnie St
- 12 S Minnie St
- 3421 Coleman Rd
- 948 W 32nd Terrace
- 3802 Roanoke Rd
- 1001 Seminary St
- 3929 Wyoming St
- 3674 Belleview Ave
- 3730 Jarboe St
- 918 W 32nd Terrace

