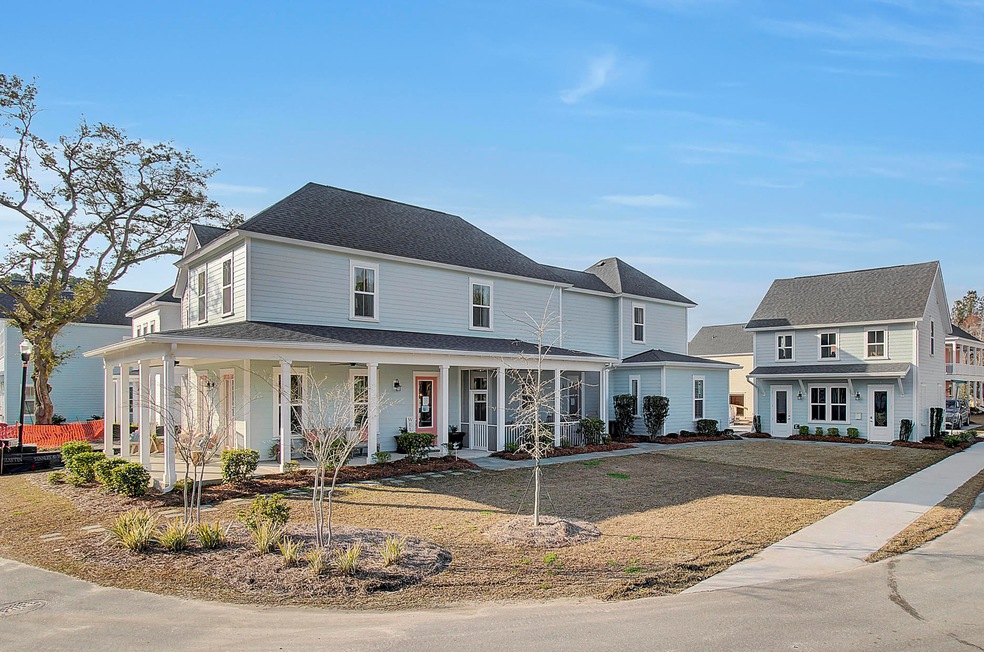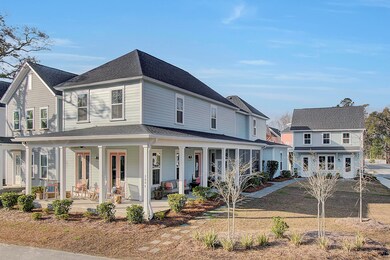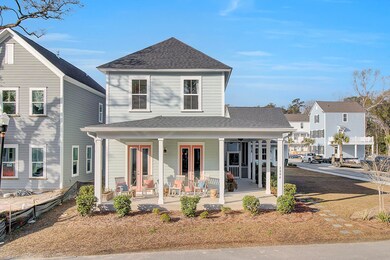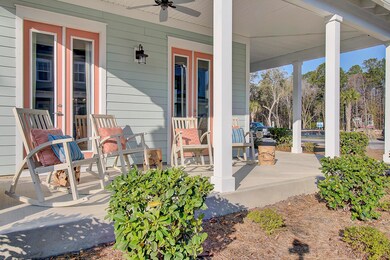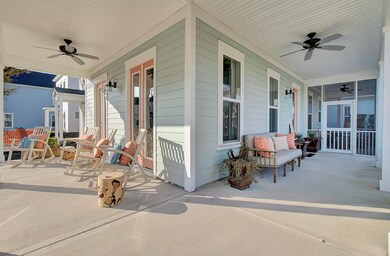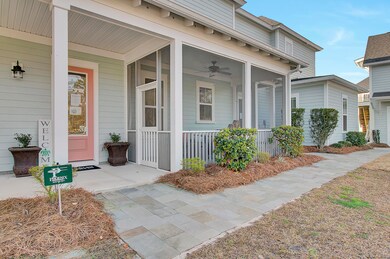
2006 Codorus Ln Hanahan, SC 29410
Highlights
- Boat Ramp
- Finished Room Over Garage
- Home Energy Rating Service (HERS) Rated Property
- Newly Remodeled
- Two Primary Bedrooms
- Charleston Architecture
About This Home
As of March 2025Gorgeous Charleston Style Model Home in a Fantastic Location accessible for every commute in the Charleston area. Could close quickly! Designed by one of the best interior design firms in Atlanta, this home has a stunning presence with wrap around porch, 10 ft ceilings, reclaimed wood beams in living room and warm tones throughout. Gourmet gas kitchen with Cambria quartz counters and under cabinet lighting. The Home features a work/study/ hobby area with a Drop Zone. The Main Floor Owners suite is on 1st floor, with double walk in closets and an absolutely GORGEOUS bathroom with deep free standing tub, separate vanities and large shower. Upstairs you will find a 2nd Floor family room. Each of the 3 Bedrooms upstairs has it's own en suite. Beautiful trim package throughout. Above the 2 car garage is a 576 sqft FROG/MIL suite with it's own full bathroom and walk in closet and separate entrance. Home sits on large corner lot! Will not disappoint! Home is available furnished or unfurnished. Furniture is not included in list price.
Last Agent to Sell the Property
SM SOUTH CAROLINA BROKERAGE LLC License #47332 Listed on: 01/19/2021
Home Details
Home Type
- Single Family
Est. Annual Taxes
- $3,608
Year Built
- Built in 2018 | Newly Remodeled
Lot Details
- 7,841 Sq Ft Lot
- Irrigation
HOA Fees
- $73 Monthly HOA Fees
Parking
- 2 Car Garage
- Finished Room Over Garage
Home Design
- Charleston Architecture
- Raised Foundation
- Slab Foundation
- Architectural Shingle Roof
- Cement Siding
Interior Spaces
- 3,468 Sq Ft Home
- 2-Story Property
- Beamed Ceilings
- Smooth Ceilings
- High Ceiling
- Ceiling Fan
- Gas Log Fireplace
- Window Treatments
- Entrance Foyer
- Family Room with Fireplace
- Combination Dining and Living Room
- Loft
- Bonus Room
- Game Room
Kitchen
- Eat-In Kitchen
- Dishwasher
- ENERGY STAR Qualified Appliances
- Kitchen Island
Flooring
- Wood
- Ceramic Tile
Bedrooms and Bathrooms
- 5 Bedrooms
- Double Master Bedroom
- Walk-In Closet
- In-Law or Guest Suite
- Garden Bath
Laundry
- Laundry Room
- Dryer
- Washer
Eco-Friendly Details
- Home Energy Rating Service (HERS) Rated Property
- Energy-Efficient HVAC
Outdoor Features
- Screened Patio
- Front Porch
Schools
- Bowens Corner Elementary School
- Hanahan Middle School
- Hanahan High School
Utilities
- Cooling Available
- Heating Available
- Tankless Water Heater
Listing and Financial Details
- Home warranty included in the sale of the property
Community Details
Overview
- Built by Stanley Martin Homes
- Bowen Subdivision
Recreation
- Boat Ramp
- Boat Dock
- RV or Boat Storage in Community
- Community Pool
- Park
- Trails
Ownership History
Purchase Details
Home Financials for this Owner
Home Financials are based on the most recent Mortgage that was taken out on this home.Purchase Details
Home Financials for this Owner
Home Financials are based on the most recent Mortgage that was taken out on this home.Purchase Details
Purchase Details
Purchase Details
Similar Homes in the area
Home Values in the Area
Average Home Value in this Area
Purchase History
| Date | Type | Sale Price | Title Company |
|---|---|---|---|
| Deed | $835,000 | None Listed On Document | |
| Limited Warranty Deed | $640,000 | Weeks & Irvine Llc | |
| Quit Claim Deed | -- | None Available | |
| Deed | $252,715 | None Available | |
| Deed | $241,404 | None Available |
Mortgage History
| Date | Status | Loan Amount | Loan Type |
|---|---|---|---|
| Open | $685,000 | VA | |
| Previous Owner | $267,000 | New Conventional |
Property History
| Date | Event | Price | Change | Sq Ft Price |
|---|---|---|---|---|
| 03/05/2025 03/05/25 | Sold | $835,000 | 0.0% | $286 / Sq Ft |
| 10/08/2024 10/08/24 | For Sale | $835,000 | +30.5% | $286 / Sq Ft |
| 06/28/2021 06/28/21 | Sold | $640,000 | -1.5% | $185 / Sq Ft |
| 03/16/2021 03/16/21 | Pending | -- | -- | -- |
| 01/19/2021 01/19/21 | For Sale | $649,900 | -- | $187 / Sq Ft |
Tax History Compared to Growth
Tax History
| Year | Tax Paid | Tax Assessment Tax Assessment Total Assessment is a certain percentage of the fair market value that is determined by local assessors to be the total taxable value of land and additions on the property. | Land | Improvement |
|---|---|---|---|---|
| 2024 | $3,608 | $28,804 | $4,400 | $24,404 |
| 2023 | $3,608 | $28,804 | $4,400 | $24,404 |
| 2022 | $4,065 | $27,092 | $5,500 | $21,592 |
| 2021 | $11,234 | $26,710 | $2,604 | $24,114 |
| 2020 | $8,032 | $26,718 | $2,604 | $24,114 |
| 2019 | $10,013 | $33,000 | $4,800 | $28,200 |
Agents Affiliated with this Home
-
Marie Pohlman

Seller's Agent in 2025
Marie Pohlman
Coldwell Banker Realty
(843) 819-4101
10 in this area
132 Total Sales
-
Jennifer Frampton Pait

Buyer's Agent in 2025
Jennifer Frampton Pait
Carolina One Real Estate
(843) 556-5800
4 in this area
68 Total Sales
-
Suzanne Scholz
S
Seller's Agent in 2021
Suzanne Scholz
SM SOUTH CAROLINA BROKERAGE LLC
(843) 817-5808
152 in this area
183 Total Sales
-
Carey Nikonchuk
C
Buyer's Agent in 2021
Carey Nikonchuk
The Brennaman Group
(843) 276-1701
2 in this area
70 Total Sales
Map
Source: CHS Regional MLS
MLS Number: 21001450
APN: 265-04-03-021
- 8604 Bowen Corner Ave
- 2007 E Patterson Point
- 2014 Codorus Ln
- 2000 Callaway Cir
- 7101 Bowen Corner Ave
- 6936 Tanner Hall Blvd
- 1208 Pasture View Dr
- 1529 Foster Creek Rd
- 7019 Lanier St
- 7030 Billberry St
- 1420 Gemstone Blvd
- 6240 Old Point Rd Unit C8
- 7215 Harrier Dr
- 1213 Grasswind Dr
- 7228 Mossy Creek Ln
- 7277 Sweet Grass Blvd
- 1027 E Recess Rd
- 7302 Sanderling Ct
- 7322 Stoney Moss Way
- 7164 Sweet Grass Blvd
