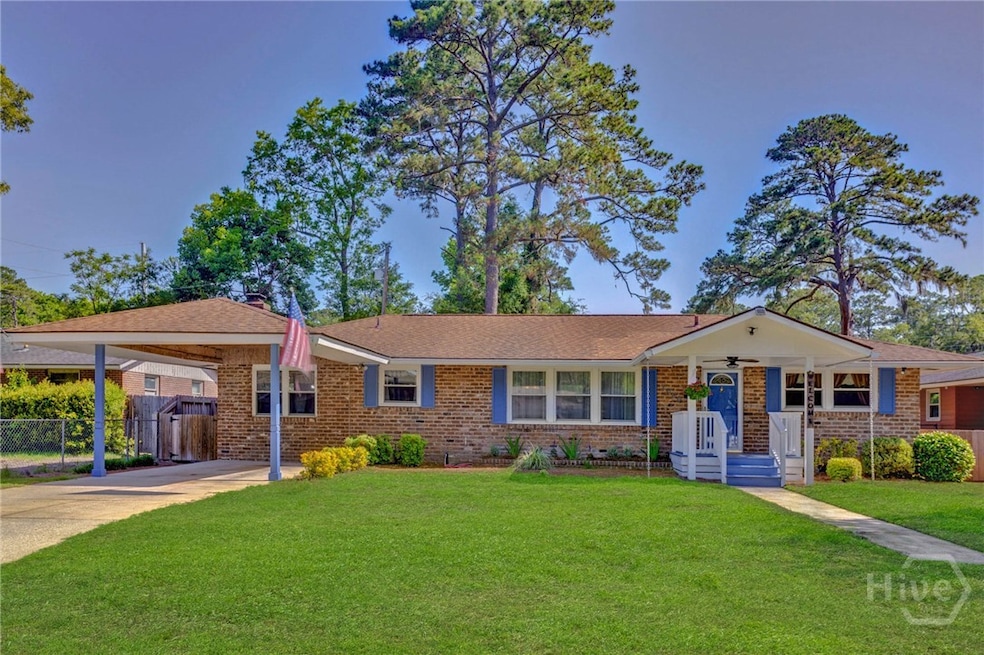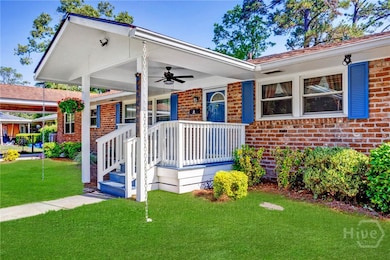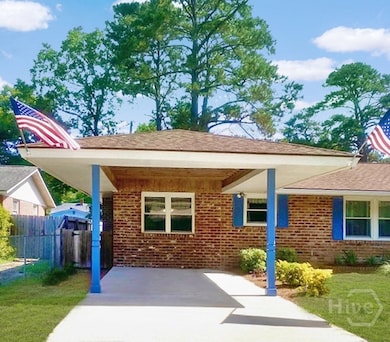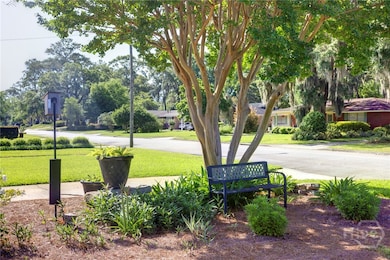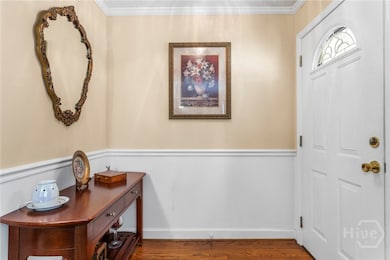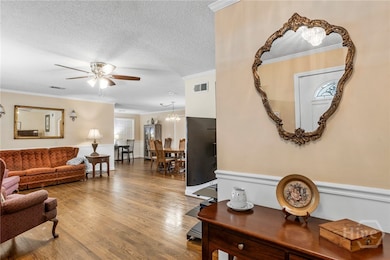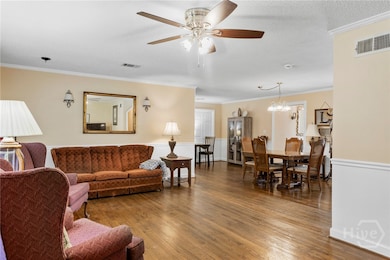2006 Cokesbury Dr Savannah, GA 31406
Magnolia Park-Blueberry Hill NeighborhoodEstimated payment $2,089/month
Highlights
- Primary Bedroom Suite
- Traditional Architecture
- High Ceiling
- Deck
- Hydromassage or Jetted Bathtub
- No HOA
About This Home
SELLER OFFERING $5000 IN CLOSING COSTS! 3 bedroom/2 & 1⁄2 bathroom Savannah Grey brick ranch home on tranquil Magnolia Park street. Hardwood floors, double-paned windows, den w/ wood-burning fireplace, laundry room, split-plan design & new blinds & fridge. The master suite overlooks back garden & features large walk-in closet & spa-like bathroom w/ jacuzzi tub, heat lamps overhead & separate shower. Well-maintained home w/ new laundry room, front porch, carport/parking pad, back deck w/ built-in benches & charcoal grill, huge back garden w/ privacy fence, covered wooden swing, sprinkler system & storage building w/ extra full-size refrigerator & electricity, big enough to be converted into guest house. There is a “lean-to” roof behind the storage building for extra storage. Conveniently located minutes from hospitals, shopping, restaurants, a community park/pool/playground, the Truman Parkway & only a 10-minute drive to historic downtown. No HOA or flood insurance. A must-see property!
Home Details
Home Type
- Single Family
Est. Annual Taxes
- $1,375
Year Built
- Built in 1955
Lot Details
- 10,498 Sq Ft Lot
- Privacy Fence
- Wood Fence
- Irrigation
- Property is zoned R6
Home Design
- Traditional Architecture
- Brick Exterior Construction
- Raised Foundation
- Slab Foundation
- Asphalt Roof
Interior Spaces
- 1,839 Sq Ft Home
- 1-Story Property
- High Ceiling
- Wood Burning Fireplace
- Fireplace Features Masonry
- Double Pane Windows
- Entrance Foyer
- Crawl Space
- Pull Down Stairs to Attic
- Home Security System
Kitchen
- Breakfast Bar
- Oven
- Range
- Microwave
- Dishwasher
- Disposal
Bedrooms and Bathrooms
- 3 Bedrooms
- Primary Bedroom Suite
- Single Vanity
- Hydromassage or Jetted Bathtub
- Separate Shower
Laundry
- Laundry Room
- Dryer
- Washer
Parking
- Attached Garage
- 1 Carport Space
Outdoor Features
- Deck
- Fire Pit
- Exterior Lighting
- Outdoor Grill
- Play Equipment
- Front Porch
Schools
- Juliette Low Elementary School
- Myers Middle School
- Herschel Jenkins High School
Utilities
- Central Heating and Cooling System
- Programmable Thermostat
- Underground Utilities
- 110 Volts
- Electric Water Heater
- Cable TV Available
Additional Features
- Energy-Efficient Windows
- Property is near schools
Listing and Financial Details
- Tax Lot 8
- Assessor Parcel Number 2013601021
Community Details
Overview
- No Home Owners Association
- Magnolia Park Subdivision
Recreation
- Community Playground
- Community Pool
- Park
- Trails
Additional Features
- Shops
- Security Service
Map
Home Values in the Area
Average Home Value in this Area
Tax History
| Year | Tax Paid | Tax Assessment Tax Assessment Total Assessment is a certain percentage of the fair market value that is determined by local assessors to be the total taxable value of land and additions on the property. | Land | Improvement |
|---|---|---|---|---|
| 2025 | $404 | $120,840 | $26,000 | $94,840 |
| 2024 | $404 | $103,680 | $24,000 | $79,680 |
| 2023 | $660 | $96,200 | $17,400 | $78,800 |
| 2022 | $404 | $88,680 | $17,400 | $71,280 |
| 2021 | $396 | $68,600 | $13,400 | $55,200 |
| 2020 | $404 | $72,200 | $13,400 | $58,800 |
| 2019 | $1,243 | $72,200 | $13,400 | $58,800 |
| 2018 | $404 | $63,920 | $13,400 | $50,520 |
| 2017 | $404 | $63,320 | $13,400 | $49,920 |
| 2016 | $399 | $61,800 | $11,520 | $50,280 |
| 2015 | $958 | $62,680 | $11,520 | $51,160 |
| 2014 | $1,371 | $63,760 | $0 | $0 |
Property History
| Date | Event | Price | List to Sale | Price per Sq Ft |
|---|---|---|---|---|
| 10/25/2025 10/25/25 | Off Market | $375,000 | -- | -- |
| 10/23/2025 10/23/25 | For Sale | $375,000 | 0.0% | $204 / Sq Ft |
| 10/22/2025 10/22/25 | Price Changed | $375,000 | -3.6% | $204 / Sq Ft |
| 10/01/2025 10/01/25 | Price Changed | $389,000 | -2.5% | $212 / Sq Ft |
| 07/30/2025 07/30/25 | Price Changed | $399,000 | -2.7% | $217 / Sq Ft |
| 06/24/2025 06/24/25 | Price Changed | $410,000 | -2.4% | $223 / Sq Ft |
| 06/06/2025 06/06/25 | Price Changed | $420,000 | -1.2% | $228 / Sq Ft |
| 05/20/2025 05/20/25 | For Sale | $425,000 | -- | $231 / Sq Ft |
Source: Savannah Multi-List Corporation
MLS Number: SA330609
APN: 2013601021
- 1848 Cokesbury Dr
- 1844 Cokesbury Dr
- 5435 Speir St
- 6 Redland Dr
- 2229 Walz Dr
- 2221 Walz Dr
- 2114 Teresa Dr
- 2332 Walz Dr
- 2327 Toussaint Ave
- 113 Walz Cir
- 128 Walz Cir
- 2207 Mason Dr
- 2113 Glynnwood Dr
- 5022 Greenway Ln
- 2208 Lorraine Ct
- 2237 Mason Dr
- 5544 Emory Dr
- 5507 Woodland Dr
- 4903 La Roche Ave
- 1105 E Derenne Ave
- 2223 Mason Dr
- 2349 Ranchland Dr
- 5505 Betty Dr
- 2217 Bacon Park Dr
- 2222 Bacon Park Dr
- 5014 Spartan Dr
- 4605 Skidaway Rd
- 1319 E 69th St
- 2509 Oak Forest Dr
- 2255 E 62nd St
- 2603 Livingston Ave
- 4407 Caroline Dr Unit B
- 4407 Caroline Dr Unit C
- 1113 E 69th St
- 1919 E 56th St
- 6100 Waters Ave
- 3330 Iantha St
- 320 Kensington Dr
- 605 E 69th St
- 1904 E 51st St Unit A
