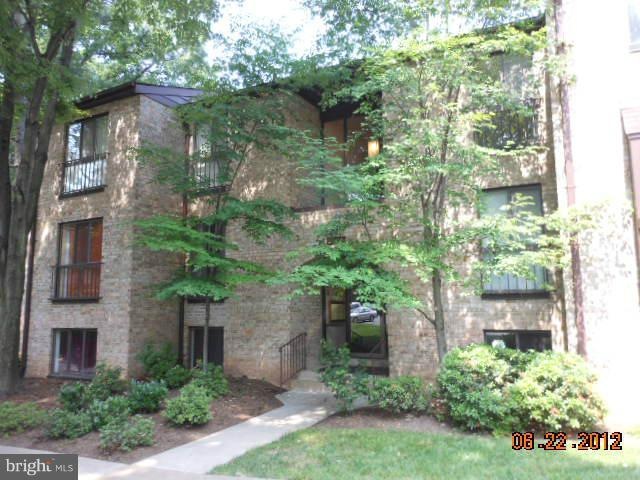
2006 Colts Neck Rd Unit 4/2B Reston, VA 20191
2
Beds
1
Bath
991
Sq Ft
$321/mo
HOA Fee
Highlights
- Traditional Floor Plan
- Traditional Architecture
- Forced Air Heating and Cooling System
- Langston Hughes Middle School Rated A-
- En-Suite Primary Bedroom
- Combination Dining and Living Room
About This Home
As of September 20122 BR, 1 BA condo unit with quick access to Reston Town Center. Convenient to major commuter routes.
Property Details
Home Type
- Condominium
Est. Annual Taxes
- $1,553
Year Built
- Built in 1973
HOA Fees
- $321 Monthly HOA Fees
Home Design
- Traditional Architecture
- Brick Exterior Construction
Interior Spaces
- 991 Sq Ft Home
- Property has 1 Level
- Traditional Floor Plan
- Combination Dining and Living Room
Bedrooms and Bathrooms
- 2 Main Level Bedrooms
- En-Suite Primary Bedroom
- 1 Full Bathroom
Parking
- On-Street Parking
- 1 Assigned Parking Space
Utilities
- Forced Air Heating and Cooling System
- Natural Gas Water Heater
Community Details
- Low-Rise Condominium
- Southgate Community
- The community has rules related to parking rules
Listing and Financial Details
- Assessor Parcel Number 17-3-6-4-2B
Ownership History
Date
Name
Owned For
Owner Type
Purchase Details
Listed on
Jun 28, 2012
Closed on
Aug 7, 2012
Sold by
Federal National Mtg Asoc
Bought by
Pilon Michael
Seller's Agent
Phil Chernitzer
REO Real Estate
Buyer's Agent
Diane Sundt
Long & Foster Real Estate, Inc.
List Price
$138,000
Sold Price
$138,000
Total Days on Market
13
Current Estimated Value
Home Financials for this Owner
Home Financials are based on the most recent Mortgage that was taken out on this home.
Estimated Appreciation
$190,000
Avg. Annual Appreciation
6.99%
Purchase Details
Closed on
Feb 14, 2012
Sold by
Profl Foreclosure Corp Of Va
Bought by
Federal National Mortgage Association
Similar Home in Reston, VA
Create a Home Valuation Report for This Property
The Home Valuation Report is an in-depth analysis detailing your home's value as well as a comparison with similar homes in the area
Home Values in the Area
Average Home Value in this Area
Purchase History
| Date | Type | Sale Price | Title Company |
|---|---|---|---|
| Warranty Deed | $138,000 | -- | |
| Warranty Deed | $140,000 | -- |
Source: Public Records
Property History
| Date | Event | Price | Change | Sq Ft Price |
|---|---|---|---|---|
| 11/17/2012 11/17/12 | Rented | $1,400 | 0.0% | -- |
| 11/17/2012 11/17/12 | Under Contract | -- | -- | -- |
| 10/29/2012 10/29/12 | For Rent | $1,400 | 0.0% | -- |
| 09/07/2012 09/07/12 | Sold | $138,000 | 0.0% | $139 / Sq Ft |
| 07/11/2012 07/11/12 | Pending | -- | -- | -- |
| 06/28/2012 06/28/12 | For Sale | $138,000 | -- | $139 / Sq Ft |
Source: Bright MLS
Tax History Compared to Growth
Tax History
| Year | Tax Paid | Tax Assessment Tax Assessment Total Assessment is a certain percentage of the fair market value that is determined by local assessors to be the total taxable value of land and additions on the property. | Land | Improvement |
|---|---|---|---|---|
| 2024 | $3,403 | $282,310 | $56,000 | $226,310 |
| 2023 | $3,073 | $261,400 | $52,000 | $209,400 |
| 2022 | $2,779 | $233,390 | $47,000 | $186,390 |
| 2021 | $2,739 | $224,410 | $45,000 | $179,410 |
| 2020 | $2,605 | $211,710 | $42,000 | $169,710 |
| 2019 | $2,605 | $211,710 | $43,000 | $168,710 |
| 2018 | $2,113 | $183,700 | $37,000 | $146,700 |
| 2017 | $2,219 | $183,700 | $37,000 | $146,700 |
| 2016 | $2,291 | $190,020 | $38,000 | $152,020 |
| 2015 | $2,210 | $190,020 | $38,000 | $152,020 |
| 2014 | $1,866 | $160,830 | $32,000 | $128,830 |
Source: Public Records
Agents Affiliated with this Home
-
Diane Sundt

Seller's Agent in 2012
Diane Sundt
Long & Foster
(703) 615-4626
20 Total Sales
-
Phil Chernitzer

Seller's Agent in 2012
Phil Chernitzer
REO Real Estate
(703) 858-1123
5 Total Sales
-
Jacklyn Esguerra

Seller Co-Listing Agent in 2012
Jacklyn Esguerra
Pearson Smith Realty, LLC
(571) 331-6274
1 in this area
79 Total Sales
-
Elizabeth Coppersmith

Buyer's Agent in 2012
Elizabeth Coppersmith
McEnearney Associates
(703) 328-5430
14 Total Sales
Map
Source: Bright MLS
MLS Number: 1004055058
APN: 0173-06040002B
Nearby Homes
- 2042 Royal Fern Ct Unit 18/11B
- 2049 Royal Fern Ct Unit 43/21C
- 2192 Golf Course Dr
- 11784 Indian Ridge Rd
- 11726 Indian Ridge Rd
- 11681 Newbridge Ct
- 11645 Newbridge Ct
- 11712 Indian Ridge Rd
- 11627 Newbridge Ct
- 2412 Southgate Square
- 11748 Sunrise Valley Dr
- 11770 Sunrise Valley Dr Unit 420
- 11770 Sunrise Valley Dr Unit 120
- 11734 Sunrise Valley Dr
- 11760 Sunrise Valley Dr Unit 113
- 11760 Sunrise Valley Dr Unit 703
- 11729 Paysons Way
- 2150 Greenkeepers Ct
- 1974 Roland Clarke Place
- 11639 Hunters Green Ct
