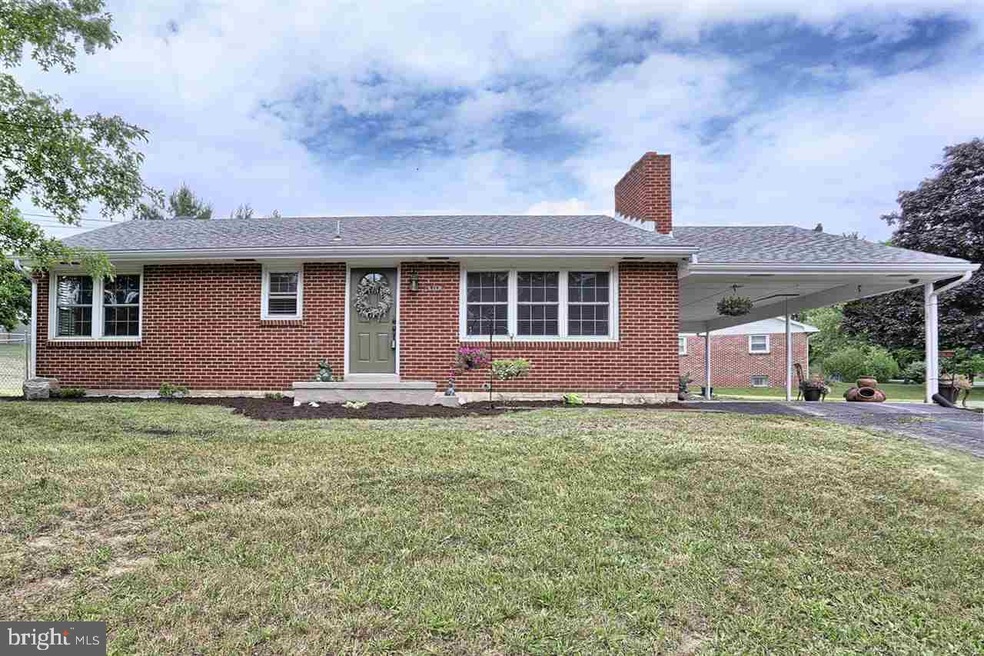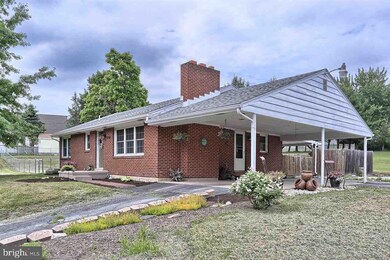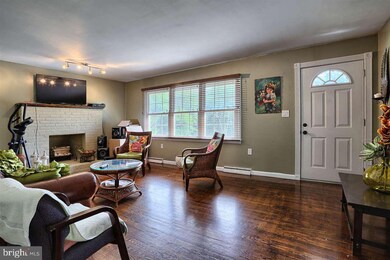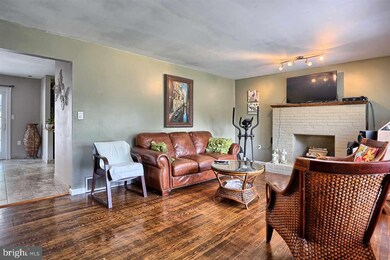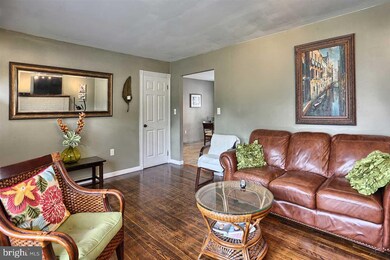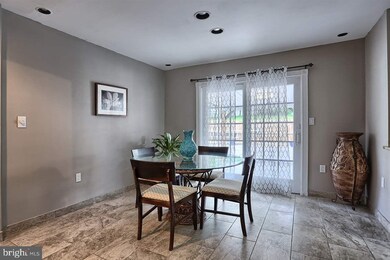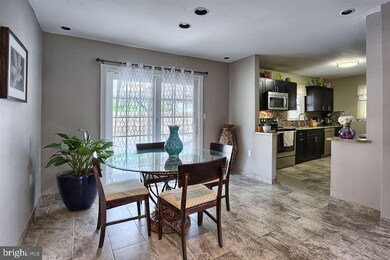
2006 Connie Dr Enola, PA 17025
Hampden NeighborhoodHighlights
- Rambler Architecture
- 1 Fireplace
- Formal Dining Room
- Shaull Elementary School Rated A
- No HOA
- Patio
About This Home
As of August 2023Recently remodeled Hampden Township ranch waiting for you! Amenities include new kitchen with granite countertops and stainless steel appliances. Hardwood floors in living room and bedrooms. Remodeled bath. Finished basement with dry bar and full bath awaiting your personal touches. Tankless water heater attachment for instant hot water. Large lot with multitude of fruit trees and fenced pool. Make this home your today!
Last Agent to Sell the Property
RE/MAX Premier Services License #RS302029 Listed on: 06/16/2016

Home Details
Home Type
- Single Family
Est. Annual Taxes
- $2,100
Year Built
- Built in 1960
Home Design
- Rambler Architecture
- Brick Exterior Construction
- Block Foundation
- Fiberglass Roof
- Asphalt Roof
- Stick Built Home
Interior Spaces
- Property has 1 Level
- Ceiling Fan
- 1 Fireplace
- Family Room
- Formal Dining Room
- Partially Finished Basement
- Basement Fills Entire Space Under The House
- Laundry Room
Kitchen
- Electric Oven or Range
- Dishwasher
- Disposal
Bedrooms and Bathrooms
- 3 Bedrooms
- 2 Full Bathrooms
Parking
- 1 Open Parking Space
- 1 Parking Space
Utilities
- Forced Air Heating and Cooling System
- 100 Amp Service
- Well
Additional Features
- Patio
- 0.48 Acre Lot
Community Details
- No Home Owners Association
Listing and Financial Details
- Assessor Parcel Number 10140842022A
Ownership History
Purchase Details
Home Financials for this Owner
Home Financials are based on the most recent Mortgage that was taken out on this home.Purchase Details
Home Financials for this Owner
Home Financials are based on the most recent Mortgage that was taken out on this home.Purchase Details
Home Financials for this Owner
Home Financials are based on the most recent Mortgage that was taken out on this home.Purchase Details
Home Financials for this Owner
Home Financials are based on the most recent Mortgage that was taken out on this home.Purchase Details
Home Financials for this Owner
Home Financials are based on the most recent Mortgage that was taken out on this home.Purchase Details
Purchase Details
Home Financials for this Owner
Home Financials are based on the most recent Mortgage that was taken out on this home.Similar Homes in Enola, PA
Home Values in the Area
Average Home Value in this Area
Purchase History
| Date | Type | Sale Price | Title Company |
|---|---|---|---|
| Deed | $298,485 | None Listed On Document | |
| Deed | -- | Cherewka Law Pc | |
| Deed | $86,184 | None Available | |
| Special Warranty Deed | $170,000 | None Available | |
| Warranty Deed | $143,000 | -- | |
| Special Warranty Deed | $85,000 | -- | |
| Deed | $133,900 | -- |
Mortgage History
| Date | Status | Loan Amount | Loan Type |
|---|---|---|---|
| Previous Owner | $20,600 | Credit Line Revolving | |
| Previous Owner | $196,000 | New Conventional | |
| Previous Owner | $166,920 | FHA | |
| Previous Owner | $138,710 | New Conventional | |
| Previous Owner | $126,350 | No Value Available | |
| Closed | $0 | Purchase Money Mortgage |
Property History
| Date | Event | Price | Change | Sq Ft Price |
|---|---|---|---|---|
| 08/23/2023 08/23/23 | Sold | $298,485 | +7.0% | $162 / Sq Ft |
| 07/23/2023 07/23/23 | Pending | -- | -- | -- |
| 07/20/2023 07/20/23 | For Sale | $279,000 | +64.1% | $151 / Sq Ft |
| 09/01/2016 09/01/16 | Sold | $170,000 | -5.5% | $97 / Sq Ft |
| 07/15/2016 07/15/16 | Pending | -- | -- | -- |
| 06/16/2016 06/16/16 | For Sale | $179,900 | -- | $103 / Sq Ft |
Tax History Compared to Growth
Tax History
| Year | Tax Paid | Tax Assessment Tax Assessment Total Assessment is a certain percentage of the fair market value that is determined by local assessors to be the total taxable value of land and additions on the property. | Land | Improvement |
|---|---|---|---|---|
| 2025 | $2,368 | $158,200 | $59,600 | $98,600 |
| 2024 | $2,244 | $158,200 | $59,600 | $98,600 |
| 2023 | $2,027 | $151,200 | $59,600 | $91,600 |
| 2022 | $1,973 | $151,200 | $59,600 | $91,600 |
| 2021 | $1,927 | $151,200 | $59,600 | $91,600 |
| 2020 | $1,888 | $151,200 | $59,600 | $91,600 |
| 2019 | $1,854 | $151,200 | $59,600 | $91,600 |
| 2018 | $1,819 | $151,200 | $59,600 | $91,600 |
| 2017 | $1,784 | $151,200 | $59,600 | $91,600 |
| 2016 | -- | $151,200 | $59,600 | $91,600 |
| 2015 | -- | $151,200 | $59,600 | $91,600 |
| 2014 | -- | $151,200 | $59,600 | $91,600 |
Agents Affiliated with this Home
-
Michael Vogel

Seller's Agent in 2023
Michael Vogel
Berkshire Hathaway HomeServices Homesale Realty
(717) 579-7889
9 in this area
124 Total Sales
-
MORGAN TRESSLER

Buyer's Agent in 2023
MORGAN TRESSLER
RE/MAX
(717) 275-2756
15 in this area
155 Total Sales
-
Twila Glenn

Seller's Agent in 2016
Twila Glenn
RE/MAX
(717) 350-0672
2 in this area
134 Total Sales
-
GINA MCNALLY

Buyer's Agent in 2016
GINA MCNALLY
Lawyers Realty, LLC
(717) 645-2508
2 in this area
35 Total Sales
Map
Source: Bright MLS
MLS Number: 1003209931
APN: 10-14-0842-022A
- 6000 Michaele Dr
- 5815 Aspen Ln
- 2355 Greenbriar Ln
- 1925 Monterey Dr
- 5820 Fawn Meadow Ln
- 2340 Greenbriar Ln
- 5825 Heather Wood Ct
- Lot 7 Signal Hill Dr
- 1802 Signal Hill Dr
- 10 Sand Pine Ct
- 1780 Eliza Way
- 1775 Eliza Way
- 2385 Dewey Ln
- 6210 Run Cross Ln
- Lot 6 Signal Hill Dr
- 5005 Greenwood Cir
- 1817 Hunter Dr
- 1730 Adeline Dr
- 5028 Amelias Path W
- 5007 Amelias Path E
