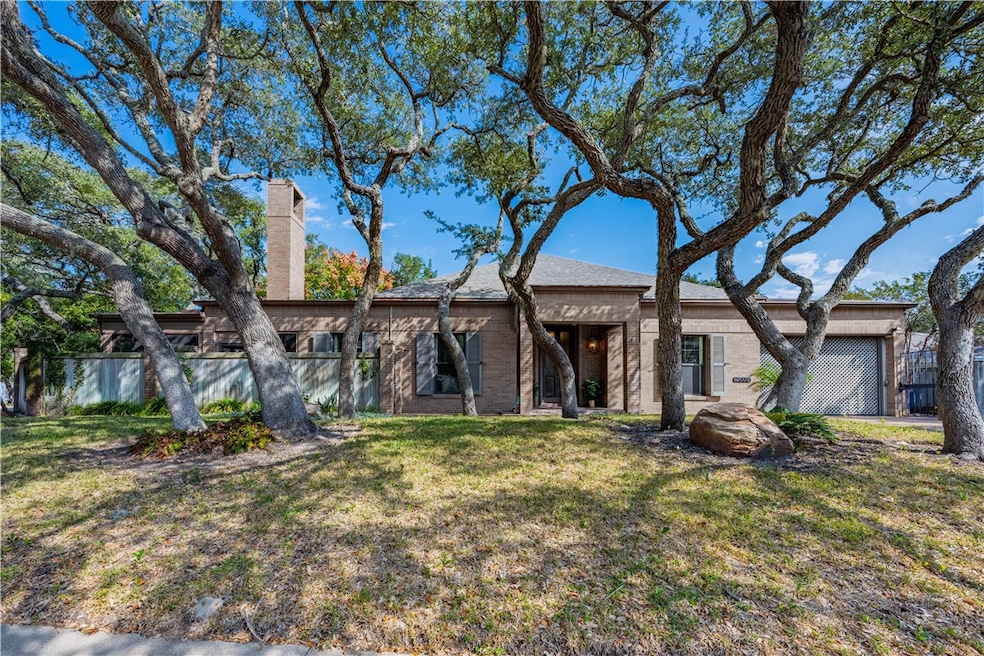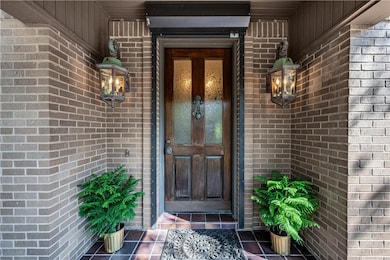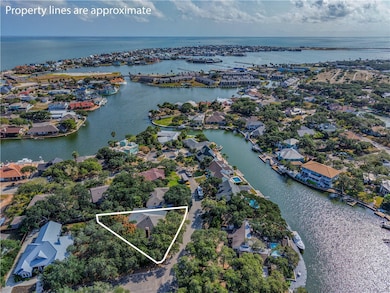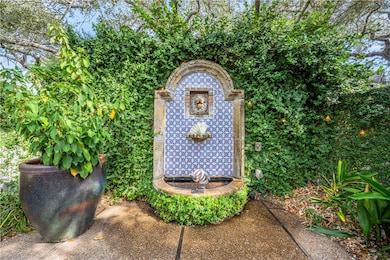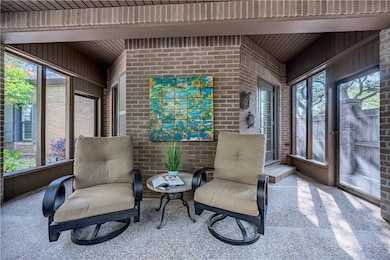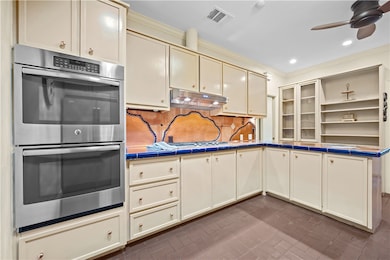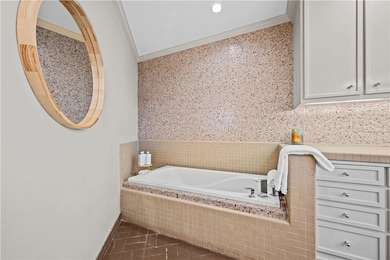2006 Crescent Ct Rockport, TX 78382
Estimated payment $3,779/month
Highlights
- Partially Wooded Lot
- Wood Flooring
- Double Oven
- Traditional Architecture
- Corner Lot
- Skylights
About This Home
Discover a masterpiece in the prestigious Harbor Oaks community (complete with community boat launch)—designed and built by renowned interior designers Frank Drew and Leonard Pilat in 1983. This 2,666 sq ft residence blends old-world charm with refined artistry, wrapped in copper gutters, copper trim, and lush mature landscaping that attracts songbirds to the home’s two tranquil water features. Step through the enchanting French-Quarter-inspired courtyard with its fountain and greenery, and into linen-textured walls, warm tile floors crafted to resemble brick, and gas-lit ambiance from the living room fireplace. The kitchen is a work of art with copper countertops, copper backsplash, double ovens, a skylight, and abundant storage throughout. Both bedrooms feature rich wood flooring and serene views, while an oversized bonus room—with its own private entry and mini split—offers endless possibilities for guests, studio space, or additional living. An inviting office nook sits just off the sun-filled dining area. Enjoy a screened-in patio, storm shutters, and a fully wired non-activated security system for peace of mind. The landscaping is a showpiece of live oaks and thoughtfully placed plantings—creating a private retreat that feels luxurious, serene, and utterly unique. This is truly a Harbor Oaks treasure—crafted with intention, character, and timeless elegance.(Leaf Filter system installed on gutters 2023 with transferable warranty, sunroom has electric storm shutters, all other windows have crankdown storm shutters. All appliances convey as well as outdoor furniture)
Home Details
Home Type
- Single Family
Year Built
- Built in 1983
Lot Details
- 7,903 Sq Ft Lot
- Private Entrance
- Wood Fence
- Landscaped
- Corner Lot
- Interior Lot
- Sprinkler System
- Partially Wooded Lot
HOA Fees
- $10 Monthly HOA Fees
Parking
- 1 Car Garage
- Garage Door Opener
Home Design
- Traditional Architecture
- Brick Exterior Construction
- Slab Foundation
- Shingle Roof
Interior Spaces
- 2,666 Sq Ft Home
- 1-Story Property
- Ceiling Fan
- Skylights
- Gas Log Fireplace
- Window Treatments
Kitchen
- Breakfast Bar
- Double Oven
- Gas Cooktop
- Disposal
Flooring
- Wood
- Tile
Bedrooms and Bathrooms
- 2 Bedrooms
- Split Bedroom Floorplan
Laundry
- Dryer
- Washer
Home Security
- Security System Owned
- Fire and Smoke Detector
- Fire Sprinkler System
Outdoor Features
- Screened Patio
- Outdoor Storage
- Rain Gutters
Schools
- Liveoaklearningcenter Elementary School
- Rockportfulton Middle School
- Rockportfulton High School
Utilities
- Ductless Heating Or Cooling System
- Central Heating and Cooling System
Community Details
- Association fees include boat ramp
- Harbor Oaks Subdivision
Listing and Financial Details
- Legal Lot and Block 7 / 3
Map
Home Values in the Area
Average Home Value in this Area
Property History
| Date | Event | Price | List to Sale | Price per Sq Ft | Prior Sale |
|---|---|---|---|---|---|
| 11/21/2025 11/21/25 | For Sale | $600,000 | +20.0% | $225 / Sq Ft | |
| 10/06/2021 10/06/21 | Sold | -- | -- | -- | View Prior Sale |
| 08/16/2021 08/16/21 | Sold | -- | -- | -- | View Prior Sale |
| 07/17/2021 07/17/21 | Pending | -- | -- | -- | |
| 01/01/2021 01/01/21 | Pending | -- | -- | -- | |
| 12/07/2020 12/07/20 | For Sale | $499,999 | +624.6% | $182 / Sq Ft | |
| 11/10/2020 11/10/20 | Sold | -- | -- | -- | View Prior Sale |
| 11/10/2020 11/10/20 | Sold | -- | -- | -- | View Prior Sale |
| 10/11/2020 10/11/20 | Pending | -- | -- | -- | |
| 10/11/2020 10/11/20 | Pending | -- | -- | -- | |
| 08/19/2020 08/19/20 | For Sale | $69,000 | 0.0% | $25 / Sq Ft | |
| 08/19/2020 08/19/20 | For Sale | $69,000 | +16.0% | $25 / Sq Ft | |
| 11/02/2018 11/02/18 | Sold | -- | -- | -- | View Prior Sale |
| 10/03/2018 10/03/18 | Pending | -- | -- | -- | |
| 05/18/2018 05/18/18 | For Sale | $59,500 | +14.4% | $22 / Sq Ft | |
| 06/03/2016 06/03/16 | Sold | -- | -- | -- | View Prior Sale |
| 06/03/2016 06/03/16 | Sold | -- | -- | -- | View Prior Sale |
| 05/04/2016 05/04/16 | Pending | -- | -- | -- | |
| 05/04/2016 05/04/16 | Pending | -- | -- | -- | |
| 12/02/2015 12/02/15 | For Sale | $52,000 | 0.0% | $19 / Sq Ft | |
| 12/02/2015 12/02/15 | For Sale | $52,000 | -- | $19 / Sq Ft |
Source: South Texas MLS
MLS Number: 468090
- 2010 Crescent Ct
- 407 N Traylor
- 501 Traylor Blvd Unit A
- 403 N Traylor
- 1901 Crescent Dr
- 203 Timber Lane Loop
- 111 Long Reach Loop
- 1913 Baywood Dr
- 1817 Baywood Dr
- 108 Timber Lane Loop
- 620 S Fulton Beach Rd
- 620 S Fulton Beach Rd Unit 308
- 620 S Fulton Beach Rd Unit 501
- 620 S Fulton Beach Rd Unit 901
- 620 S Fulton Beach Rd Unit 306
- 620 S Fulton Beach Rd Unit 905
- 620 S Fulton Beach Rd Unit 203
- 417 Fulton Beach Rd
- 2105 Harbor Cir
- 620 S Fulton Beach Rd
- 2635 Harbor Cove
- 2631 Harbor Cove
- 2709 Bayhouse Dr
- 607 Palmetto Ave Unit 2
- 302 Broadway St
- 1809 Hillcrest Dr
- 1101 Palmetto Ave Unit PRIVATE RV LOT
- 71 Nassau Dr Unit 403
- 301 N 4th St
- 305 N 4th St
- 28 Sandollar St Unit A3
- 221 Marion Dr
- 210 Oak Bay Dr
- 210 Oak Bay St Unit 703
- 1 Lauderdale Dr
- 1702 Fm 3036
- 112 Forest Hills
- 140 Lavaca Cir
- 122 Lavaca Cir
