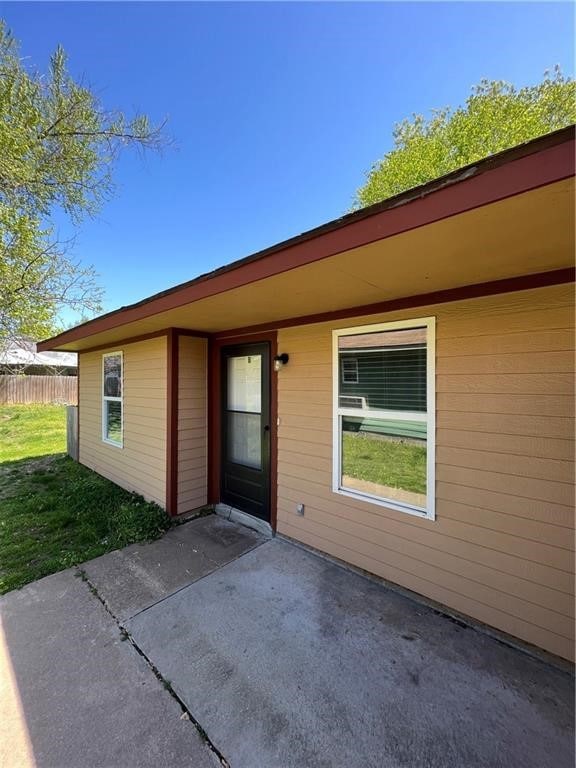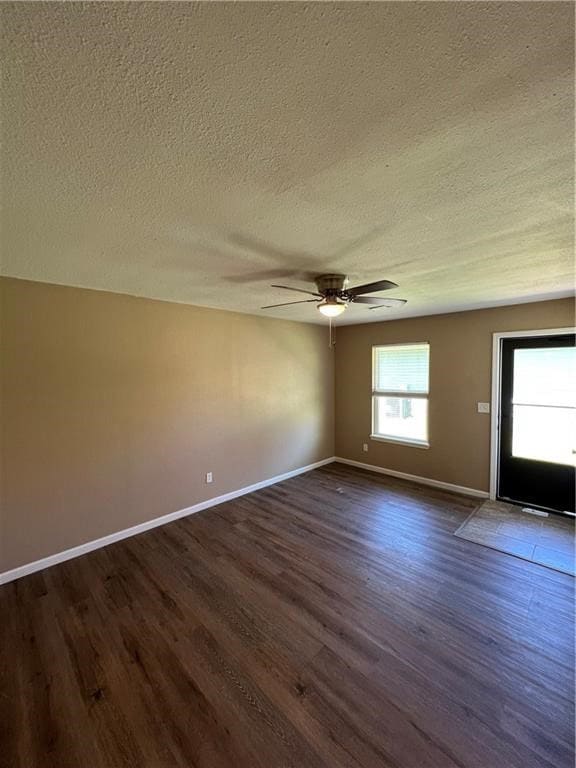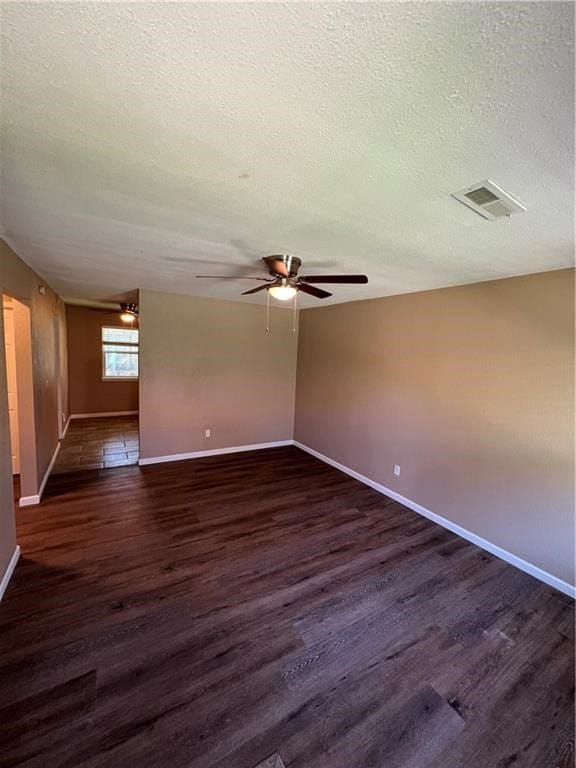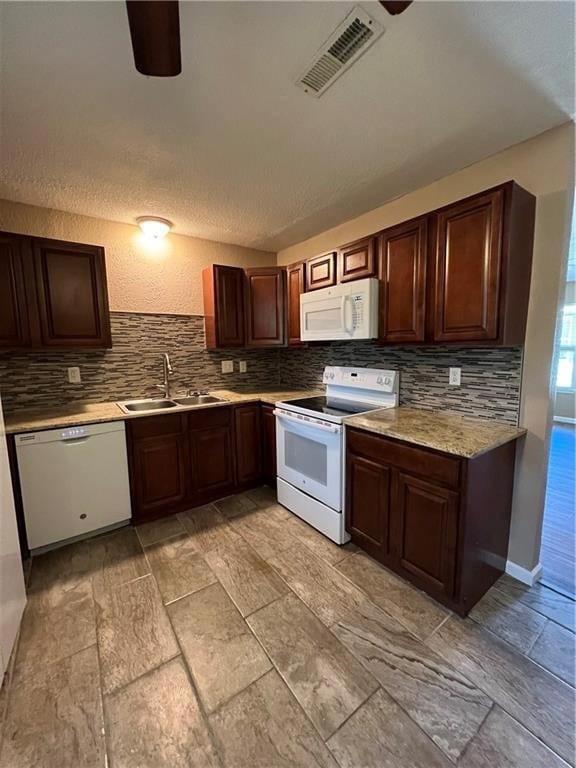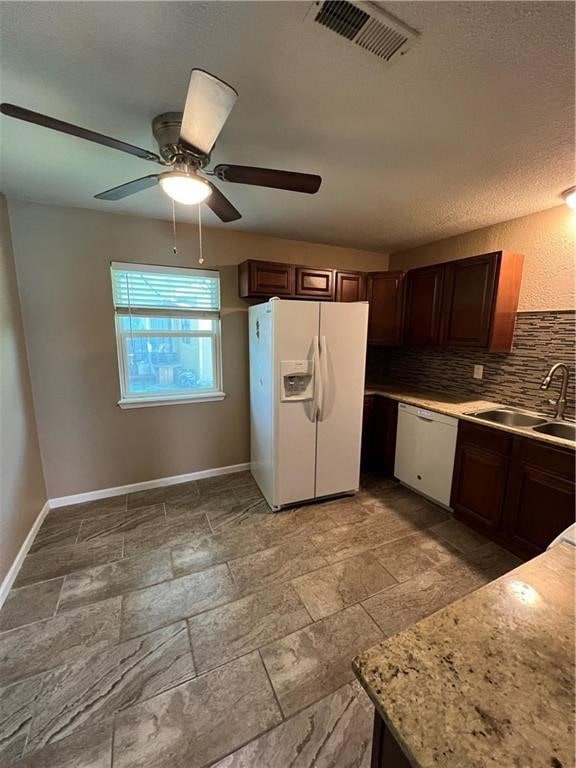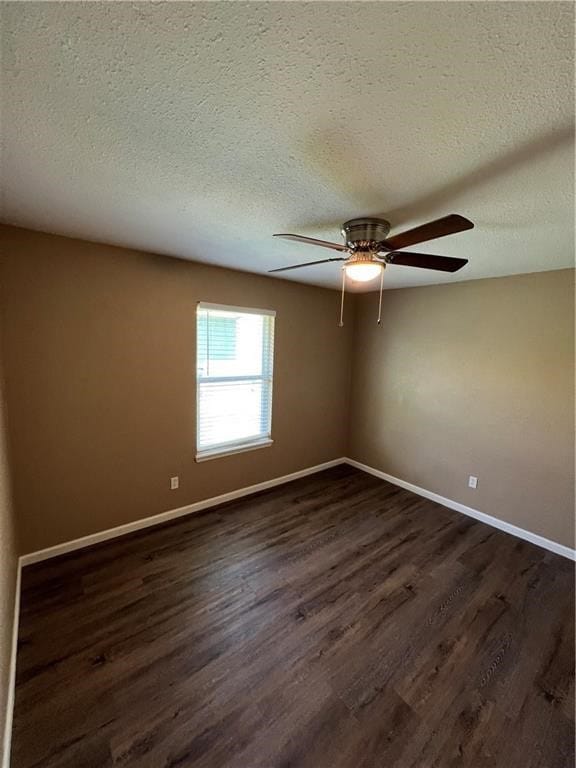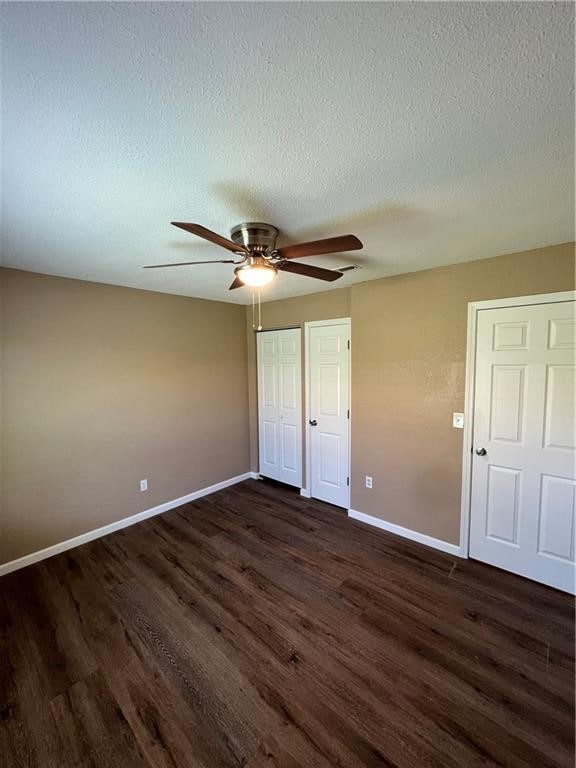
2006 Cypress Place Unit B Springdale, AR 72762
Shady Grove NeighborhoodHighlights
- Eat-In Kitchen
- ENERGY STAR Qualified Appliances
- Ceiling Fan
- John Tyson Elementary School Rated A-
- Central Heating and Cooling System
- 1-Story Property
About This Home
Freshly re-done 2 bedroom 1 bath. Fresh paint, new hardwood floors. Large living room. Eat in kitchen. All appliances included.
Listing Agent
Uptown Real Estate Brokerage Phone: 479-358-7999 License #SA00093624 Listed on: 08/26/2025
Property Details
Home Type
- Multi-Family
Est. Annual Taxes
- $678
Year Built
- Built in 1983
Home Design
- Duplex
Interior Spaces
- 676 Sq Ft Home
- 1-Story Property
- Ceiling Fan
- Blinds
Kitchen
- Eat-In Kitchen
- Electric Oven
- Electric Range
- Microwave
- Dishwasher
- Disposal
Bedrooms and Bathrooms
- 2 Bedrooms
- 1 Full Bathroom
Laundry
- Dryer
- Washer
Additional Features
- ENERGY STAR Qualified Appliances
- 436 Sq Ft Lot
- Central Heating and Cooling System
Listing and Financial Details
- Available 9/1/25
Community Details
Overview
- Cypress Village Condo Subdivision
Pet Policy
- Pets allowed on a case-by-case basis
Map
About the Listing Agent

Member of the biking and fitness industry, my network reaches a broad market heavily
interconnected and feeding into northwest Arkansas. My strong work ethic, drive, and
determination along with my connections will help me pour back into my community and grow the
greater Bentonville area.
Samuel's Other Listings
Source: Northwest Arkansas Board of REALTORS®
MLS Number: 1319320
APN: 815-26058-002
- 1911 Cypress Place
- 1909 Sycamore Place
- 2431 Indian Oaks Trail
- 2300 Sycamore Place
- 5048 Tall Pine Cir
- 2300 Cottonwood Place
- 2803 Amberwood St
- 2811 Essex Place
- 2807 Foxwood Dr
- 5111 Moose Hollow Terrace
- 5541 Blake Ln
- 5035 Moose Hollow Terrace
- 5055 Moose Hollow Terrace
- 3151 Woodbridge Rd
- 5095 Saxon St
- 2704 Main Dr
- 4906 Johnson Rd
- 4730 Woodside Ln
- 304 Fairway Cir Unit B
- 4166 Legacy Dr
- 2008 Cypress Place Unit C
- 2010 Sycamore Place Unit A
- 4902 Hawthorne Way
- 5905 Sara St
- 6100 S Wilkerson St
- 608 Black Oak Ave
- 4261 NE Meadow Creek Cir Unit 105
- 4245 NE Meadow Creek Cir Unit 306
- 4933 Trout Farm Rd Unit ID1221930P
- 3632 Johnson Mill Blvd
- 3906 Celeste Dr
- 2485 W Jane Circle Dr
- 3959 N Steele Blvd
- 4097 N Cadillac Dr
- 1250 E Shepherd Ln
- 4097-1 Cadillac Dr
- 2110 E Cinnamon Way
- 2196 E Cinnamon Way
- 2339 Amherst Alley
- 2345 E Amherst Alley Unit ID1221843P
