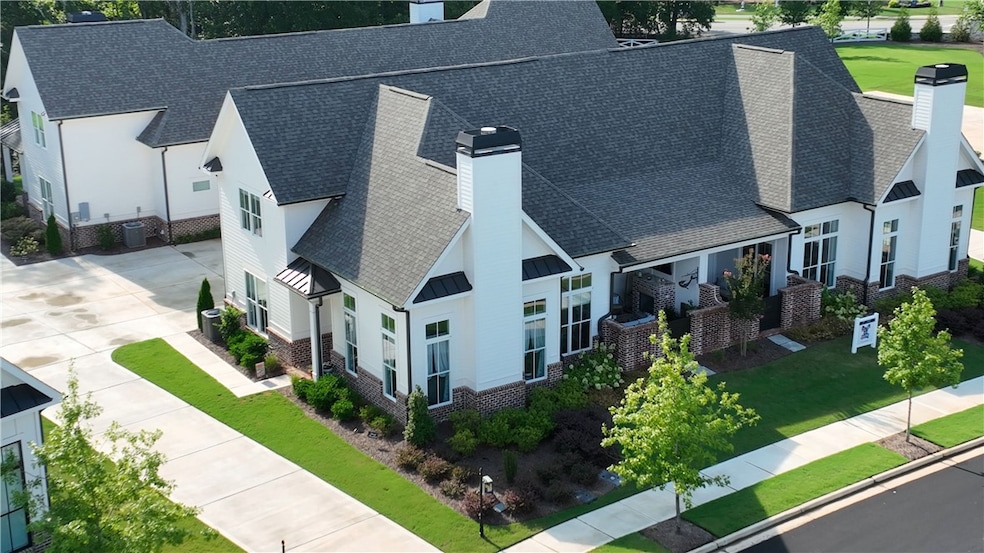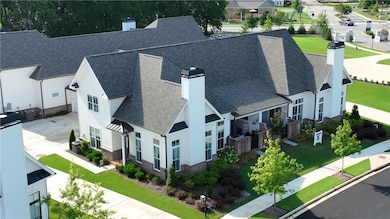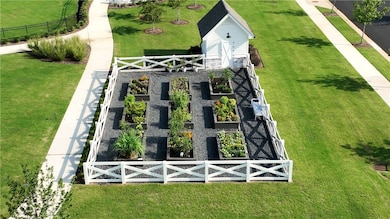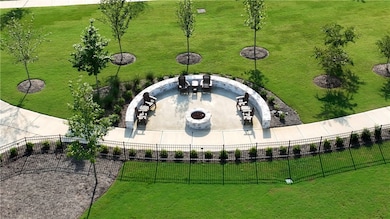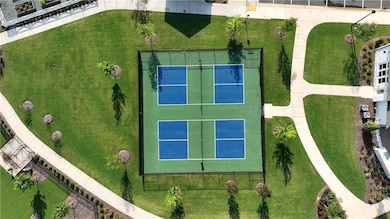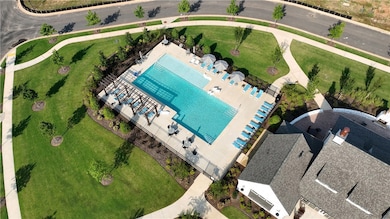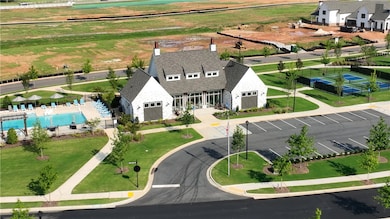
2006 Dawson Corner Loop Auburn, AL 36832
Estimated payment $3,279/month
Highlights
- Fitness Center
- New Construction
- Clubhouse
- Richland Elementary School Rated A+
- Gated Community
- Wood Flooring
About This Home
Welcome to The Villas at Dawson’s Corner, a sought-after 55+ gated community just 2 miles from Auburn University. This home stands out with numerous upgrades already included in the list price—features not offered in the base price of new construction—making it an exceptional value.
Enjoy peaceful mornings and relaxing evenings from your private covered patio with tranquil park views. Residents have access to a clubhouse, sparkling pool with cabanas, outdoor fireplace, grill station, pickleball courts, community garden, and dog park. Whether you’re seeking a quiet retreat or an active social setting, The Villas at Dawson’s Corner has it all.
Townhouse Details
Home Type
- Townhome
Year Built
- Built in 2024 | New Construction
Lot Details
- 6,534 Sq Ft Lot
- Sprinkler System
Parking
- 2 Car Attached Garage
Home Design
- Brick Veneer
- Slab Foundation
- Cement Siding
Interior Spaces
- 1,767 Sq Ft Home
- 2-Story Property
- Ceiling Fan
- Wood Burning Fireplace
- Window Treatments
- Washer and Dryer Hookup
Kitchen
- Eat-In Kitchen
- Gas Cooktop
- Microwave
- Dishwasher
- Disposal
Flooring
- Wood
- Carpet
- Tile
Bedrooms and Bathrooms
- 3 Bedrooms
- Primary Bedroom on Main
- 3 Full Bathrooms
Outdoor Features
- Covered Patio or Porch
- Stoop
Schools
- Richland/Creekside Elementary And Middle School
Utilities
- Central Air
- Heating System Uses Gas
- Heat Pump System
Listing and Financial Details
- Assessor Parcel Number 43 19 02 03 0 001 004.000 G
Community Details
Overview
- Property has a Home Owners Association
- Association fees include common areas
- Dawson Corner Villas Subdivision
Amenities
- Community Barbecue Grill
- Clubhouse
Recreation
- Fitness Center
- Community Pool
Security
- Gated Community
Map
Home Values in the Area
Average Home Value in this Area
Property History
| Date | Event | Price | List to Sale | Price per Sq Ft | Prior Sale |
|---|---|---|---|---|---|
| 11/13/2025 11/13/25 | Pending | -- | -- | -- | |
| 10/03/2025 10/03/25 | Price Changed | $525,000 | -1.9% | $297 / Sq Ft | |
| 09/10/2025 09/10/25 | Off Market | $535,000 | -- | -- | |
| 09/09/2025 09/09/25 | Price Changed | $535,000 | 0.0% | $303 / Sq Ft | |
| 09/09/2025 09/09/25 | For Sale | $535,000 | -2.7% | $303 / Sq Ft | |
| 08/28/2025 08/28/25 | For Sale | $549,900 | +11.7% | $311 / Sq Ft | |
| 02/28/2025 02/28/25 | Sold | $492,270 | 0.0% | $279 / Sq Ft | View Prior Sale |
| 02/21/2025 02/21/25 | Price Changed | $492,270 | +0.2% | $279 / Sq Ft | |
| 02/21/2025 02/21/25 | Pending | -- | -- | -- | |
| 01/01/2025 01/01/25 | For Sale | $491,300 | -0.2% | $278 / Sq Ft | |
| 12/31/2024 12/31/24 | Off Market | $492,270 | -- | -- | |
| 10/17/2024 10/17/24 | Price Changed | $491,300 | +0.7% | $278 / Sq Ft | |
| 06/22/2024 06/22/24 | For Sale | $487,800 | -- | $276 / Sq Ft |
About the Listing Agent

Brent and his wife, Amy, have been Auburn residents since 2005. After serving in the Army for six years, Brent accepted a job as a public servant at Lee County Sheriff’s Office where he worked in the divisions of Patrol, Investigations, and School Resource. In these roles, he learned the value of listening, problem-solving, and attending to the smallest details.
Brent is a tough negotiator who has extensive knowledge of the area and has established strong relationships within the
BRENT's Other Listings
Source: Lee County Association of REALTORS®
MLS Number: 176468
- The Bradford Plan at The Villas at Dawson Corner
- The Arlington Plan at The Villas at Dawson Corner
- The Carlyle Plan at The Villas at Dawson Corner
- 3025 Dawson Corner Ln
- 3013 Dawson Corner Ln
- 2813 Rainmaker Run Dr
- 2176 Dawson Corner Loop
- 3001 Dawson Corner Ln
- 2044 Dawson Corner Loop
- The Bainbridge II at The Silos at Conway Plan at The Silos at Conway
- The Dogwood II at The Silos at Conway Plan at The Silos at Conway
- The Summerville at The Silos at Conway Plan at The Silos at Conway
- The Highland at The Silos at Conway Plan at The Silos at Conway
- The Bellemeade at The Silos at Conway Plan at The Silos at Conway
- The Mayfair at The Silos at Conway Plan at The Silos at Conway
- The Morningside at The Silos at Conway Plan at The Silos at Conway
- The Alexandria at The Silos at Conway Plan at The Silos at Conway
- The Emberly at The Silos at Conway Plan at The Silos at Conway
- The Lakewood II at The Silos at Conway Plan at The Silos at Conway
- The Stallworth at The Silos at Conway Plan at The Silos at Conway
