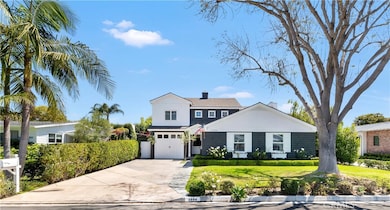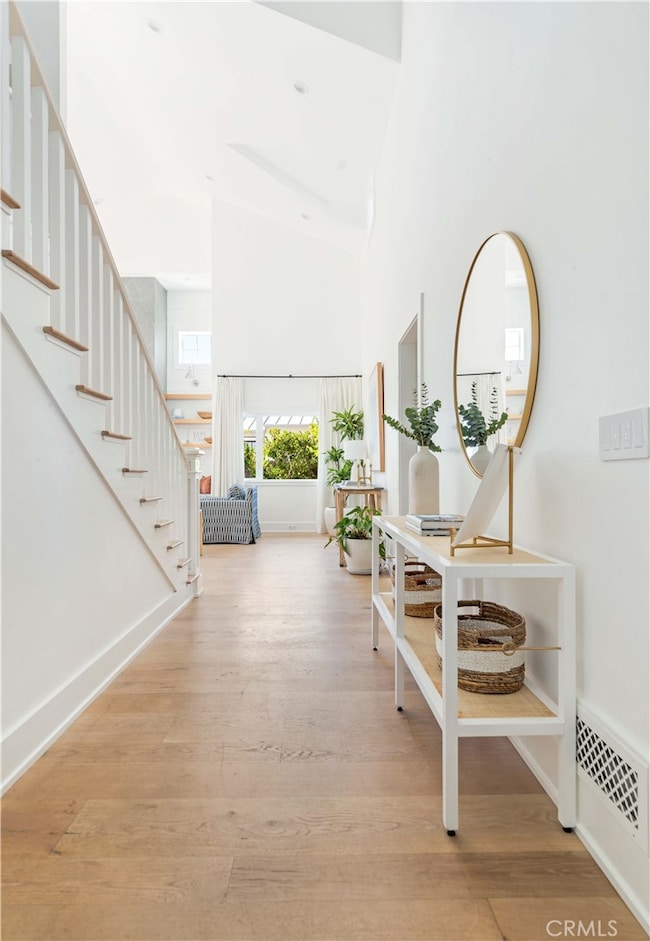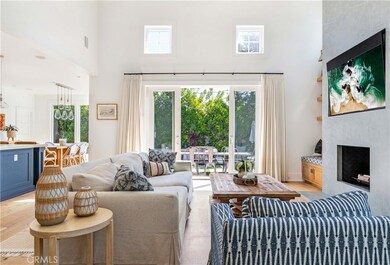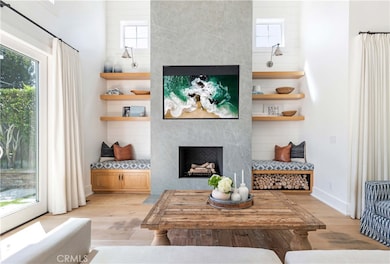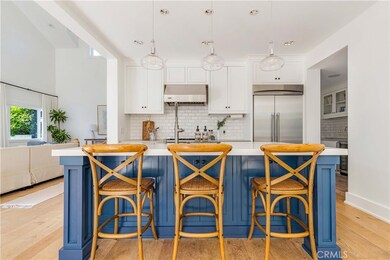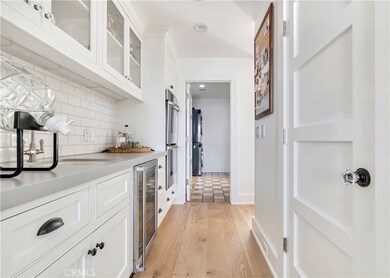
2006 Deborah Ln Newport Beach, CA 92660
Mariners NeighborhoodHighlights
- Private Pool
- Open Floorplan
- Wood Flooring
- Mariners Elementary School Rated A
- Fireplace in Primary Bedroom
- Main Floor Bedroom
About This Home
As of November 2024Experience elegance and spacious living in this Cape Cod-inspired custom home nestled in the highly coveted sister streets of Dover Shores. Boasting soaring ceilings and ample natural light, this stunning home offers a harmonious blend of plush indoor and tranquil outdoor living, perfect for relaxation or entertaining. The open, airy 2,918 square foot floor plan offers 4 sizable bedrooms and 4 bathrooms with the grand, primary suite perched on the second floor along with a generous flex room. Entertain with ease utilizing the gourmet kitchen with adjoining scullery with Thermador appliances, walk-in pantry, Viking wine refrigerator, expansive quartz island and sun-drenched dining space. The striking two-story tall fireplace anchors the natural light-filled living room that features inviting sliders, seamlessly blending indoor and outdoor living. Your own personal oasis, the backyard offers a tranquil saltwater pool and spa, cozy firepit, plenty of space to dine al fresco under string lights and lush artificial turf play area. Three generous bedrooms and three bathrooms complete the first floor. Upstairs, the primary suite is a private sanctuary featuring grand vaulted ceilings, charming fireplace, spacious walk-in closet, and a spa-like bathroom boasting a freestanding tub, dual vanities, and a walk-in shower. Step out onto the private balcony to enjoy sparkling city lights and Fashion Island views while overlooking the resort-style backyard. Other highlights include white oak wood floors throughout, sleek epoxy-coated garage and sizable laundry room. Ideally located in Dover Shores, 2006 Deborah Lane offers easy access to the trendy shops and restaurants on 17th Street, the natural beauty of Newport Back Bay, and access to prestigious Mariners Elementary School.
Last Agent to Sell the Property
Compass Brokerage Phone: 949-335-8698 License #01877391 Listed on: 08/01/2024

Home Details
Home Type
- Single Family
Est. Annual Taxes
- $26,330
Year Built
- Built in 2005
Lot Details
- 7,150 Sq Ft Lot
- Back and Front Yard
Parking
- 2 Car Attached Garage
Interior Spaces
- 2,918 Sq Ft Home
- 2-Story Property
- Open Floorplan
- Built-In Features
- High Ceiling
- Family Room Off Kitchen
- Living Room with Fireplace
- Dining Room
- Loft
- Wood Flooring
- Neighborhood Views
Kitchen
- Open to Family Room
- Eat-In Kitchen
- Walk-In Pantry
- Butlers Pantry
- Built-In Range
- Microwave
- Dishwasher
- Kitchen Island
- Quartz Countertops
Bedrooms and Bathrooms
- 4 Bedrooms | 3 Main Level Bedrooms
- Fireplace in Primary Bedroom
- Walk-In Closet
- Dual Vanity Sinks in Primary Bathroom
- Bathtub
- Multiple Shower Heads
- Separate Shower
- Closet In Bathroom
Laundry
- Laundry Room
- Dryer
- Washer
Pool
- Private Pool
- Spa
Additional Features
- Balcony
- Central Heating and Cooling System
Community Details
- No Home Owners Association
- Harbor Highlands I Subdivision
Listing and Financial Details
- Tax Lot 41
- Tax Tract Number 1805
- Assessor Parcel Number 11740310
Ownership History
Purchase Details
Home Financials for this Owner
Home Financials are based on the most recent Mortgage that was taken out on this home.Purchase Details
Purchase Details
Home Financials for this Owner
Home Financials are based on the most recent Mortgage that was taken out on this home.Purchase Details
Home Financials for this Owner
Home Financials are based on the most recent Mortgage that was taken out on this home.Similar Homes in Newport Beach, CA
Home Values in the Area
Average Home Value in this Area
Purchase History
| Date | Type | Sale Price | Title Company |
|---|---|---|---|
| Grant Deed | $2,288,500 | Lawyers Title Company | |
| Interfamily Deed Transfer | -- | None Available | |
| Interfamily Deed Transfer | -- | Old Republic Title Company | |
| Grant Deed | $1,395,000 | First American Title Company |
Mortgage History
| Date | Status | Loan Amount | Loan Type |
|---|---|---|---|
| Open | $1,830,800 | New Conventional | |
| Previous Owner | $1,082,000 | Adjustable Rate Mortgage/ARM | |
| Previous Owner | $1,185,000 | Adjustable Rate Mortgage/ARM | |
| Previous Owner | $650,000 | New Conventional | |
| Previous Owner | $275,000 | Credit Line Revolving | |
| Previous Owner | $344,400 | Stand Alone First | |
| Previous Owner | $295,000 | Unknown |
Property History
| Date | Event | Price | Change | Sq Ft Price |
|---|---|---|---|---|
| 11/18/2024 11/18/24 | Sold | $3,975,000 | -0.5% | $1,362 / Sq Ft |
| 08/01/2024 08/01/24 | For Sale | $3,995,000 | +74.6% | $1,369 / Sq Ft |
| 10/30/2019 10/30/19 | Sold | $2,288,500 | -8.3% | $804 / Sq Ft |
| 09/30/2019 09/30/19 | Pending | -- | -- | -- |
| 09/09/2019 09/09/19 | Price Changed | $2,495,000 | -3.9% | $876 / Sq Ft |
| 07/24/2019 07/24/19 | For Sale | $2,595,000 | -- | $911 / Sq Ft |
Tax History Compared to Growth
Tax History
| Year | Tax Paid | Tax Assessment Tax Assessment Total Assessment is a certain percentage of the fair market value that is determined by local assessors to be the total taxable value of land and additions on the property. | Land | Improvement |
|---|---|---|---|---|
| 2024 | $26,330 | $2,453,733 | $2,020,822 | $432,911 |
| 2023 | $25,717 | $2,405,621 | $1,981,198 | $424,423 |
| 2022 | $25,275 | $2,358,452 | $1,942,351 | $416,101 |
| 2021 | $24,784 | $2,312,208 | $1,904,265 | $407,943 |
| 2020 | $24,547 | $2,288,500 | $1,884,739 | $403,761 |
| 2019 | $16,569 | $1,539,948 | $1,151,624 | $388,324 |
| 2018 | $16,240 | $1,509,753 | $1,129,043 | $380,710 |
| 2017 | $15,953 | $1,480,150 | $1,106,904 | $373,246 |
| 2016 | $15,595 | $1,451,128 | $1,085,200 | $365,928 |
| 2015 | $15,445 | $1,429,331 | $1,068,899 | $360,432 |
| 2014 | $15,081 | $1,401,333 | $1,047,961 | $353,372 |
Agents Affiliated with this Home
-
Mark Taylor

Seller's Agent in 2024
Mark Taylor
Compass
(949) 335-8698
11 in this area
111 Total Sales
-
Dylan Mason
D
Seller Co-Listing Agent in 2024
Dylan Mason
Compass
(949) 294-7832
8 in this area
90 Total Sales
-
Jennifer McDonald

Buyer's Agent in 2024
Jennifer McDonald
Compass
(949) 438-4340
1 in this area
35 Total Sales
-
Annie Clougherty

Buyer Co-Listing Agent in 2024
Annie Clougherty
Compass
(949) 375-3037
10 in this area
231 Total Sales
-
Ryan Gunderson
R
Seller's Agent in 2019
Ryan Gunderson
Arbor Real Estate
(949) 673-3444
1 in this area
102 Total Sales
Map
Source: California Regional Multiple Listing Service (CRMLS)
MLS Number: NP24145797
APN: 117-403-10
- 1812 Beryl Ln
- 1424 Mariners Dr
- 482 Costa Mesa St
- 1955 Aliso Ave
- 1530 Anita Ln
- 1601 Kent Ln
- 1751 Candlestick Ln
- 1200 Rutland Rd Unit 4
- 423 Gloucester Dr
- 1500 Lincoln Ln
- 1650 Galaxy Dr
- 1900 Holiday Rd
- 1112 Pembroke Ln
- 1542 Galaxy Dr
- 459 E 18th St
- 807 Aldebaran Cir
- 1100 Rutland Rd Unit 12
- 1235 Santiago Dr
- 2100 Windward Ln
- 1800 Westcliff Dr

