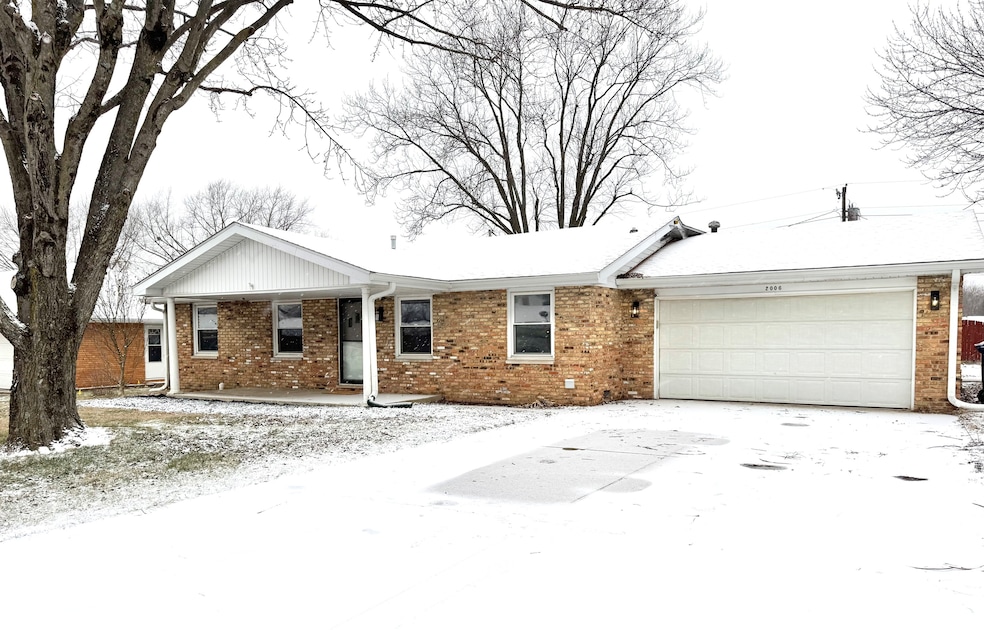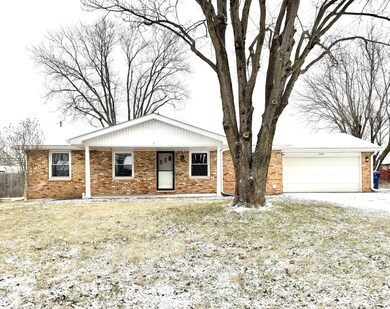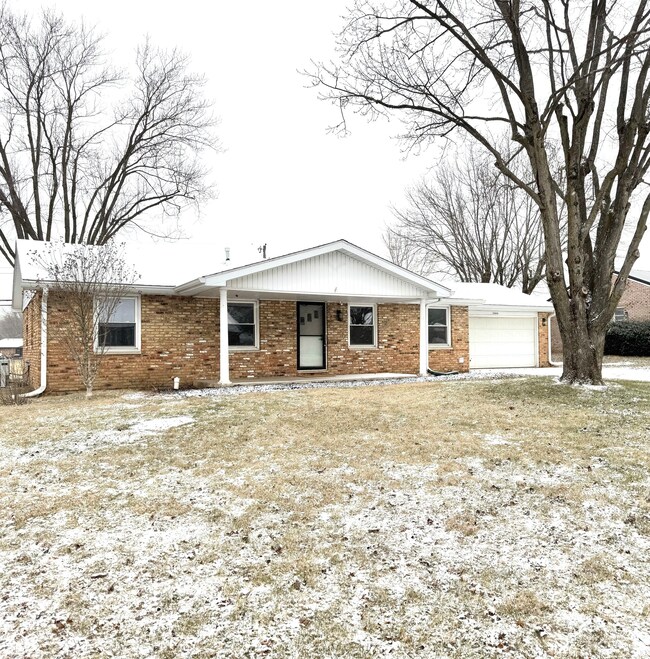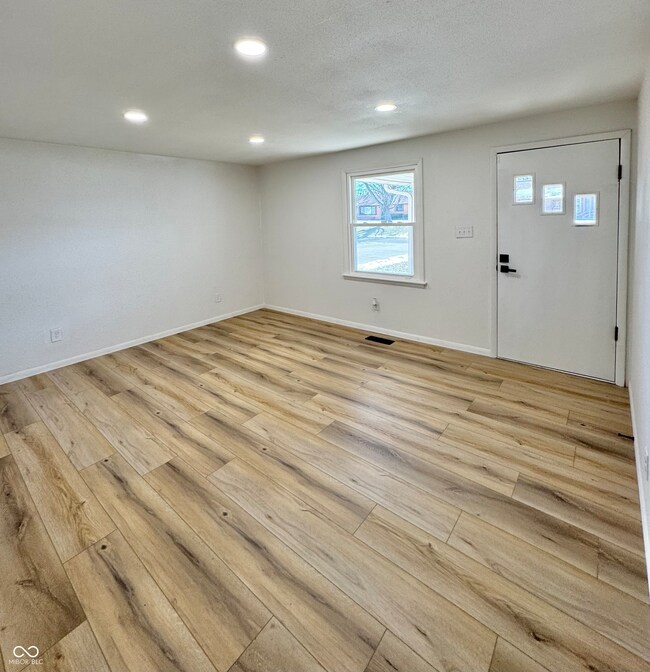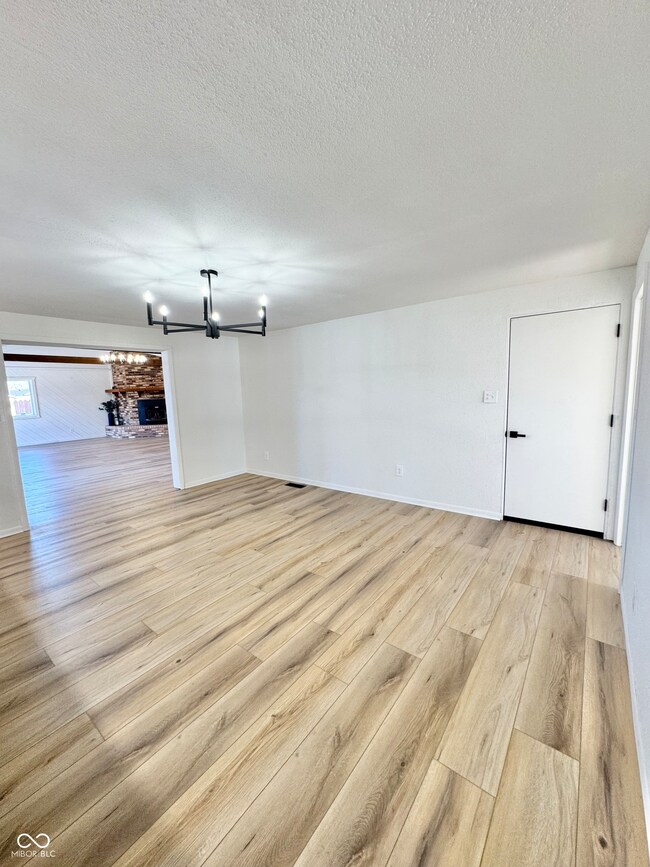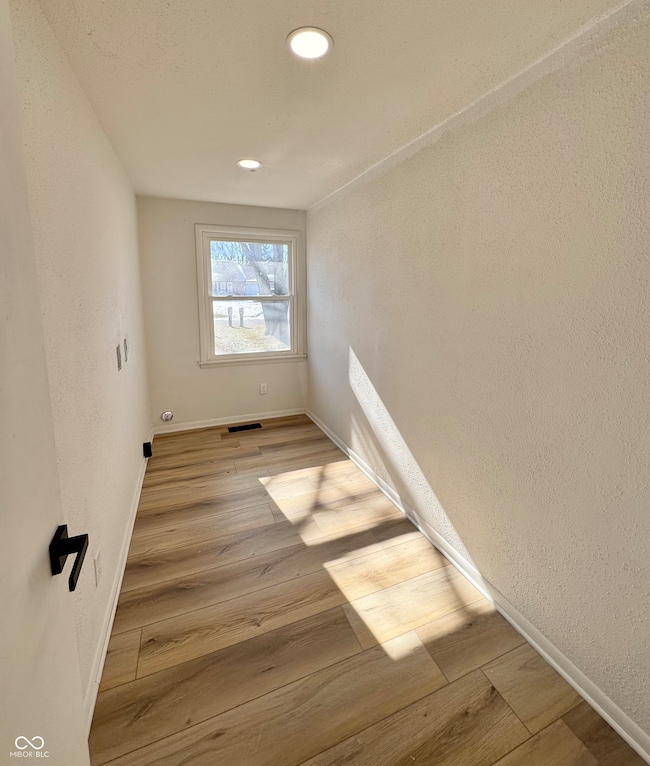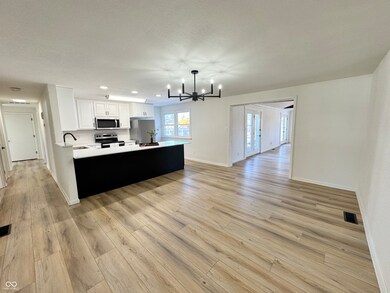
2006 E 44th St Anderson, IN 46013
Highlights
- Deck
- Cathedral Ceiling
- Covered patio or porch
- Ranch Style House
- No HOA
- 2 Car Attached Garage
About This Home
As of April 2025Welcome home to this beautifully updated 3 bedroom, 2 bathroom brick ranch! The home features new stainless steel appliances and quartz countertops in the kitchen. The bathrooms display modern finishes with new fixture updates. New paint, new carpet in the bedrooms, and new luxury vinyl flooring throughout the home has taken it a step above the rest! The highlight of this home is the large great room that features vaulted ceilings and a wood-burning fireplace, ideal for those winter evenings! In the summer time you can enjoy the huge deck outside of the two sets of french doors just off the great room, perfect for entertaining!
Last Agent to Sell the Property
RE/MAX Advanced Realty Brokerage Email: shelby@indyhomepros.com License #RB23000134 Listed on: 01/06/2025

Home Details
Home Type
- Single Family
Est. Annual Taxes
- $1,252
Year Built
- Built in 1968
Lot Details
- 0.27 Acre Lot
Parking
- 2 Car Attached Garage
Home Design
- Ranch Style House
- Brick Exterior Construction
Interior Spaces
- 2,053 Sq Ft Home
- Woodwork
- Cathedral Ceiling
- Paddle Fans
- Vinyl Clad Windows
- Window Screens
- Family Room with Fireplace
- Combination Kitchen and Dining Room
- Crawl Space
- Pull Down Stairs to Attic
Kitchen
- Eat-In Kitchen
- Electric Oven
- Microwave
- Dishwasher
- Disposal
Flooring
- Carpet
- Vinyl Plank
Bedrooms and Bathrooms
- 3 Bedrooms
- 2 Full Bathrooms
Outdoor Features
- Deck
- Covered patio or porch
Utilities
- Forced Air Heating System
- Programmable Thermostat
- Water Heater
Community Details
- No Home Owners Association
- Scatterfield Village Subdivision
Listing and Financial Details
- Tax Lot 1
- Assessor Parcel Number 481230104061000003
- Seller Concessions Not Offered
Ownership History
Purchase Details
Home Financials for this Owner
Home Financials are based on the most recent Mortgage that was taken out on this home.Purchase Details
Home Financials for this Owner
Home Financials are based on the most recent Mortgage that was taken out on this home.Purchase Details
Home Financials for this Owner
Home Financials are based on the most recent Mortgage that was taken out on this home.Purchase Details
Similar Homes in Anderson, IN
Home Values in the Area
Average Home Value in this Area
Purchase History
| Date | Type | Sale Price | Title Company |
|---|---|---|---|
| Warranty Deed | -- | None Listed On Document | |
| Warranty Deed | -- | Lenders Escrow & Title | |
| Warranty Deed | $168,000 | Lenders Escrow & Title | |
| Warranty Deed | $160,000 | Lenders Escrow & Title | |
| Quit Claim Deed | -- | None Available |
Mortgage History
| Date | Status | Loan Amount | Loan Type |
|---|---|---|---|
| Open | $247,350 | New Conventional | |
| Previous Owner | $207,500 | Construction | |
| Previous Owner | $75,900 | New Conventional |
Property History
| Date | Event | Price | Change | Sq Ft Price |
|---|---|---|---|---|
| 04/18/2025 04/18/25 | Sold | $255,000 | -2.9% | $124 / Sq Ft |
| 03/15/2025 03/15/25 | Pending | -- | -- | -- |
| 03/08/2025 03/08/25 | Price Changed | $262,500 | -0.9% | $128 / Sq Ft |
| 02/19/2025 02/19/25 | Price Changed | $265,000 | -1.8% | $129 / Sq Ft |
| 02/07/2025 02/07/25 | Price Changed | $269,900 | -1.8% | $131 / Sq Ft |
| 01/30/2025 01/30/25 | For Sale | $274,900 | +7.8% | $134 / Sq Ft |
| 01/29/2025 01/29/25 | Off Market | $255,000 | -- | -- |
| 01/26/2025 01/26/25 | Price Changed | $274,900 | -1.8% | $134 / Sq Ft |
| 01/15/2025 01/15/25 | Price Changed | $279,900 | -1.8% | $136 / Sq Ft |
| 01/06/2025 01/06/25 | For Sale | $285,000 | +78.1% | $139 / Sq Ft |
| 11/05/2024 11/05/24 | Sold | $160,000 | -8.5% | $78 / Sq Ft |
| 10/30/2024 10/30/24 | Pending | -- | -- | -- |
| 10/28/2024 10/28/24 | For Sale | $174,900 | -- | $85 / Sq Ft |
Tax History Compared to Growth
Tax History
| Year | Tax Paid | Tax Assessment Tax Assessment Total Assessment is a certain percentage of the fair market value that is determined by local assessors to be the total taxable value of land and additions on the property. | Land | Improvement |
|---|---|---|---|---|
| 2024 | $1,299 | $119,900 | $14,000 | $105,900 |
| 2023 | $1,253 | $115,100 | $13,400 | $101,700 |
| 2022 | $1,260 | $116,000 | $13,200 | $102,800 |
| 2021 | $1,154 | $106,400 | $13,000 | $93,400 |
| 2020 | $1,103 | $101,800 | $12,400 | $89,400 |
| 2019 | $1,074 | $99,200 | $12,400 | $86,800 |
| 2018 | $1,083 | $98,000 | $12,400 | $85,600 |
| 2017 | $977 | $97,100 | $12,400 | $84,700 |
| 2016 | $997 | $98,900 | $12,400 | $86,500 |
| 2014 | $982 | $97,400 | $12,400 | $85,000 |
| 2013 | $982 | $103,900 | $12,400 | $91,500 |
Agents Affiliated with this Home
-
Shelby Scott
S
Seller's Agent in 2025
Shelby Scott
RE/MAX Advanced Realty
(765) 635-5836
5 in this area
27 Total Sales
-
Stacey Stone
S
Buyer's Agent in 2025
Stacey Stone
CENTURY 21 Scheetz
2 in this area
15 Total Sales
-
Julie Schnepp

Seller's Agent in 2024
Julie Schnepp
RE/MAX Legacy
(765) 617-9430
87 in this area
384 Total Sales
-
Nicholas Rogers
N
Seller Co-Listing Agent in 2024
Nicholas Rogers
RE/MAX Legacy
(765) 617-9455
17 in this area
62 Total Sales
-
Scott Chain

Buyer's Agent in 2024
Scott Chain
RE/MAX Advanced Realty
(765) 669-0314
15 in this area
310 Total Sales
Map
Source: MIBOR Broker Listing Cooperative®
MLS Number: 22016806
APN: 48-12-30-104-061.000-003
- 4349 Alhambra Dr
- 1908 Roundhill Dr
- 1733 E 47th St
- 1718 Charles St
- 1408 Lawrence Way
- 4206 Clark St
- 1309 E 47th St
- 3737 Forest Terrace
- 3816 Saint Charles St
- 53 E 53rd St
- 2221 E 35th St
- 3918 Columbus Ave
- 2228 Dover St
- 3434 Forrest Terrace
- 3410 Forest Terrace
- 3412 Loral Dr
- 3631 Columbus Ave
- 3325 Canaday Dr
- 1612 E 56th St
- 515 Wedgewood Dr
