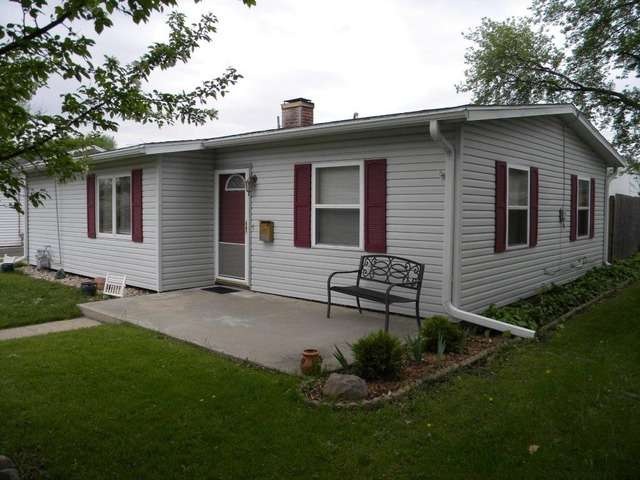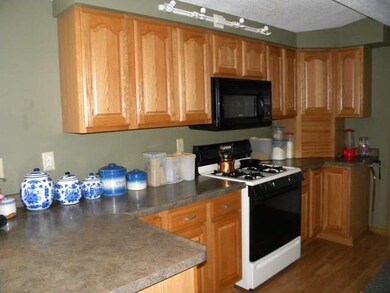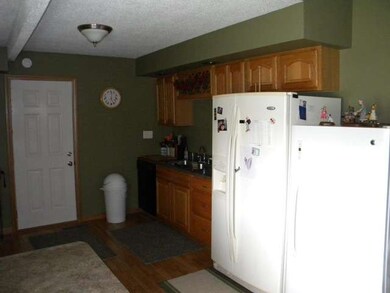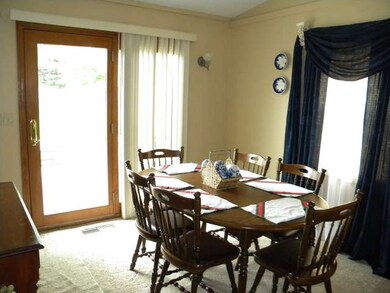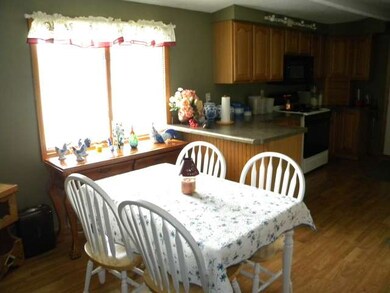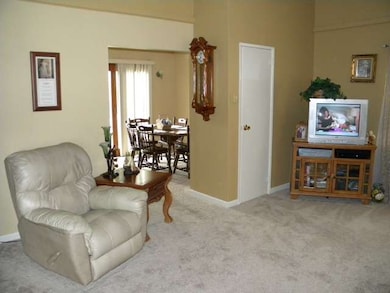
2006 E 7th St Sterling, IL 61081
Highlights
- 2 Car Detached Garage
- Living Room
- 1-Story Property
- Patio
- Laundry Room
- Central Air
About This Home
As of May 2015Single level living! Updated kitchen has laminate floor with oak cabinets, refrigerator, freezer, range, microwave and disposal., Carpeted living room and all 3 bedrooms. Man floor laundry has ceramic tile, washer and dryer stay. Patio and fenced yard. Large 2 car detached garage has 1 garage door opener and 1 manual. Close to Platt Park
Last Agent to Sell the Property
David Twining
RE/MAX Sauk Valley License #475106491 Listed on: 05/13/2014
Home Details
Home Type
- Single Family
Est. Annual Taxes
- $1,455
Year Built
- Built in 1955
Lot Details
- 6,534 Sq Ft Lot
- Lot Dimensions are 55x120
Parking
- 2 Car Detached Garage
- Garage Door Opener
- Driveway
- Parking Space is Owned
Home Design
- Asphalt Roof
- Vinyl Siding
- Concrete Perimeter Foundation
Interior Spaces
- 1,029 Sq Ft Home
- 1-Story Property
- Ceiling Fan
- Living Room
Kitchen
- Range
- Microwave
- Freezer
- Dishwasher
- Disposal
Bedrooms and Bathrooms
- 3 Bedrooms
- 3 Potential Bedrooms
- 1 Full Bathroom
Laundry
- Laundry Room
- Dryer
- Washer
Outdoor Features
- Patio
Utilities
- Central Air
- Heating System Uses Natural Gas
- 100 Amp Service
Listing and Financial Details
- Senior Tax Exemptions
- Homeowner Tax Exemptions
- Senior Freeze Tax Exemptions
Ownership History
Purchase Details
Home Financials for this Owner
Home Financials are based on the most recent Mortgage that was taken out on this home.Purchase Details
Home Financials for this Owner
Home Financials are based on the most recent Mortgage that was taken out on this home.Purchase Details
Home Financials for this Owner
Home Financials are based on the most recent Mortgage that was taken out on this home.Purchase Details
Home Financials for this Owner
Home Financials are based on the most recent Mortgage that was taken out on this home.Purchase Details
Home Financials for this Owner
Home Financials are based on the most recent Mortgage that was taken out on this home.Similar Homes in Sterling, IL
Home Values in the Area
Average Home Value in this Area
Purchase History
| Date | Type | Sale Price | Title Company |
|---|---|---|---|
| Executors Deed | $60,000 | -- | |
| Warranty Deed | $65,500 | Nti | |
| Warranty Deed | $77,000 | None Available | |
| Warranty Deed | $76,000 | None Available | |
| Corporate Deed | $59,000 | None Available |
Mortgage History
| Date | Status | Loan Amount | Loan Type |
|---|---|---|---|
| Open | $62,064 | New Conventional | |
| Previous Owner | $64,800 | New Conventional | |
| Previous Owner | $12,150 | Future Advance Clause Open End Mortgage | |
| Previous Owner | $76,000 | New Conventional | |
| Previous Owner | $15,000 | Credit Line Revolving | |
| Previous Owner | $47,200 | Seller Take Back |
Property History
| Date | Event | Price | Change | Sq Ft Price |
|---|---|---|---|---|
| 05/15/2015 05/15/15 | Sold | $65,500 | -10.2% | $64 / Sq Ft |
| 05/07/2015 05/07/15 | Pending | -- | -- | -- |
| 01/13/2015 01/13/15 | Price Changed | $72,900 | -2.7% | $71 / Sq Ft |
| 12/01/2014 12/01/14 | Price Changed | $74,900 | -3.4% | $73 / Sq Ft |
| 09/10/2014 09/10/14 | Price Changed | $77,500 | -2.5% | $75 / Sq Ft |
| 07/28/2014 07/28/14 | Price Changed | $79,500 | -3.0% | $77 / Sq Ft |
| 05/13/2014 05/13/14 | For Sale | $82,000 | +6.5% | $80 / Sq Ft |
| 10/23/2012 10/23/12 | Sold | $77,000 | -6.1% | $75 / Sq Ft |
| 10/10/2012 10/10/12 | Pending | -- | -- | -- |
| 09/11/2012 09/11/12 | For Sale | $82,000 | -- | $80 / Sq Ft |
Tax History Compared to Growth
Tax History
| Year | Tax Paid | Tax Assessment Tax Assessment Total Assessment is a certain percentage of the fair market value that is determined by local assessors to be the total taxable value of land and additions on the property. | Land | Improvement |
|---|---|---|---|---|
| 2024 | $1,973 | $24,923 | $3,667 | $21,256 |
| 2023 | $1,824 | $23,395 | $3,442 | $19,953 |
| 2022 | $1,751 | $22,383 | $3,293 | $19,090 |
| 2021 | $1,652 | $21,108 | $3,105 | $18,003 |
| 2020 | $1,583 | $20,368 | $2,996 | $17,372 |
| 2019 | $2,860 | $25,650 | $2,942 | $22,708 |
| 2018 | $1,465 | $25,691 | $2,947 | $22,744 |
| 2017 | $1,477 | $25,515 | $2,927 | $22,588 |
| 2016 | $1,488 | $24,300 | $2,833 | $21,467 |
| 2015 | $1,454 | $24,967 | $2,911 | $22,056 |
| 2014 | $1,425 | $24,412 | $2,846 | $21,566 |
| 2013 | -- | $24,967 | $2,911 | $22,056 |
Agents Affiliated with this Home
-
D
Seller's Agent in 2015
David Twining
RE/MAX
-

Buyer's Agent in 2015
Barbara Kophamer
RE/MAX
(815) 200-5037
267 Total Sales
-
C
Seller's Agent in 2012
Chris King
Re/Max Sauk Valley
-

Seller Co-Listing Agent in 2012
Patti Sword
RE/MAX
(815) 590-0130
257 Total Sales
Map
Source: Midwest Real Estate Data (MRED)
MLS Number: 08613105
APN: 1122226003
