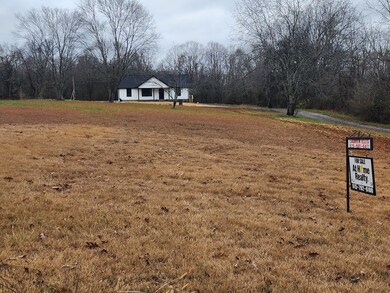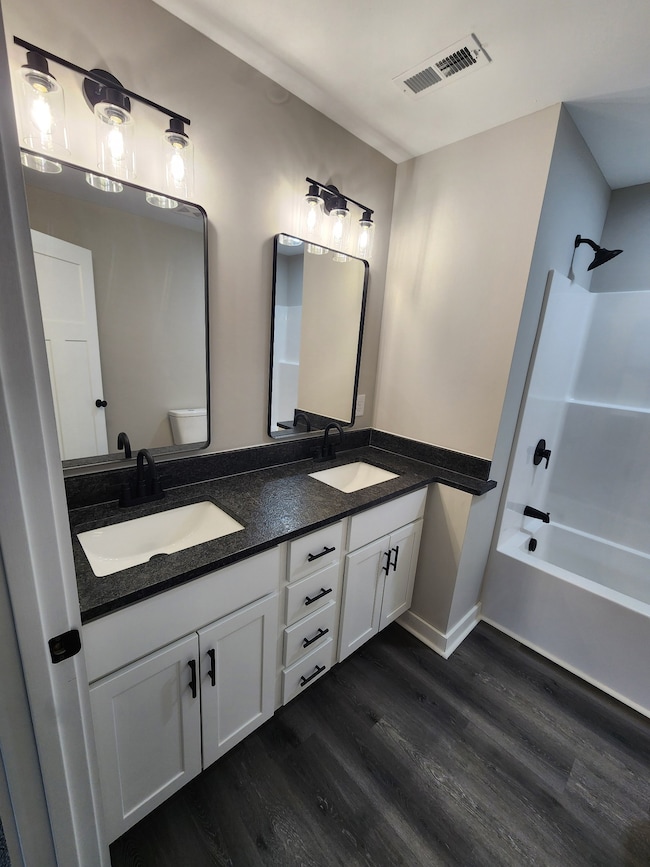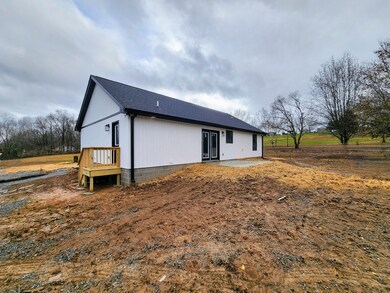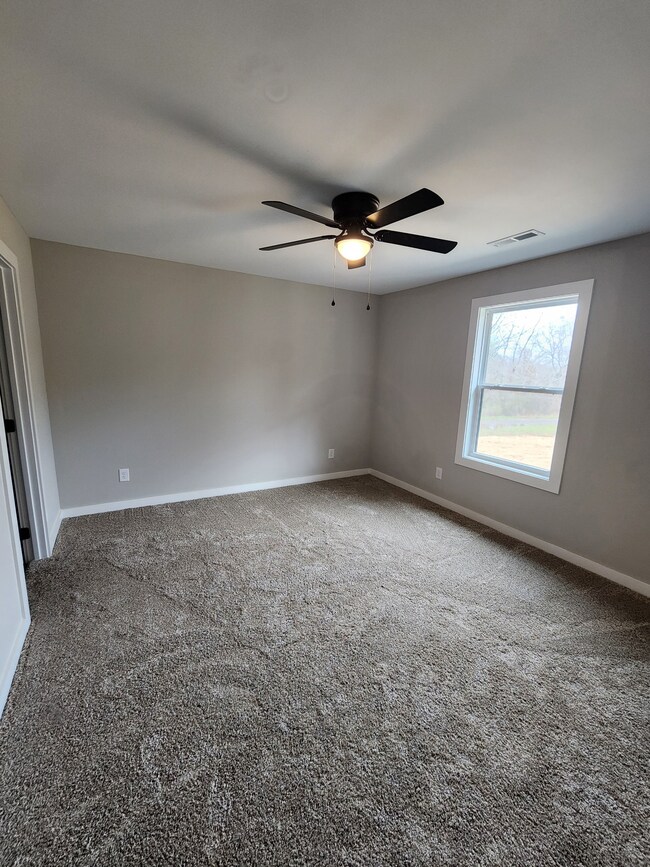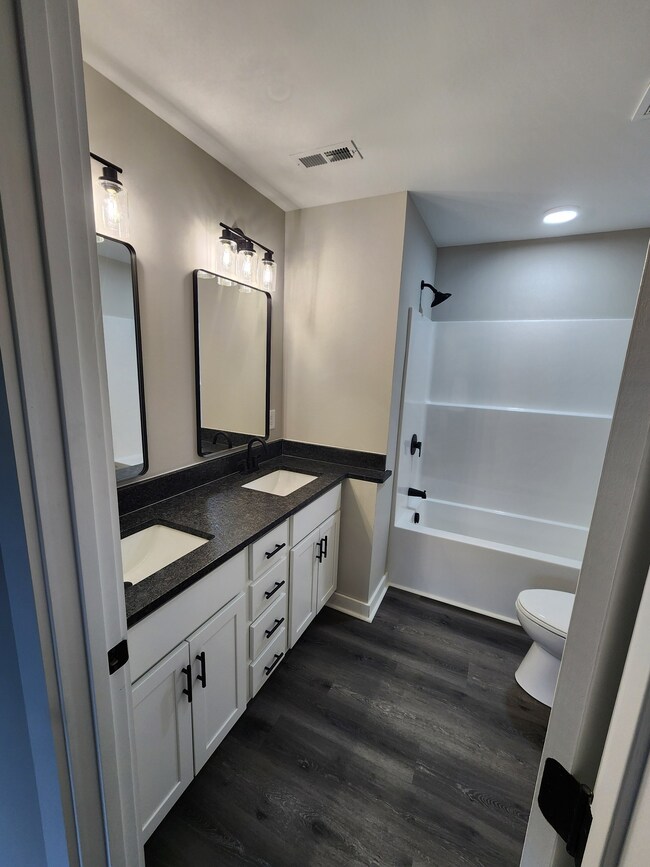
2006 Errel Dowlen Rd Pleasant View, TN 37146
Coopertown NeighborhoodHighlights
- No HOA
- Central Heating
- Property has 1 Level
- Cooling Available
- Carpet
About This Home
As of January 2025This newly constructed 3 bedroom 2 bath home offers an open floor plan, granite countertops in the kitchen and bathroom, black stainless appliances and a big pantry closet! Please remove shoes before walking on the carpet & make sure all lights are off before leaving!
Last Agent to Sell the Property
At Home Realty Brokerage Phone: 6156816471 License # 367398 Listed on: 12/16/2024
Home Details
Home Type
- Single Family
Est. Annual Taxes
- $346
Year Built
- Built in 2024
Lot Details
- 1.62 Acre Lot
Home Design
- Slab Foundation
- Vinyl Siding
Interior Spaces
- 1,311 Sq Ft Home
- Property has 1 Level
Kitchen
- Microwave
- Dishwasher
Flooring
- Carpet
- Vinyl
Bedrooms and Bathrooms
- 3 Main Level Bedrooms
- 2 Full Bathrooms
Schools
- Coopertown Elementary School
- Coopertown Middle School
- Springfield High School
Utilities
- Cooling Available
- Central Heating
- Septic Tank
Community Details
- No Home Owners Association
- Melton Subd Subdivision
Listing and Financial Details
- Assessor Parcel Number 128 14500 000
Similar Homes in the area
Home Values in the Area
Average Home Value in this Area
Property History
| Date | Event | Price | Change | Sq Ft Price |
|---|---|---|---|---|
| 01/17/2025 01/17/25 | Sold | $350,000 | 0.0% | $267 / Sq Ft |
| 12/21/2024 12/21/24 | Pending | -- | -- | -- |
| 12/16/2024 12/16/24 | For Sale | $350,000 | +337.5% | $267 / Sq Ft |
| 09/11/2024 09/11/24 | Sold | $80,000 | 0.0% | -- |
| 05/15/2024 05/15/24 | Pending | -- | -- | -- |
| 05/15/2024 05/15/24 | For Sale | $80,000 | -- | -- |
Tax History Compared to Growth
Agents Affiliated with this Home
-

Seller's Agent in 2025
Lauren Ellis
At Home Realty
(615) 681-6471
2 in this area
18 Total Sales
-

Buyer's Agent in 2025
Donna Goff
Benchmark Realty, LLC
(615) 293-8734
1 in this area
46 Total Sales
Map
Source: Realtracs
MLS Number: 2769812
- 3029 Annsley Place
- 2019 Pinnacle Rd
- 6150 Highway 41a
- 140 Pocono Dr
- 463 Centre St
- 207 Charleston Ave
- 203 Charleston Ave
- 199 Charleston Ave
- 195 Charleston Ave
- 191 Charleston Ave
- 179 Charleston Ave
- 183 Charleston Ave
- 187 Charleston Ave
- 178 Charleston Ave
- 380 Preakness Cir
- 209 Augusta Ave
- 0 Gower St
- 0 Gower St
- 262 Franklin St
- 256 Franklin St

