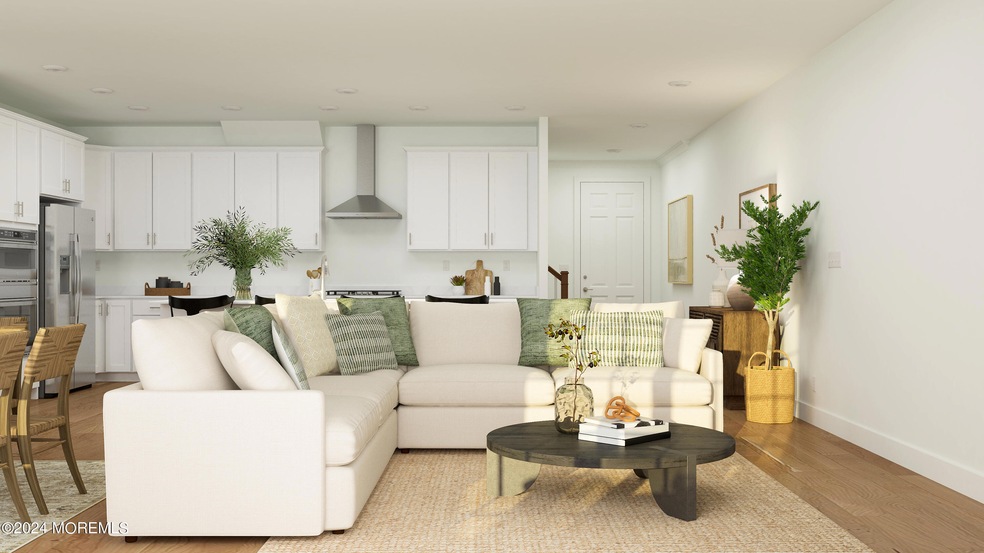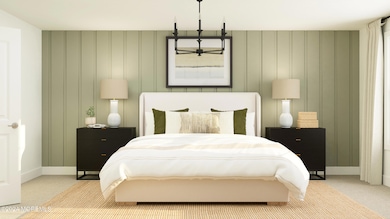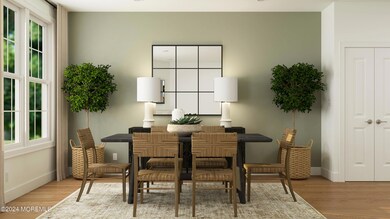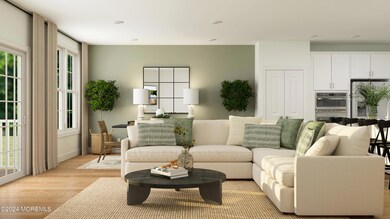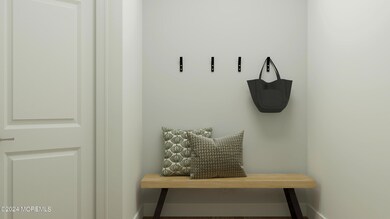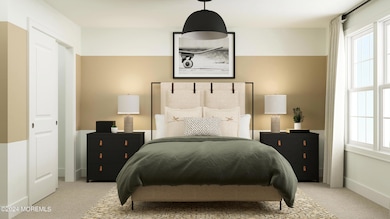
2006 Explorer Ln Marlboro, NJ 07746
Highlights
- Fitness Center
- New Construction
- Clubhouse
- Marlboro High School Rated A
- In Ground Pool
- Deck
About This Home
As of May 2025Experience the ultimate luxury lifestyle with this stunning townhome, which has the perfect morning sunlight! Located just minutes from top-tier shops, dining, and pristine beaches, this 2,200 sq. ft. home is designed to impress. From the rich hardwood floors and sleek shaker cabinets to the chef-worthy gourmet appliances and striking quartz countertops, no detail has been overlooked. Recessed lighting adds a modern touch throughout. A finished basement and a two-car garage provide endless opportunities for entertainment and storage. Conveniently situated near Routes 9, 18, and 79, along with close proximity to NJ Transit, this home is a commuter's dream. To top it off, enjoy access to an award-winning school system!
Last Agent to Sell the Property
Lennar Sales Corp. License #9700462 Listed on: 03/10/2025

Last Buyer's Agent
NON MEMBER MORR
NON MEMBER
Townhouse Details
Home Type
- Townhome
Year Built
- Built in 2025 | New Construction
Lot Details
- Landscaped
- Sprinkler System
HOA Fees
- $218 Monthly HOA Fees
Parking
- 2 Car Attached Garage
- Common or Shared Parking
- Garage Door Opener
- Double-Wide Driveway
Home Design
- Home to be built
- Mirrored Walls
- Shingle Roof
- Fiberglass Roof
- Stone Siding
- Vinyl Siding
- Stone
Interior Spaces
- 2,206 Sq Ft Home
- 2-Story Property
- Ceiling height of 9 feet on the main level
- Recessed Lighting
- Gas Fireplace
- Insulated Windows
- Window Screens
- Sliding Doors
- Insulated Doors
- Combination Kitchen and Dining Room
- Loft
- Finished Basement
Kitchen
- Eat-In Kitchen
- Built-In Double Oven
- Gas Cooktop
- Portable Range
- Range Hood
- <<microwave>>
- Dishwasher
- Kitchen Island
- Quartz Countertops
- Disposal
Flooring
- Engineered Wood
- Carpet
- Ceramic Tile
Bedrooms and Bathrooms
- 3 Bedrooms
- Walk-In Closet
- Dual Vanity Sinks in Primary Bathroom
- Primary Bathroom includes a Walk-In Shower
Laundry
- Dryer
- Washer
- Laundry Tub
Outdoor Features
- In Ground Pool
- Deck
- Exterior Lighting
Schools
- Marlboro Elementary And Middle School
- Colts Neck High School
Utilities
- Forced Air Heating and Cooling System
- Heating System Uses Natural Gas
- Programmable Thermostat
- Tankless Water Heater
- Natural Gas Water Heater
Additional Features
- Chairlift
- Energy-Efficient Appliances
Listing and Financial Details
- Assessor Parcel Number MAR
Community Details
Overview
- Front Yard Maintenance
- Association fees include trash, common area, lawn maintenance, pool, rec facility, snow removal
- Parc@Marlboro Subdivision, Brookton Floorplan
Amenities
- Common Area
- Clubhouse
- Community Center
- Recreation Room
Recreation
- Community Playground
- Fitness Center
- Community Pool
- Pool Membership Available
- Recreational Area
- Jogging Path
- Snow Removal
Pet Policy
- Dogs and Cats Allowed
Similar Homes in Marlboro, NJ
Home Values in the Area
Average Home Value in this Area
Property History
| Date | Event | Price | Change | Sq Ft Price |
|---|---|---|---|---|
| 05/14/2025 05/14/25 | Sold | $799,990 | 0.0% | $363 / Sq Ft |
| 03/14/2025 03/14/25 | Pending | -- | -- | -- |
| 03/10/2025 03/10/25 | For Sale | $799,990 | -- | $363 / Sq Ft |
Tax History Compared to Growth
Agents Affiliated with this Home
-
Debra Glatz
D
Seller's Agent in 2025
Debra Glatz
Lennar Sales Corp.
(609) 349-8258
72 in this area
1,039 Total Sales
-
N
Buyer's Agent in 2025
NON MEMBER MORR
NON MEMBER
Map
Source: MOREMLS (Monmouth Ocean Regional REALTORS®)
MLS Number: 22506637
- 2003 Explorer Ln
- 2002 Explorer Ln
- 2007 Explorer Ln
- 3101 Aviator Ave
- 3101 Aviator Ave
- 1302 Journey Ave
- 2101 Explorer Ln
- 23 Woodpecker Way
- 49 Barn Swallow Blvd
- 7 Warbler Rd
- 118 Pelican Ct
- 33 Hummingbird Ct
- 74 Kingfisher Ct
- 105 Pilot St
- 2704 Journey Ave
- 3501 Expedition St
- 3504 Expedition St
- 1905 Wrangler Ave
- 2705 Journey Ave
- 2702 Journey Ave
