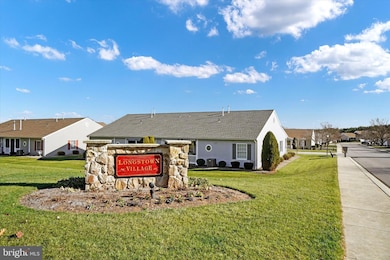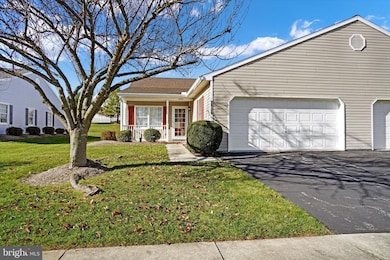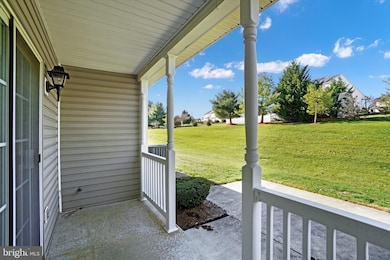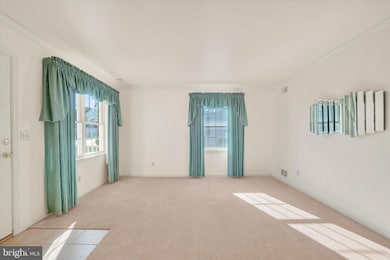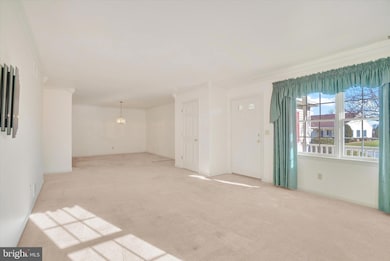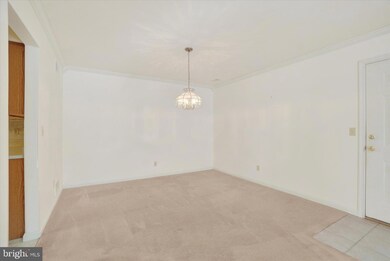
Highlights
- Rambler Architecture
- Attic
- Formal Dining Room
- Main Floor Bedroom
- Community Center
- 2 Car Direct Access Garage
About This Home
As of April 2025Live a carefree lifestyle when you become the new owner of this spacious 2BR, 2BA, 2 car garage Condo in Longstown Village. Enjoy sitting on your covered front porch conversing with neighbors, or relaxing on the covered rear porch and patio. This spacious home features over 1400 SF of living space with newer furnace/central air, and roof, a living room/dining room with crown moldings and spacious oak kitchen, with plenty of cabinets and counter space. Appliances are included. A breakfast bar is open to a family room, with a gas fireplace. and slider to the patio area. There is also a convenient laundry room, with washer and dryer, a primary bedroom and bathroom, 2nd bedroom and a hall bath. The 2-car garage is finished with two large closets and a counter area. The home is located across the street from overflow parking area and you are within steps of the mailboxes. Enjoy being minutes to shops, restaurants, East York conveniences, and major highways. Super clean and ready for immediate occupancy! Agents: Please read Agent Remarks.
Last Agent to Sell the Property
Berkshire Hathaway HomeServices Homesale Realty License #AB046829A Listed on: 12/09/2024

Townhouse Details
Home Type
- Townhome
Est. Annual Taxes
- $4,479
Year Built
- Built in 1998
Lot Details
- Property is in very good condition
HOA Fees
- $175 Monthly HOA Fees
Parking
- 2 Car Direct Access Garage
- 2 Driveway Spaces
- Parking Storage or Cabinetry
- Front Facing Garage
- Garage Door Opener
Home Design
- Rambler Architecture
- Slab Foundation
- Shingle Roof
- Architectural Shingle Roof
- Asphalt Roof
- Vinyl Siding
Interior Spaces
- 1,494 Sq Ft Home
- Property has 1 Level
- Crown Molding
- Fireplace Mantel
- Gas Fireplace
- Vinyl Clad Windows
- Window Screens
- Sliding Doors
- Insulated Doors
- Entrance Foyer
- Family Room Off Kitchen
- Living Room
- Formal Dining Room
- Attic
Kitchen
- Gas Oven or Range
- <<builtInMicrowave>>
- Dishwasher
Flooring
- Partially Carpeted
- Ceramic Tile
- Vinyl
Bedrooms and Bathrooms
- 2 Main Level Bedrooms
- En-Suite Primary Bedroom
- En-Suite Bathroom
- 2 Full Bathrooms
- <<tubWithShowerToken>>
- Walk-in Shower
Laundry
- Laundry Room
- Laundry on main level
- Dryer
- Washer
Home Security
Accessible Home Design
- Doors swing in
- No Interior Steps
- More Than Two Accessible Exits
- Level Entry For Accessibility
Outdoor Features
- Patio
- Exterior Lighting
- Porch
Schools
- Red Lion Area Junior Middle School
- Red Lion Area Senior High School
Utilities
- Forced Air Heating and Cooling System
- Humidifier
- Programmable Thermostat
- Natural Gas Water Heater
- Municipal Trash
- Phone Available
- Cable TV Available
Listing and Financial Details
- Tax Lot 0129
- Assessor Parcel Number 53-000-IJ-0129-E0-C2006
Community Details
Overview
- $1,200 Capital Contribution Fee
- Association fees include common area maintenance, exterior building maintenance, insurance, lawn maintenance, snow removal
- Longstown Village Coa Condos
- Longstown Village Subdivision
- Property Manager
Amenities
- Common Area
- Community Center
Pet Policy
- Limit on the number of pets
- Dogs and Cats Allowed
Security
- Storm Doors
- Carbon Monoxide Detectors
- Fire and Smoke Detector
Ownership History
Purchase Details
Home Financials for this Owner
Home Financials are based on the most recent Mortgage that was taken out on this home.Purchase Details
Home Financials for this Owner
Home Financials are based on the most recent Mortgage that was taken out on this home.Similar Homes in York, PA
Home Values in the Area
Average Home Value in this Area
Purchase History
| Date | Type | Sale Price | Title Company |
|---|---|---|---|
| Deed | $260,000 | None Listed On Document | |
| Deed | $260,000 | None Listed On Document | |
| Deed | $117,730 | -- |
Mortgage History
| Date | Status | Loan Amount | Loan Type |
|---|---|---|---|
| Open | $175,500 | New Conventional | |
| Closed | $175,500 | New Conventional | |
| Previous Owner | $50,000 | No Value Available |
Property History
| Date | Event | Price | Change | Sq Ft Price |
|---|---|---|---|---|
| 04/03/2025 04/03/25 | Sold | $260,000 | -1.7% | $174 / Sq Ft |
| 02/04/2025 02/04/25 | Pending | -- | -- | -- |
| 01/13/2025 01/13/25 | Price Changed | $264,500 | -1.9% | $177 / Sq Ft |
| 12/09/2024 12/09/24 | For Sale | $269,500 | -- | $180 / Sq Ft |
Tax History Compared to Growth
Tax History
| Year | Tax Paid | Tax Assessment Tax Assessment Total Assessment is a certain percentage of the fair market value that is determined by local assessors to be the total taxable value of land and additions on the property. | Land | Improvement |
|---|---|---|---|---|
| 2025 | $4,516 | $144,460 | $0 | $144,460 |
| 2024 | $4,338 | $144,460 | $0 | $144,460 |
| 2023 | $4,338 | $144,460 | $0 | $144,460 |
| 2022 | $4,338 | $144,460 | $0 | $144,460 |
| 2021 | $4,215 | $144,460 | $0 | $144,460 |
| 2020 | $4,215 | $144,460 | $0 | $144,460 |
| 2019 | $4,201 | $144,460 | $0 | $144,460 |
| 2018 | $4,179 | $144,460 | $0 | $144,460 |
| 2017 | $4,143 | $144,460 | $0 | $144,460 |
| 2016 | $0 | $144,460 | $0 | $144,460 |
| 2015 | -- | $144,460 | $0 | $144,460 |
| 2014 | -- | $144,460 | $0 | $144,460 |
Agents Affiliated with this Home
-
Kim Moyer

Seller's Agent in 2025
Kim Moyer
Berkshire Hathaway HomeServices Homesale Realty
(717) 577-6077
538 Total Sales
-
Robert Stuart

Buyer's Agent in 2025
Robert Stuart
Berkshire Hathaway HomeServices Homesale Realty
(717) 424-3778
95 Total Sales
Map
Source: Bright MLS
MLS Number: PAYK2073018
APN: 53-000-IJ-0129.E0-C2006
- 3024 Lakefield Rd Unit 3024
- 4016 Woodspring Ln Unit 4016
- 4049 Woodspring Ln Unit 4049
- 24 Lyle Cir
- 3330 E Prospect Rd
- 2517 Woodspring Dr
- 3184 Old Dutch Ln
- 94 Penny Ln
- 2410 Cape Horn Rd
- 3182 Old Dutch Ln
- 3731 Long Point Dr
- 841 Sunlight Dr
- 2965 E Prospect Rd
- 3672 Cimmeron Rd
- 133 Meadow Hill Dr
- 2540 Cape Horn Rd
- 3610 Rimrock Rd
- 15 Nina Dr
- 3515 Harrowgate Rd
- 3460 Blackfriar Ln

