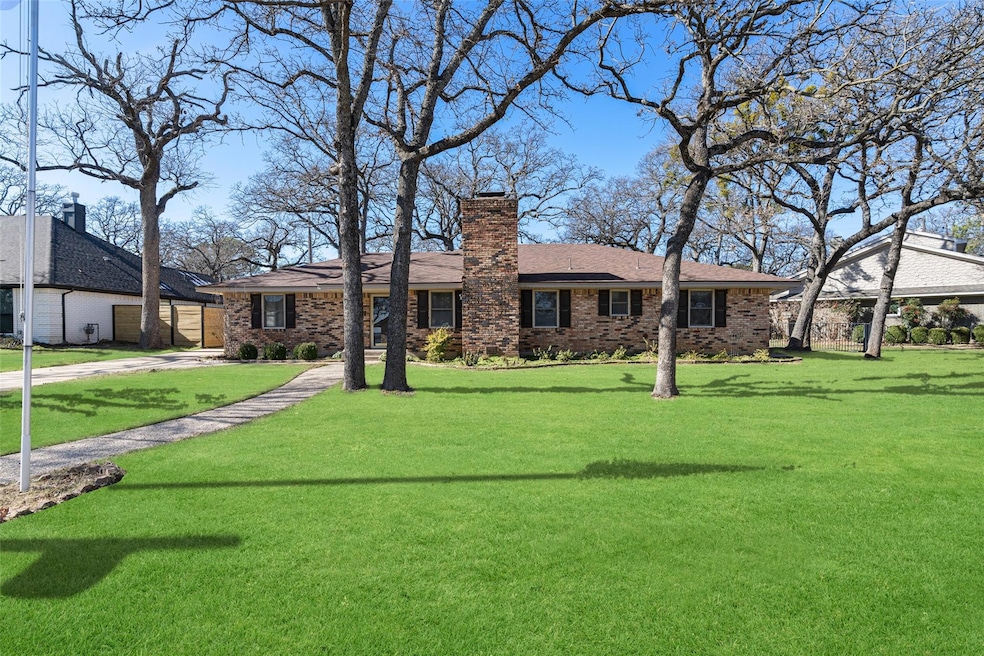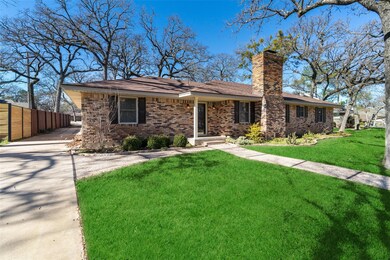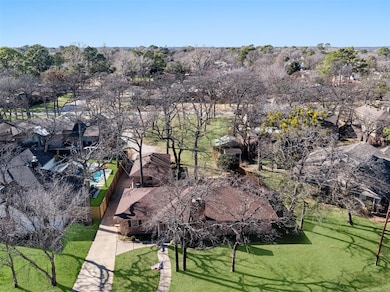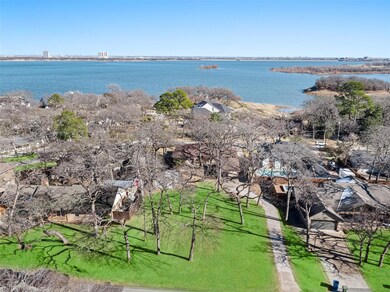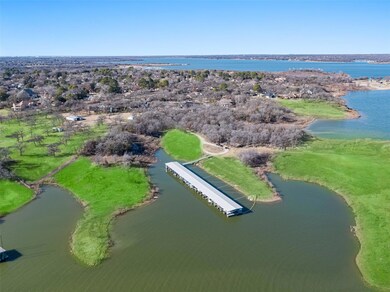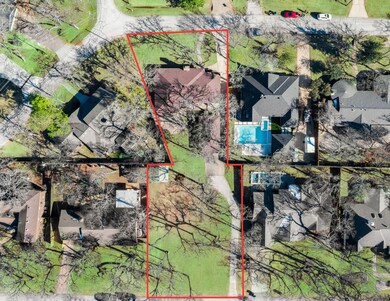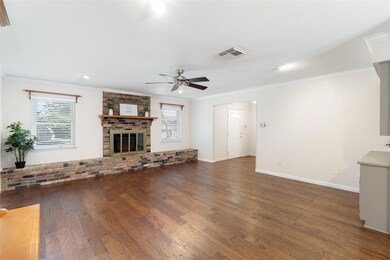
2006 Forest Hills Rd Grapevine, TX 76051
Highlights
- Boat Dock
- Boat Ramp
- Lake View
- Dove Elementary School Rated A-
- RV or Boat Parking
- 0.54 Acre Lot
About This Home
As of February 2025This unique property offers a rare chance to experience lake view living! Situated on just over half an acre & short stroll from Grapevine Lake, it includes access to a private boat dock & slip via a membership with Lake Forest Boat Club ($5,000 one time fee); making boating, fishing, & water recreation a breeze. The charming 3-bed, 2-bath home blends comfort, functionality, & character. A spacious open floor plan seamlessly connects two living areas, the dining space, & the kitchen—an ideal layout for entertaining & everyday living. A beautiful brick fireplace anchors the main living room, currently electric but easily converted back to wood-burning if desired. The bright, airy kitchen features generous countertops & abundant cabinetry, offering effortless meal prep. Throughout the home, thoughtful design provides ample storage space to keep everything tidy & organized. Outdoors, the expansive yard offers privacy & versatility for relaxation, entertaining, or creating your dream outdoor retreat. Additional highlights include a detached garage & a detached workshop, ideal for hobbies or additional storage. This peaceful getaway offers a blend of seclusion and convenience, with DFW International Airport just 13 minutes away, parks and scenic nature trails within walking distance, and Historic Downtown Grapevine and Southlake Town Square only minutes from your doorstep, offering boutique shopping, dining, wineries, and seasonal festivals. Don’t miss your chance to own a slice of lake life in Grapevine!
Last Agent to Sell the Property
Keller Williams Legacy Brokerage Phone: 972-599-7000 License #0457632 Listed on: 01/17/2025

Home Details
Home Type
- Single Family
Est. Annual Taxes
- $1,265
Year Built
- Built in 1965
Lot Details
- 0.54 Acre Lot
- Interior Lot
- Sprinkler System
- Many Trees
Parking
- 2-Car Garage with two garage doors
- 2 Detached Carport Spaces
- Lighted Parking
- Rear-Facing Garage
- Driveway
- RV or Boat Parking
Home Design
- Ranch Style House
- Brick Exterior Construction
- Slab Foundation
- Composition Roof
Interior Spaces
- 2,177 Sq Ft Home
- Built-In Features
- Ceiling Fan
- Fireplace With Glass Doors
- Brick Fireplace
- Electric Fireplace
- Window Treatments
- Living Room with Fireplace
- Lake Views
- Fire and Smoke Detector
Kitchen
- Eat-In Kitchen
- Electric Oven
- Electric Cooktop
- Dishwasher
- Disposal
Flooring
- Wood
- Carpet
- Tile
Bedrooms and Bathrooms
- 3 Bedrooms
- Walk-In Closet
- 2 Full Bathrooms
Laundry
- Laundry in Utility Room
- Full Size Washer or Dryer
- Washer Hookup
Outdoor Features
- Boat Ramp
- Patio
- Exterior Lighting
Schools
- Dove Elementary School
- Grapevine Middle School
- Grapevine High School
Utilities
- Central Heating and Cooling System
- Overhead Utilities
- Individual Gas Meter
- Electric Water Heater
- High Speed Internet
- Cable TV Available
Listing and Financial Details
- Assessor Parcel Number 01546996
- $5,840 per year unexempt tax
Community Details
Overview
- Lake Forest Add Subdivision
Recreation
- Boat Dock
Ownership History
Purchase Details
Home Financials for this Owner
Home Financials are based on the most recent Mortgage that was taken out on this home.Purchase Details
Purchase Details
Home Financials for this Owner
Home Financials are based on the most recent Mortgage that was taken out on this home.Similar Homes in Grapevine, TX
Home Values in the Area
Average Home Value in this Area
Purchase History
| Date | Type | Sale Price | Title Company |
|---|---|---|---|
| Deed | -- | Trust Title | |
| Warranty Deed | -- | Allegiance Title | |
| Warranty Deed | -- | -- |
Mortgage History
| Date | Status | Loan Amount | Loan Type |
|---|---|---|---|
| Open | $494,400 | New Conventional | |
| Previous Owner | $49,000 | No Value Available |
Property History
| Date | Event | Price | Change | Sq Ft Price |
|---|---|---|---|---|
| 06/25/2025 06/25/25 | For Sale | $675,000 | -24.6% | $310 / Sq Ft |
| 02/19/2025 02/19/25 | Sold | -- | -- | -- |
| 01/19/2025 01/19/25 | Pending | -- | -- | -- |
| 01/17/2025 01/17/25 | For Sale | $895,000 | -- | $411 / Sq Ft |
Tax History Compared to Growth
Tax History
| Year | Tax Paid | Tax Assessment Tax Assessment Total Assessment is a certain percentage of the fair market value that is determined by local assessors to be the total taxable value of land and additions on the property. | Land | Improvement |
|---|---|---|---|---|
| 2024 | $1,265 | $507,642 | $124,732 | $382,910 |
| 2023 | $5,405 | $467,559 | $124,732 | $342,827 |
| 2022 | $5,807 | $435,986 | $124,773 | $311,213 |
| 2021 | $5,793 | $382,487 | $100,000 | $282,487 |
| 2020 | $5,328 | $333,533 | $100,000 | $233,533 |
| 2019 | $5,022 | $283,944 | $100,000 | $183,944 |
| 2018 | $731 | $200,182 | $100,000 | $100,182 |
| 2017 | $4,209 | $270,156 | $60,000 | $210,156 |
| 2016 | $3,826 | $210,142 | $60,000 | $150,142 |
| 2015 | $2,130 | $151,900 | $30,000 | $121,900 |
| 2014 | $2,130 | $151,900 | $30,000 | $121,900 |
Agents Affiliated with this Home
-
Ali Merchant

Seller's Agent in 2025
Ali Merchant
Merchant Realty Group
(817) 501-2606
24 in this area
111 Total Sales
-
Barbara Scribner
B
Seller's Agent in 2025
Barbara Scribner
Keller Williams Legacy
(972) 835-2272
1 in this area
47 Total Sales
-
Jessica Maddern

Seller Co-Listing Agent in 2025
Jessica Maddern
Keller Williams Legacy
(214) 608-6887
1 in this area
126 Total Sales
-
Brad Maddern
B
Buyer's Agent in 2025
Brad Maddern
Keller Williams Legacy
(214) 509-8399
1 in this area
90 Total Sales
Map
Source: North Texas Real Estate Information Systems (NTREIS)
MLS Number: 20817899
APN: 01546996
- 3604 High Dr
- 3603 High Dr
- 3512 Lakeridge Dr
- 2301 Brookcrest Ln
- 3021 Mercury Dr
- 2523 Anglers Dr
- 2820 Southshore Dr
- 2638 Evinrude Dr
- 2622 Evinrude Dr
- 2630 Evinrude Dr
- 3428 Red Bird Ln
- 2809 Dove Pond Dr
- 2821 Dove Pond Dr
- 2713 Indian Oak Dr
- 2856 Peninsula Dr
- 2936 Peninsula Dr
- 2806 Northwood St
- 2925 Kimberly Dr
- 2715 White Oak Dr
- 2900 Trail Lake Dr
