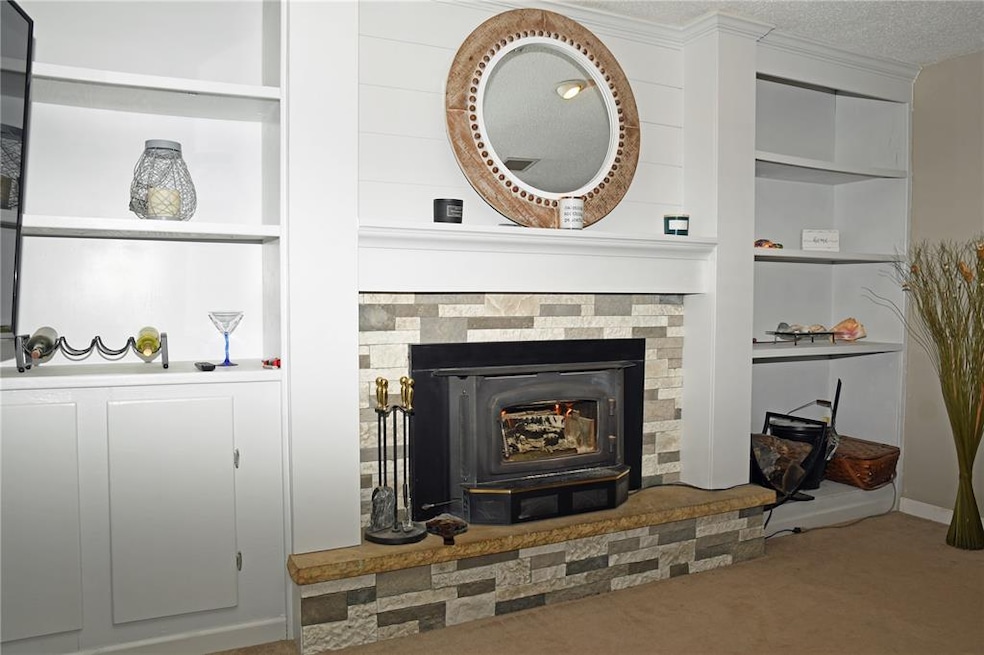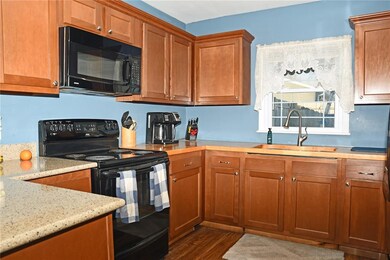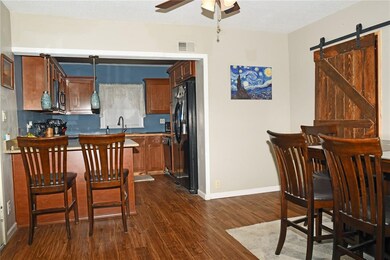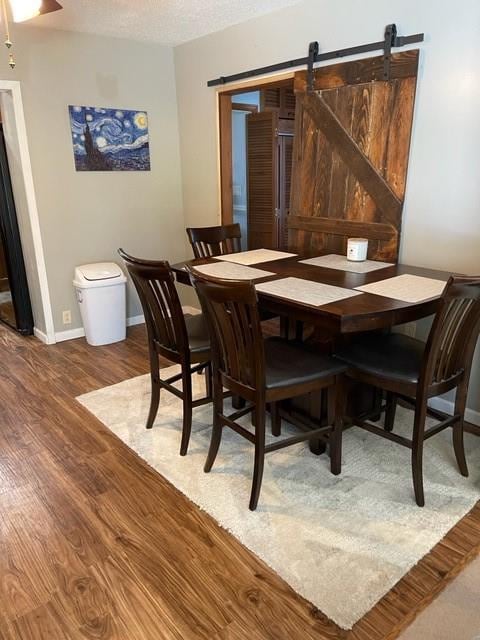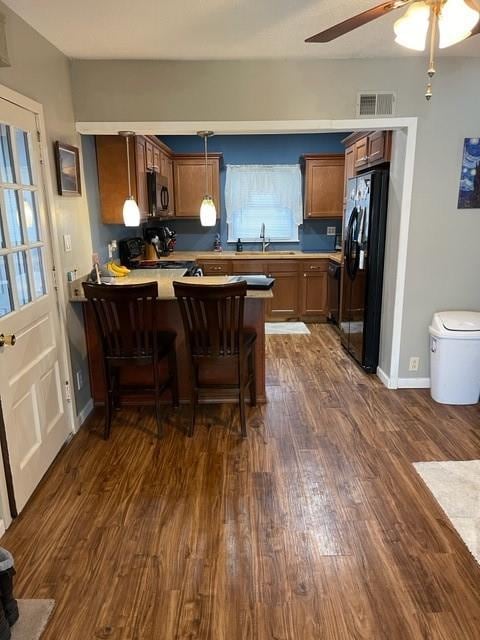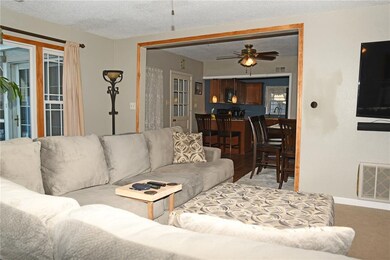
2006 Hamilton St SW Cedar Rapids, IA 52404
Southwest Area NeighborhoodHighlights
- Ranch Style House
- Formal Dining Room
- Forced Air Cooling System
- Screened Porch
- 1 Car Attached Garage
- Breakfast Bar
About This Home
As of March 2022The one you've been waiting for... Newly remodeled kitchen and a beautifully refaced fireplace makes this a hard to find gem in this price point! Two large bedrooms with an additional room that may be best used as an office / toy room, etc. In the winter the one year old, tankless, water heater will keep the water nice and warm while you soak in the jetted tub. In the summer you can enjoy coffee or cocktails on the screen porch. Garage is a large one stall. Additional parking for two cars is available. (alley access for garage and parking) This is a cute one that wont last long!
Home Details
Home Type
- Single Family
Est. Annual Taxes
- $2,410
Year Built
- 1950
Lot Details
- 6,970 Sq Ft Lot
Home Design
- Ranch Style House
- Slab Foundation
- Frame Construction
- Aluminum Siding
Interior Spaces
- 1,144 Sq Ft Home
- Wood Burning Fireplace
- Formal Dining Room
- Screened Porch
Kitchen
- Breakfast Bar
- Range
- Microwave
- Dishwasher
Bedrooms and Bathrooms
- 2 Bedrooms
- 1 Full Bathroom
Parking
- 1 Car Attached Garage
- Garage Door Opener
- Off-Street Parking
Utilities
- Forced Air Cooling System
- Heating System Uses Gas
- Gas Water Heater
Ownership History
Purchase Details
Home Financials for this Owner
Home Financials are based on the most recent Mortgage that was taken out on this home.Purchase Details
Purchase Details
Home Financials for this Owner
Home Financials are based on the most recent Mortgage that was taken out on this home.Purchase Details
Purchase Details
Home Financials for this Owner
Home Financials are based on the most recent Mortgage that was taken out on this home.Similar Homes in Cedar Rapids, IA
Home Values in the Area
Average Home Value in this Area
Purchase History
| Date | Type | Sale Price | Title Company |
|---|---|---|---|
| Warranty Deed | $130,000 | None Listed On Document | |
| Warranty Deed | -- | None Available | |
| Warranty Deed | $88,000 | None Available | |
| Interfamily Deed Transfer | -- | -- | |
| Warranty Deed | $72,500 | -- |
Mortgage History
| Date | Status | Loan Amount | Loan Type |
|---|---|---|---|
| Open | $60,000 | New Conventional | |
| Previous Owner | $83,230 | VA | |
| Previous Owner | $88,000 | New Conventional | |
| Previous Owner | $16,500 | Credit Line Revolving | |
| Previous Owner | $58,400 | No Value Available |
Property History
| Date | Event | Price | Change | Sq Ft Price |
|---|---|---|---|---|
| 03/23/2022 03/23/22 | Sold | $130,000 | -1.9% | $114 / Sq Ft |
| 01/23/2022 01/23/22 | Pending | -- | -- | -- |
| 01/14/2022 01/14/22 | For Sale | $132,500 | +50.6% | $116 / Sq Ft |
| 11/23/2016 11/23/16 | Sold | $88,000 | -7.4% | $77 / Sq Ft |
| 10/12/2016 10/12/16 | Pending | -- | -- | -- |
| 09/27/2016 09/27/16 | For Sale | $95,000 | -- | $83 / Sq Ft |
Tax History Compared to Growth
Tax History
| Year | Tax Paid | Tax Assessment Tax Assessment Total Assessment is a certain percentage of the fair market value that is determined by local assessors to be the total taxable value of land and additions on the property. | Land | Improvement |
|---|---|---|---|---|
| 2023 | $2,364 | $136,200 | $25,000 | $111,200 |
| 2022 | $2,400 | $121,000 | $25,000 | $96,000 |
| 2021 | $2,410 | $115,900 | $25,000 | $90,900 |
| 2020 | $2,410 | $109,200 | $25,000 | $84,200 |
| 2019 | $1,962 | $91,000 | $21,300 | $69,700 |
| 2018 | $1,908 | $91,000 | $21,300 | $69,700 |
| 2017 | $1,764 | $92,800 | $21,300 | $71,500 |
| 2016 | $1,933 | $94,300 | $21,300 | $73,000 |
| 2015 | $1,748 | $91,576 | $21,250 | $70,326 |
| 2014 | $1,692 | $93,751 | $21,250 | $72,501 |
| 2013 | $1,696 | $93,751 | $21,250 | $72,501 |
Agents Affiliated with this Home
-

Seller's Agent in 2022
Marie Schulte
Ruhl & Ruhl
(319) 350-2450
2 in this area
114 Total Sales
-

Buyer's Agent in 2022
Doris Ackerman
KW Advantage
(319) 361-2934
6 in this area
364 Total Sales
-
B
Seller's Agent in 2016
Bob Kalous
SKOGMAN REALTY
(319) 521-8000
1 in this area
82 Total Sales
Map
Source: Cedar Rapids Area Association of REALTORS®
MLS Number: 2200224
APN: 14331-53016-00000
- 189 21st Ave SW
- 2000 Hamilton St SW
- 2219 Hamilton St SW
- 2225 J St SW
- 165 Hayes St SW
- 266 24th Ave SW
- 2408 J St SW
- 2469 1st St SW
- 25-85 Aossey Ln SW
- 259 25th Ave SW
- 2220 D St SW
- 2430 Victoria Dr SW
- 1502 1st St SW
- 2628 1st St SW
- 101 26th Avenue Dr SW
- 142 14th Ave SW
- 1403 C St SW
- 1330 C St SW
- 87 14th Ave SW
- 280 14th Ave SW
