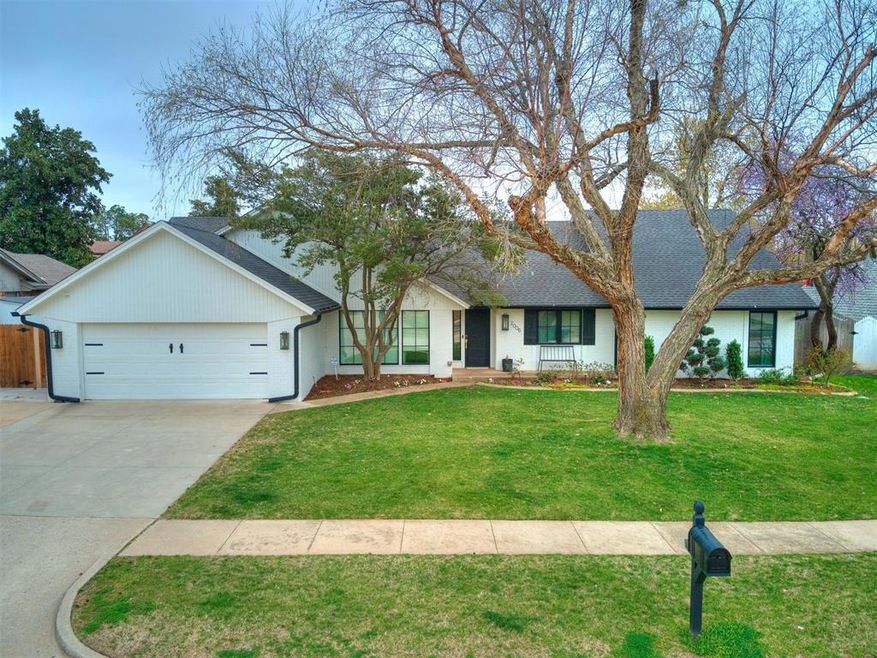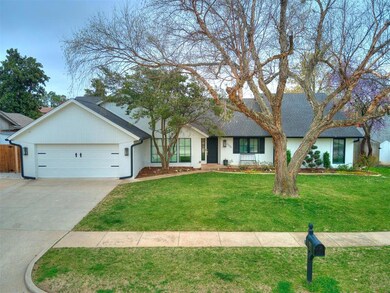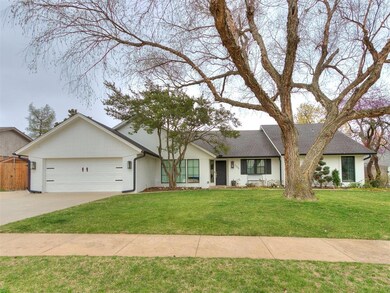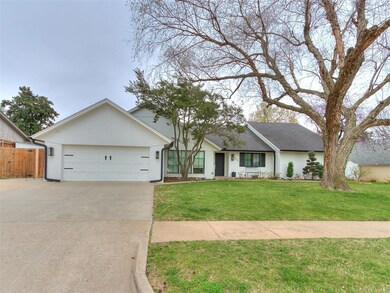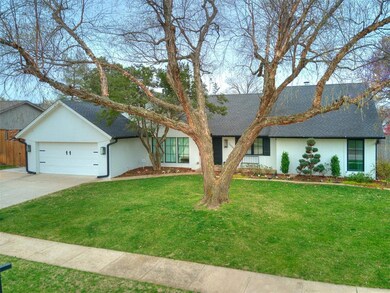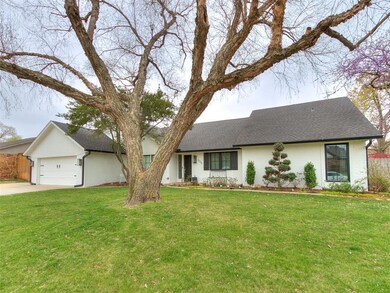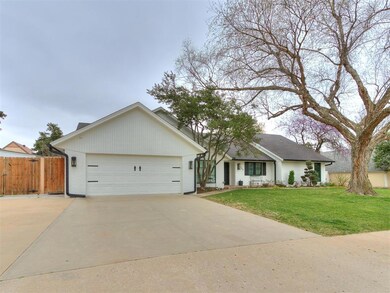
2006 Joe Taylor St Norman, OK 73072
Adkins Crossing NeighborhoodHighlights
- Concrete Pool
- Traditional Architecture
- 2 Car Attached Garage
- Norman High School Rated A-
- Covered patio or porch
- Interior Lot
About This Home
As of May 2024Don't miss your opportunity to get into this coveted Norman neighborhood! This stunning home has been remodeled from top to bottom and has received endless upgrades. This home has fantastic curb appeal that invites you in. As you enter the home you are greeted by beautiful luxury vinyl plank flooring throughout the home. This property feels warm and luxurious with new modern light fixtures in every room. The living room has stunning vaulted ceilings with wood beams and a fireplace focal point surrounded by built in storage. The modern kitchen is a chef's dream and has all of the luxury appliances you would want as well as natural wood toned cabinets, a waterfall island, and storage throughout. Relax in the primary bedroom with spa-like ensuite bathroom and French doors leading to a private patio setting. Fresh paint throughout the home makes all the secondary bedrooms feel bright and airy. One of the real treats of this spectacular home is the backyard. Relax in your outdoor oasis surrounded by beautiful landscaping and take a dip in the beautifully remodeled pool. This neighborhood is a Norman staple and is waiting for you to call it home!
Home Details
Home Type
- Single Family
Est. Annual Taxes
- $5,008
Year Built
- Built in 1978
Lot Details
- 0.27 Acre Lot
- Interior Lot
- Sprinkler System
Parking
- 2 Car Attached Garage
- Garage Door Opener
- Driveway
Home Design
- Traditional Architecture
- Slab Foundation
- Brick Frame
- Composition Roof
Interior Spaces
- 2,166 Sq Ft Home
- 1-Story Property
- Gas Log Fireplace
- Fire and Smoke Detector
- Laundry Room
Kitchen
- Gas Range
- Microwave
- Dishwasher
- Disposal
Bedrooms and Bathrooms
- 4 Bedrooms
- 2 Full Bathrooms
Outdoor Features
- Concrete Pool
- Covered patio or porch
Schools
- Monroe Elementary School
- Alcott Middle School
- Norman High School
Utilities
- Central Heating and Cooling System
Listing and Financial Details
- Legal Lot and Block 2 / 4
Ownership History
Purchase Details
Home Financials for this Owner
Home Financials are based on the most recent Mortgage that was taken out on this home.Purchase Details
Home Financials for this Owner
Home Financials are based on the most recent Mortgage that was taken out on this home.Purchase Details
Home Financials for this Owner
Home Financials are based on the most recent Mortgage that was taken out on this home.Purchase Details
Map
Similar Homes in Norman, OK
Home Values in the Area
Average Home Value in this Area
Purchase History
| Date | Type | Sale Price | Title Company |
|---|---|---|---|
| Warranty Deed | $500,500 | Chicago Title | |
| Warranty Deed | $333,000 | Cleveland County Abstract | |
| Warranty Deed | $220,000 | None Available | |
| Warranty Deed | $173,000 | -- |
Mortgage History
| Date | Status | Loan Amount | Loan Type |
|---|---|---|---|
| Previous Owner | $506,000 | Commercial | |
| Previous Owner | $506,000 | No Value Available | |
| Previous Owner | $176,000 | New Conventional |
Property History
| Date | Event | Price | Change | Sq Ft Price |
|---|---|---|---|---|
| 05/29/2024 05/29/24 | Sold | $500,022 | -13.8% | $231 / Sq Ft |
| 05/14/2024 05/14/24 | Pending | -- | -- | -- |
| 05/03/2024 05/03/24 | For Sale | $580,000 | +74.2% | $268 / Sq Ft |
| 07/30/2021 07/30/21 | Sold | $333,000 | +4.1% | $154 / Sq Ft |
| 06/18/2021 06/18/21 | Pending | -- | -- | -- |
| 06/14/2021 06/14/21 | For Sale | $319,900 | -- | $148 / Sq Ft |
Tax History
| Year | Tax Paid | Tax Assessment Tax Assessment Total Assessment is a certain percentage of the fair market value that is determined by local assessors to be the total taxable value of land and additions on the property. | Land | Improvement |
|---|---|---|---|---|
| 2024 | $5,008 | $41,812 | $6,935 | $34,877 |
| 2023 | $4,782 | $39,821 | $7,170 | $32,651 |
| 2022 | $4,371 | $37,962 | $3,840 | $34,122 |
| 2021 | $3,157 | $25,995 | $3,840 | $22,155 |
| 2020 | $3,088 | $25,995 | $3,840 | $22,155 |
| 2019 | $3,140 | $25,995 | $3,840 | $22,155 |
| 2018 | $3,046 | $25,995 | $3,840 | $22,155 |
| 2017 | $3,081 | $25,995 | $0 | $0 |
| 2016 | $3,121 | $25,909 | $3,827 | $22,082 |
| 2015 | $2,882 | $24,675 | $2,520 | $22,155 |
| 2014 | $2,910 | $24,675 | $2,520 | $22,155 |
Source: MLSOK
MLS Number: 1112585
APN: R0043261
- 2108 Barton St Unit 2110
- 2015 Summit Cir
- 2022 Morning Dew Trail
- 2814 Shoreridge Ave Unit 2814
- 2812 Shoreridge Ave Unit 2814
- 2521 McGee Dr Unit 5
- 2504 O J Talley Cir
- 2301 Mckown Dr
- 1516 Southern Heights Ave
- 1406 Aspen Ln
- 1400 Aspen Ln
- 3115 Meadow Ave
- 1301 24th Ave SW Unit 1305
- 2732 Walnut Rd
- 1917 Whispering Pines Cir
- 3133 Walnut Rd
- 1114 Merrymen Green
- 1103 A Woodland Dr
- 1137 Pinehurst Dr
- 1116 Pinehurst Dr
