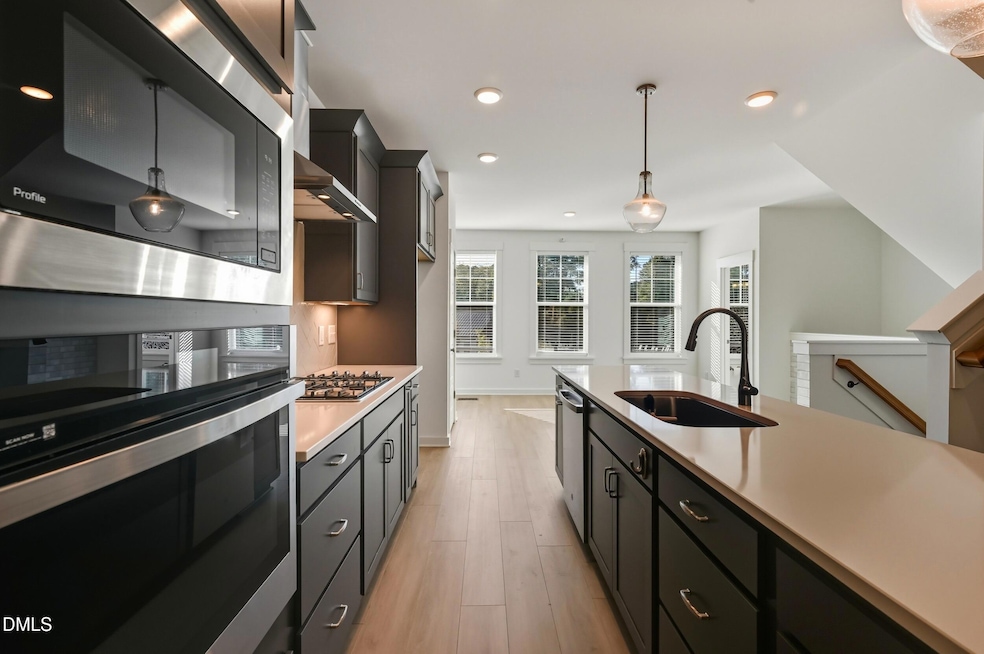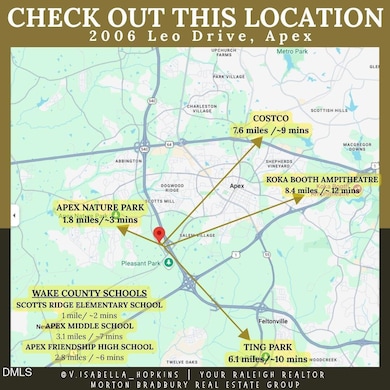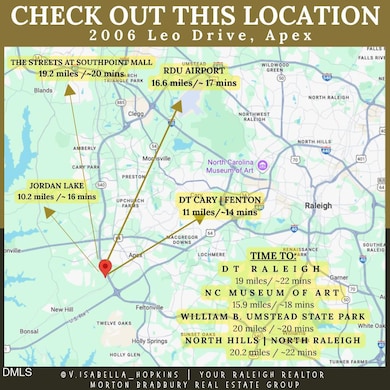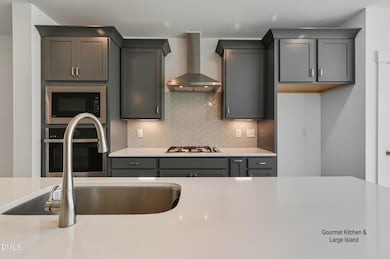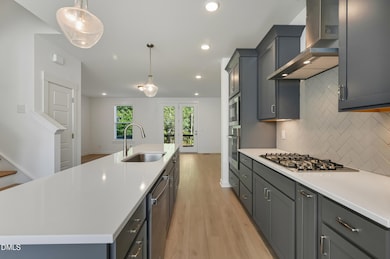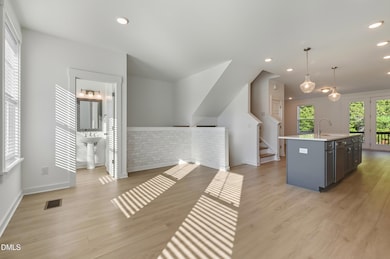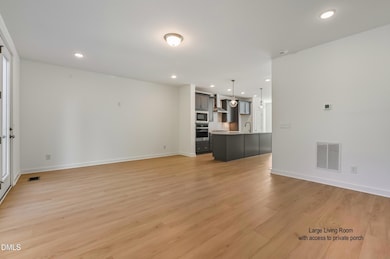2006 Leo Dr Apex, NC 27502
Friendship NeighborhoodEstimated payment $3,272/month
Highlights
- In Ground Pool
- Open Floorplan
- Recreation Room
- Scotts Ridge Elementary School Rated A
- Deck
- Transitional Architecture
About This Home
Welcome to 2006 Leo Drive, a stunning 2023-built townhome in the heart of Apex, NC; where modern design meets low-maintenance living. This LIKE-NEW home boasts an expansive ROOFTOP TERRACE with peaceful WOODED VIEWS, plus a back deck and lower-level patio for multiple outdoor living options. Inside, the CHEF'S KITCHEN features an oversized island, gas cooktop, sleek cabinetry, and high-end finishes, seamlessly flowing into the bright, open living and dining areas. The community pool is right across the street, and you're just MINUTES to I-540, Beaver Creek Commons, Pleasant Park, and charming downtown Apex. Whether you're looking for a primary residence or an INVESTOR-FRIENDLY property with strong rental potential, this home checks every box. Don't miss this rare opportunity: schedule your showing today!
Townhouse Details
Home Type
- Townhome
Est. Annual Taxes
- $4,506
Year Built
- Built in 2023
Lot Details
- 2,178 Sq Ft Lot
HOA Fees
Parking
- 2 Car Attached Garage
- Front Facing Garage
- Private Driveway
Home Design
- Transitional Architecture
- Brick or Stone Mason
- Slab Foundation
- Shingle Roof
- Board and Batten Siding
- Radiant Barrier
- Stone
Interior Spaces
- 2,560 Sq Ft Home
- 3-Story Property
- Open Floorplan
- High Ceiling
- Entrance Foyer
- Living Room
- Combination Kitchen and Dining Room
- Recreation Room
- Utility Room
- Laundry on upper level
Kitchen
- Built-In Oven
- Gas Cooktop
- Range Hood
- Microwave
- Dishwasher
- ENERGY STAR Qualified Appliances
- Granite Countertops
Flooring
- Carpet
- Tile
- Luxury Vinyl Tile
Bedrooms and Bathrooms
- 3 Bedrooms
- Primary bedroom located on third floor
- Private Water Closet
- Walk-in Shower
Eco-Friendly Details
- Energy-Efficient Lighting
- Energy-Efficient Thermostat
- Water-Smart Landscaping
Pool
- In Ground Pool
- Fence Around Pool
Outdoor Features
- Deck
- Terrace
Schools
- Scotts Ridge Elementary School
- Apex Middle School
- Apex Friendship High School
Utilities
- Forced Air Heating and Cooling System
- Heating System Uses Natural Gas
- Electric Water Heater
Listing and Financial Details
- Assessor Parcel Number 0731349085
Community Details
Overview
- Association fees include ground maintenance
- Ppm Association, Phone Number (919) 848-4911
- West Village Subdivision
- Maintained Community
Recreation
- Community Pool
Map
Home Values in the Area
Average Home Value in this Area
Tax History
| Year | Tax Paid | Tax Assessment Tax Assessment Total Assessment is a certain percentage of the fair market value that is determined by local assessors to be the total taxable value of land and additions on the property. | Land | Improvement |
|---|---|---|---|---|
| 2025 | $4,587 | $523,053 | $95,000 | $428,053 |
| 2024 | $4,506 | $525,573 | $95,000 | $430,573 |
| 2023 | $1,715 | $156,300 | $75,000 | $81,300 |
| 2022 | $0 | $0 | $0 | $0 |
Property History
| Date | Event | Price | List to Sale | Price per Sq Ft |
|---|---|---|---|---|
| 11/04/2025 11/04/25 | Price Changed | $525,000 | -1.7% | $205 / Sq Ft |
| 09/26/2025 09/26/25 | Price Changed | $534,000 | -2.2% | $209 / Sq Ft |
| 07/16/2025 07/16/25 | Price Changed | $546,000 | -0.5% | $213 / Sq Ft |
| 06/27/2025 06/27/25 | For Sale | $549,000 | -- | $214 / Sq Ft |
Purchase History
| Date | Type | Sale Price | Title Company |
|---|---|---|---|
| Special Warranty Deed | $516,000 | None Listed On Document | |
| Special Warranty Deed | $516,000 | None Listed On Document |
Mortgage History
| Date | Status | Loan Amount | Loan Type |
|---|---|---|---|
| Open | $498,623 | FHA | |
| Closed | $498,623 | FHA |
Source: Doorify MLS
MLS Number: 10106059
APN: 0731.03-34-9085-000
- 2011 Becca Ct
- 2022 Van Hook Ln
- 1809 Barrett Run Trail
- 7104 Camp Branch Ln
- 2095 Maggie Valley Dr
- 2099 Maggie Valley Dr
- 1726 Barrett Run Trail
- 1811 Aspen River Ln
- 1936 Rabbit Hop Trail
- 2129 Kelly Rd
- 1701 Barrett Run Trail
- 2129 Mars Hill Ln
- 1706 Burgundy Park Dr
- 1124 Woodlands Creek Way
- 1910 Woodall Crest Dr
- 1126 Woodlands Creek Way
- 1880 Woodall Crest Dr
- 1042 Mica Lamp Ct
- 1952 Combine Cir
- 1844 Woodall Crest Dr
- 1802 Stroup St
- 1705 Barrett Run Trail
- 1811 Aspen River Ln
- 1765 Aspen River Ln
- 1821 Chatham Flats Dr Unit C1
- 1821 Chatham Flats Dr Unit B2
- 1821 Chatham Flats Dr Unit A1
- 1821 Chatham Flats Dr
- 1753 Aspen River Ln
- 1884 Sweet Gardenia Way
- 1036 Mica Lamp Ct
- 2023 Jerimouth Dr
- 2112 Jerimouth Dr
- 30000 Summer Crop Ln
- 568 Village Loop Dr
- 303 Linwood St Unit 302
- 303 Linwood St Unit 306
- 303 Linwood St Unit 303
- 303 Linwood St Unit 301
- 404 Kinship Ln
