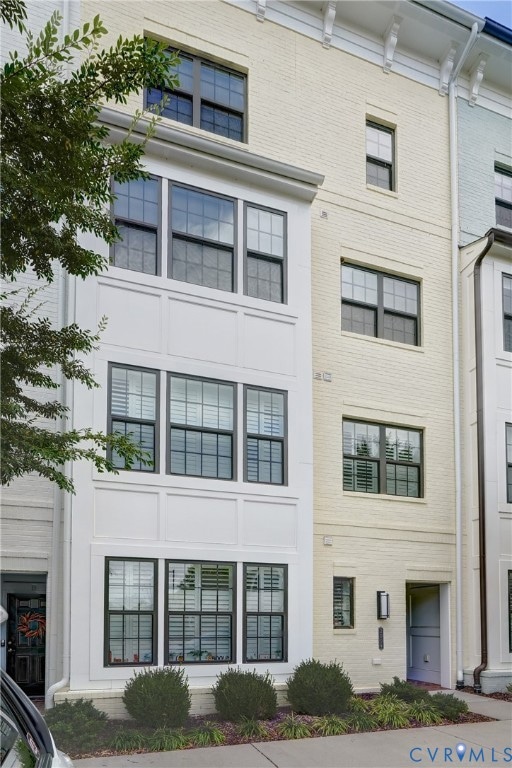2006 Libbie Lake St W Unit B Richmond, VA 23230
Willow Lawn NeighborhoodEstimated payment $3,900/month
Highlights
- Fitness Center
- Community Lake
- Deck
- 1.28 Acre Lot
- Clubhouse
- Rowhouse Architecture
About This Home
Experience Urban living at its best in Libbie Mill. This stylish, modern condo with private elevator was built in 2020, has 3 bedrooms and 2.5 baths, 9ft ceilings throughout, and is filled with natural light. Walking in the foyer provides access to the one car garage, stairs going up, as well as the elevator that services each level of the home. The main level offers hardwood flooring and your entertaining/living space. Enjoy cooking in the spacious kitchen with beautiful quartz countertops, stainless steel appliances including a gas range, custom cabinets and a pantry for storage. The oversized island looks into a flex space that could serve as a dining room or sitting space. The spacious family room has a dry bar as well as access to the outdoor balcony. The upper floor offers a luxurious primary suite with walk in closet and spa-like bath with dual vanity, oversized tile shower, and water closet. The laundry has been conveniently located just outside of the primary bedroom. Two nicely sized bedrooms and hall bathroom complete the upper level. Anchored by the award-winning Libbie Mill Library and surrounded by an ever growing mix of restaurants, shops, and recreational amenities including a pool and clubhouse, this thriving mixed-use community offers the perfect blend of upscale urban living with everyday ease. Come see all this home and location have to offer!!
Townhouse Details
Home Type
- Townhome
Est. Annual Taxes
- $4,899
Year Built
- Built in 2020
HOA Fees
- $336 Monthly HOA Fees
Parking
- 1 Car Attached Garage
- Rear-Facing Garage
- Side Facing Garage
- Garage Door Opener
- On-Street Parking
Home Design
- Rowhouse Architecture
- Brick Exterior Construction
- Slab Foundation
- Fire Rated Drywall
- Frame Construction
- Asphalt Roof
- Concrete Block And Stucco Construction
- HardiePlank Type
Interior Spaces
- 2,343 Sq Ft Home
- 3-Story Property
- Wired For Data
- High Ceiling
- Recessed Lighting
- Window Screens
- Formal Dining Room
- Washer and Dryer Hookup
Kitchen
- Breakfast Area or Nook
- Eat-In Kitchen
- Gas Cooktop
- Microwave
- Dishwasher
- Kitchen Island
- Granite Countertops
- Disposal
Flooring
- Wood
- Partially Carpeted
Bedrooms and Bathrooms
- 3 Bedrooms
- En-Suite Primary Bedroom
- Walk-In Closet
- Double Vanity
Home Security
Accessible Home Design
- Accessible Elevator Installed
- Accessibility Features
Outdoor Features
- Balcony
- Deck
Schools
- Johnson Elementary School
- Tuckahoe Middle School
- Tucker High School
Utilities
- Forced Air Heating and Cooling System
- Heating System Uses Natural Gas
- Tankless Water Heater
- Gas Water Heater
- High Speed Internet
- Cable TV Available
Listing and Financial Details
- Assessor Parcel Number 773-740-1304.028
Community Details
Overview
- Libbie Mill Townhomes Subdivision
- The community has rules related to allowing corporate owners
- Community Lake
- Pond in Community
Amenities
- Common Area
- Clubhouse
Recreation
- Community Playground
- Fitness Center
- Community Pool
Security
- Fire Sprinkler System
Map
Home Values in the Area
Average Home Value in this Area
Tax History
| Year | Tax Paid | Tax Assessment Tax Assessment Total Assessment is a certain percentage of the fair market value that is determined by local assessors to be the total taxable value of land and additions on the property. | Land | Improvement |
|---|---|---|---|---|
| 2025 | $4,900 | $508,900 | $95,000 | $413,900 |
| 2024 | $4,900 | $494,800 | $90,000 | $404,800 |
| 2023 | $4,206 | $494,800 | $90,000 | $404,800 |
| 2022 | $3,711 | $436,600 | $78,000 | $358,600 |
| 2021 | $3,798 | $0 | $0 | $0 |
Property History
| Date | Event | Price | List to Sale | Price per Sq Ft |
|---|---|---|---|---|
| 09/09/2025 09/09/25 | For Sale | $599,950 | -- | $256 / Sq Ft |
Purchase History
| Date | Type | Sale Price | Title Company |
|---|---|---|---|
| Deed | $449,909 | None Listed On Document |
Source: Central Virginia Regional MLS
MLS Number: 2524768
APN: 773-740-1304.028
- 5408 Masons Ln
- 4927 Dollard Dr
- 5805 Fitzhugh Ave
- 4807 Rodney Rd
- 4818 Coleman Rd
- 5100 Monument Ave Unit 416
- 5100 Monument Ave Unit 1007
- 4705 Fitzhugh Ave
- 4820 Monument Ave
- 6401 Millhiser Ave
- 5308 Marian St
- 5402 Marian St
- 6304 Engel Rd
- 5423 Falmouth St
- 2301 Dickens Rd
- Lot 11 Bethlehem Rd
- TBD Bethlehem Rd
- Lot 9 Bethlehem Rd
- 5401 Park Ave
- 5310 Snowden Ln
- 2008 Libbie Lake West St Unit A
- 5101 Libbie Lake South St S
- 5001 Libbie Mill Blvd E
- 5000 Libbie Mill East Blvd
- 2351 Wrighthaven Ln
- 2342 Hampstead Ave
- 5813 Fitzhugh Ave
- 2031 Maywill St
- 1308 Maple Ave
- 5820 Patterson Ave
- 4100 Townhouse Rd
- 6013 Patterson Ave
- 2001 Dabney Rd
- 6701 Dartmouth Ave
- 1 Drayson Way
- 6807 Paragon Place
- 6811 Paragon Place
- 3020 Putney Rd
- 2308 Buckingham Ave
- 3810 W Broad St







