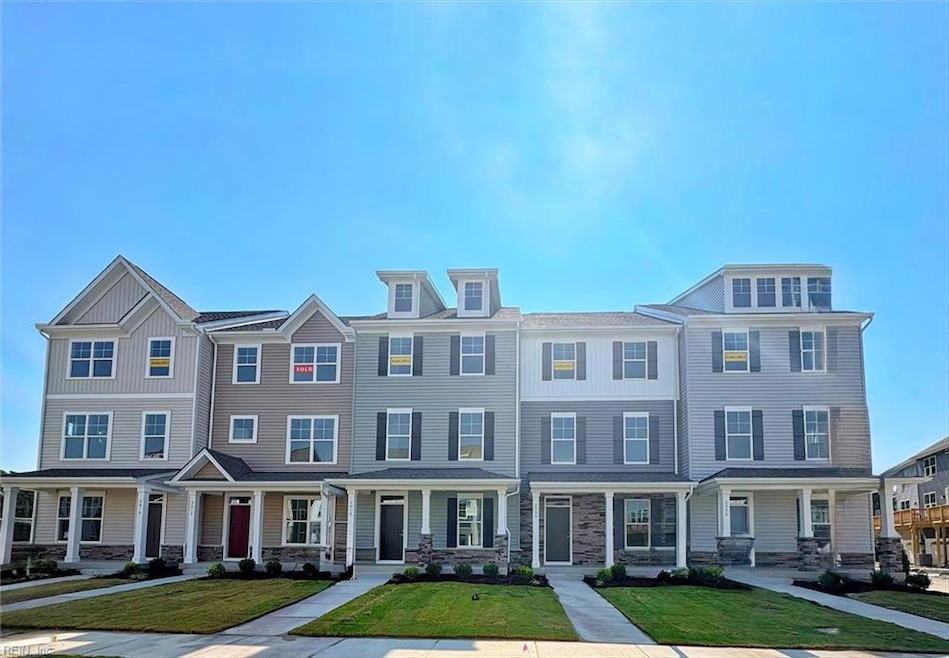Estimated payment $2,769/month
Highlights
- New Construction
- Walk-In Closet
- Forced Air Zoned Heating and Cooling System
- Breakfast Area or Nook
- En-Suite Primary Bedroom
- Programmable Thermostat
About This Home
MOVE IN READY!! The Moseley offers 3 bedrooms, 2 full, 2 half baths, and a garage. Durable EVP flooring throughout the second floor main living areas. Upon entering, you'll find a home office w/ French doors. Upstairs you’ll find the kitchen w/ island, pantry, gas cooking, granite countertops, tile backsplash, and stainless steel appliances. Separate dining area adjoining the kitchen. Spacious and bright family room w/ LED recessed lighting. A deck and powder room complete the second floor. The third floor features a primary suite w/ walk-in closet and an ensuite bath. Bedroom 2 w/ double-door closet while Bedroom 3 w/ closet. A full hall bath and laundry area complete the third floor. With a convenient location right between Williamsburg and Virginia Beach, you'll always have fun at your fingertips, as well the Newport News/Williamsburg International Airport, Christopher Newport University, and many parks and stores only a quick drive away.
Townhouse Details
Home Type
- Townhome
Year Built
- Built in 2025 | New Construction
HOA Fees
- $73 Monthly HOA Fees
Parking
- 1 Car Attached Garage
Home Design
- Slab Foundation
- Asphalt Shingled Roof
- Stone Siding
- Vinyl Siding
Interior Spaces
- 1,580 Sq Ft Home
- 3-Story Property
- Washer and Dryer Hookup
Kitchen
- Breakfast Area or Nook
- Range
- Microwave
- Dishwasher
- ENERGY STAR Qualified Appliances
Flooring
- Carpet
- Laminate
- Vinyl
Bedrooms and Bathrooms
- 3 Bedrooms
- En-Suite Primary Bedroom
- Walk-In Closet
Schools
- Richneck Elementary School
- Ella Fitzgerald Middle School
- Woodside High School
Utilities
- Forced Air Zoned Heating and Cooling System
- Heat Pump System
- Programmable Thermostat
Community Details
- Huntington Pointe Subdivision
Map
Home Values in the Area
Average Home Value in this Area
Property History
| Date | Event | Price | List to Sale | Price per Sq Ft |
|---|---|---|---|---|
| 11/18/2025 11/18/25 | Price Changed | $429,990 | -4.4% | $272 / Sq Ft |
| 10/08/2025 10/08/25 | For Sale | $449,990 | -- | $285 / Sq Ft |
Source: Real Estate Information Network (REIN)
MLS Number: 10605371
- 2012 Stanford Ln
- 2008 Stanford (Lot #344) Ln
- 2010 Stanford (Lot #343) Ln
- 2016 Stanford (Lot #340) Ln
- 2018 Stanford (Lot #339) Ln
- 2020 Stanford (Lot #338) Ln
- 2022 Stanford (Lot #337) Ln
- 2024 Stanford (Lot #336) Ln
- 1409 Independence Blvd
- 1420 Waltham Ln
- 1431 Independence Blvd
- 1216 Springwell Place
- 1390 Independence Blvd
- 1396 Blvd
- 1392 Independence Blvd
- 2011 Chartwell Dr
- 1500 Auckland Ct
- 1518 Independence Blvd
- 1519 Auckland Ct
- 939 Coach Trail
- 1615 Independence Blvd
- 1217 Powder House Dr
- 39 Oneonta Dr
- 16 Ridgewood Pkwy
- 1372 Granada Ct
- 704 Balthrope Rd
- 1671 Monterry Place
- 1 Cedarwood Way
- 104 Landmark Ct
- 719 Emerald Ct
- 159 Windsor Castle Dr Unit D
- 12624 Daybreak Cir
- 401 Jester Ct
- 557 Diplomat Ct
- 501 Chanticlar Ct
- 581 Calla Ct
- 97 Richneck Rd
- 525 Dartmoor Dr
- 574 Turnberry Blvd
- 306 Circuit Ln Unit E

