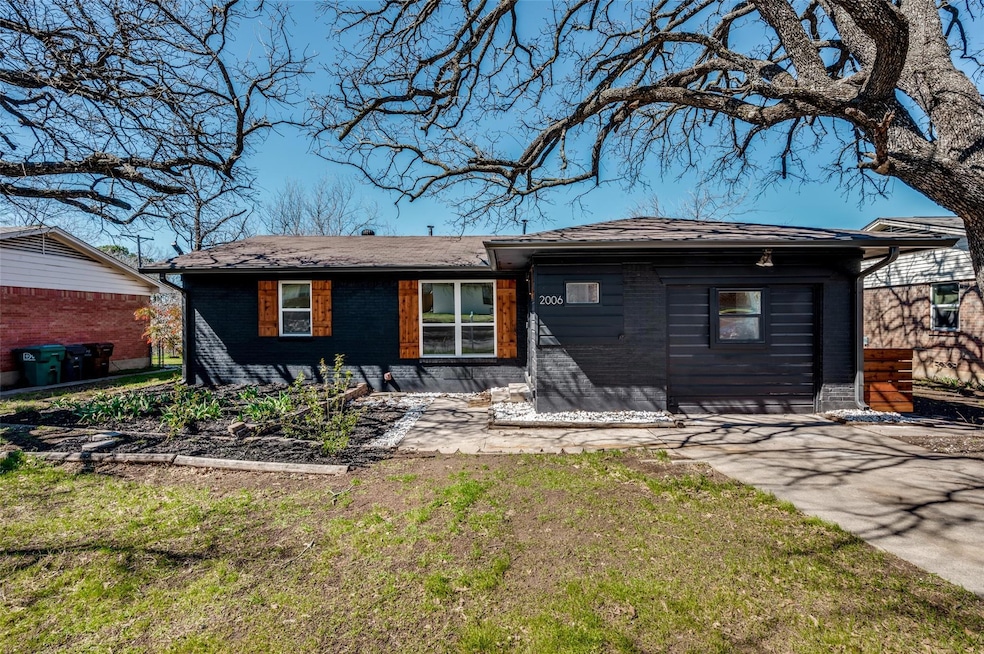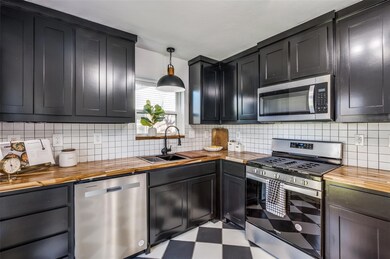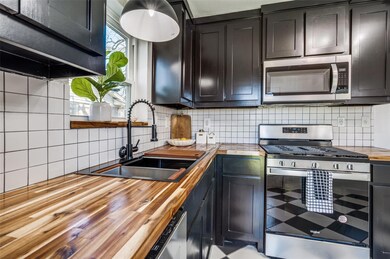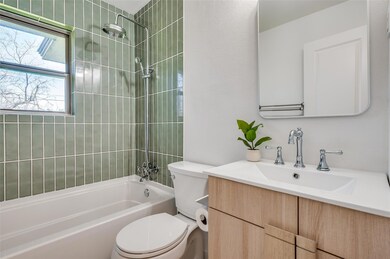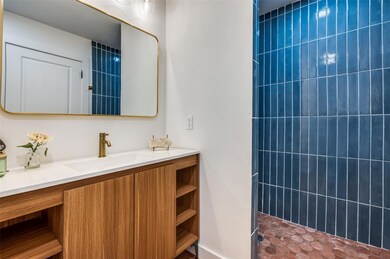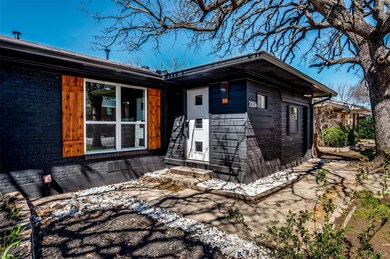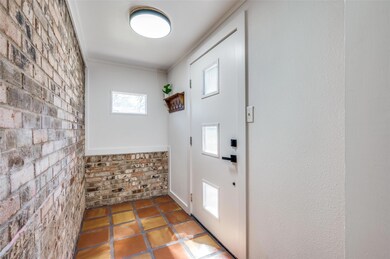
2006 Mercedes Rd Denton, TX 76205
Denia NeighborhoodHighlights
- Traditional Architecture
- Wood Flooring
- 1-Story Property
- Denton High School Rated A-
- Interior Lot
- Outdoor Storage
About This Home
As of May 2025This beautifully updated 4-bed, 2-bath Home offers a modern and stylish living experience. The updated front landscaping enhances curb appeal, making this home even more inviting. Fresh interior and exterior paint give the home a vibrant and updated look, while new windows in the front and side of the house provide plenty of natural light and energy efficiency. The original hardwood flooring has been refinished, adding warmth and character to the Home. It boasts a completely renovated Kitchen with brand-new appliances, countertops, backsplash, tile, and cabinetry. Both Bathrooms have also been thoughtfully redesigned for comfort and luxury. Situated in a prime location, this home is just a short distance from Denia Park, offering convenient access to outdoor activities and green space. Perfect for anyone seeking a move-in-ready home in a desirable neighborhood! This house will not last long, don’t miss your opportunity to make it yours!
Last Agent to Sell the Property
Compass RE Texas, LLC Brokerage Phone: 972-310-0368 License #0781764 Listed on: 02/26/2025

Home Details
Home Type
- Single Family
Est. Annual Taxes
- $3,312
Year Built
- Built in 1961
Lot Details
- 7,449 Sq Ft Lot
- Chain Link Fence
- Interior Lot
- Few Trees
Parking
- Driveway
Home Design
- Traditional Architecture
- Brick Exterior Construction
- Slab Foundation
- Shingle Roof
- Composition Roof
Interior Spaces
- 1,322 Sq Ft Home
- 1-Story Property
- Washer and Electric Dryer Hookup
Kitchen
- Gas Cooktop
- Dishwasher
- Disposal
Flooring
- Wood
- Carpet
- Tile
Bedrooms and Bathrooms
- 4 Bedrooms
- 2 Full Bathrooms
Schools
- Borman Elementary School
- Denton High School
Additional Features
- Outdoor Storage
- Central Heating and Cooling System
Community Details
- Taylor Park Add Subdivision
Listing and Financial Details
- Legal Lot and Block 7 / 2
- Assessor Parcel Number R25626
Ownership History
Purchase Details
Purchase Details
Purchase Details
Purchase Details
Home Financials for this Owner
Home Financials are based on the most recent Mortgage that was taken out on this home.Purchase Details
Purchase Details
Home Financials for this Owner
Home Financials are based on the most recent Mortgage that was taken out on this home.Purchase Details
Home Financials for this Owner
Home Financials are based on the most recent Mortgage that was taken out on this home.Similar Homes in the area
Home Values in the Area
Average Home Value in this Area
Purchase History
| Date | Type | Sale Price | Title Company |
|---|---|---|---|
| Warranty Deed | -- | Fidelity National Title | |
| Warranty Deed | -- | None Listed On Document | |
| Warranty Deed | -- | None Listed On Document | |
| Interfamily Deed Transfer | -- | None Available | |
| Vendors Lien | -- | Stnt | |
| Interfamily Deed Transfer | -- | -- | |
| Vendors Lien | -- | -- | |
| Warranty Deed | -- | First American Title Ins |
Mortgage History
| Date | Status | Loan Amount | Loan Type |
|---|---|---|---|
| Previous Owner | $97,472 | Credit Line Revolving | |
| Previous Owner | $68,872 | FHA | |
| Previous Owner | $69,200 | Unknown | |
| Previous Owner | $65,434 | No Value Available | |
| Previous Owner | $42,750 | No Value Available | |
| Closed | $0 | Assumption |
Property History
| Date | Event | Price | Change | Sq Ft Price |
|---|---|---|---|---|
| 05/13/2025 05/13/25 | Sold | -- | -- | -- |
| 04/29/2025 04/29/25 | Pending | -- | -- | -- |
| 04/25/2025 04/25/25 | Price Changed | $294,900 | -1.7% | $223 / Sq Ft |
| 03/28/2025 03/28/25 | Price Changed | $299,900 | -6.0% | $227 / Sq Ft |
| 03/06/2025 03/06/25 | For Sale | $319,000 | +59.5% | $241 / Sq Ft |
| 11/19/2024 11/19/24 | Sold | -- | -- | -- |
| 11/06/2024 11/06/24 | Pending | -- | -- | -- |
| 11/02/2024 11/02/24 | Price Changed | $200,000 | -11.1% | $151 / Sq Ft |
| 09/01/2024 09/01/24 | For Sale | $225,000 | -- | $170 / Sq Ft |
Tax History Compared to Growth
Tax History
| Year | Tax Paid | Tax Assessment Tax Assessment Total Assessment is a certain percentage of the fair market value that is determined by local assessors to be the total taxable value of land and additions on the property. | Land | Improvement |
|---|---|---|---|---|
| 2024 | $3,312 | $171,565 | $0 | $0 |
| 2023 | $1,781 | $155,968 | $55,800 | $156,735 |
| 2022 | $3,010 | $141,789 | $55,800 | $124,028 |
| 2021 | $2,865 | $131,121 | $37,200 | $93,921 |
| 2020 | $2,678 | $117,180 | $37,200 | $94,216 |
| 2019 | $2,542 | $106,528 | $37,200 | $93,906 |
| 2018 | $2,339 | $96,844 | $37,200 | $67,407 |
| 2017 | $2,176 | $88,040 | $35,340 | $69,167 |
| 2016 | $1,978 | $80,036 | $22,320 | $57,716 |
| 2015 | $1,505 | $77,861 | $22,320 | $56,579 |
| 2014 | $1,505 | $70,783 | $26,040 | $44,743 |
| 2013 | -- | $69,800 | $26,040 | $43,760 |
Agents Affiliated with this Home
-
Mikel Porter
M
Seller's Agent in 2025
Mikel Porter
Compass RE Texas, LLC
(972) 310-0368
2 in this area
33 Total Sales
-
Kaki Lybbert

Buyer's Agent in 2025
Kaki Lybbert
CENTURY 21 JUDGE FITE CO.
(940) 391-2780
2 in this area
111 Total Sales
-
Marla Carrico

Seller's Agent in 2024
Marla Carrico
Carrico and Associates Realtors
(940) 395-0414
2 in this area
180 Total Sales
Map
Source: North Texas Real Estate Information Systems (NTREIS)
MLS Number: 20854041
APN: R25626
- 2102 Jacqueline Dr
- 2206 Westwood Dr
- 1523 Oakwood Dr
- 631 Acme St
- 2421 Mercedes Rd
- 2409 Leslie St
- 2113 Blackcap St
- 2100 Blackcap St
- 1909 Willowcrest Loop
- 2304 Blackcap St
- 1600 Woodpecker St
- 1800 Westridge St
- 1024 Greenlee St
- 1600 Swallow St
- 1402 Knight St
- 1208 Peak St
- 1111 Neff St
- 1701 Swallow St
- 1109 Neff St
- 1107 Neff St
