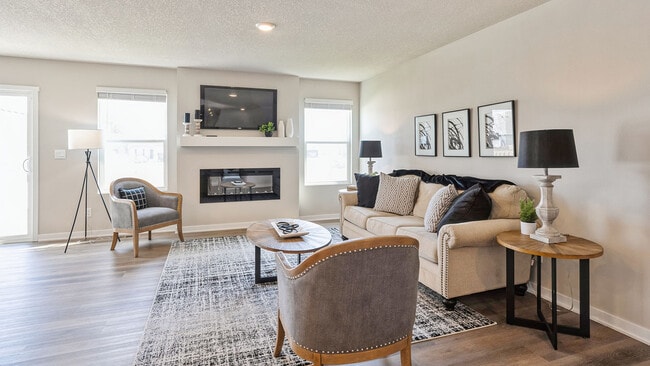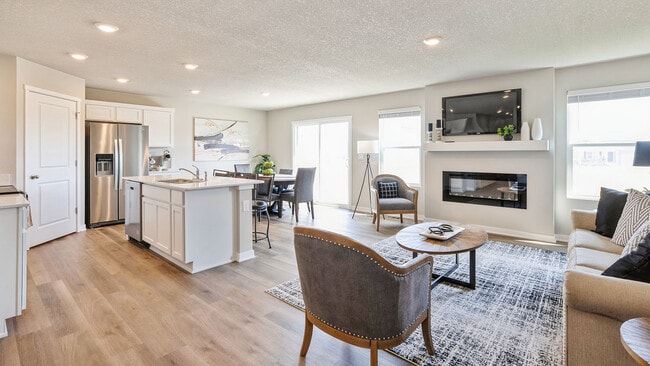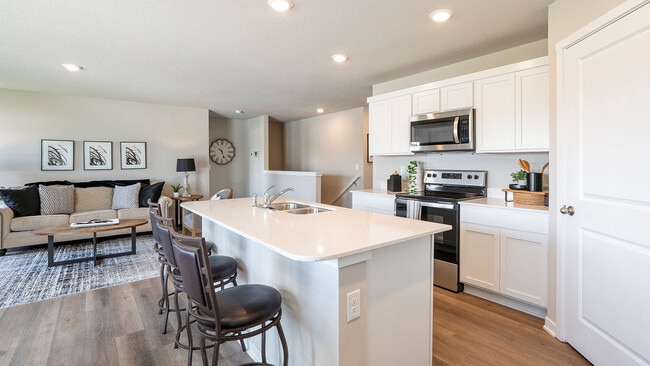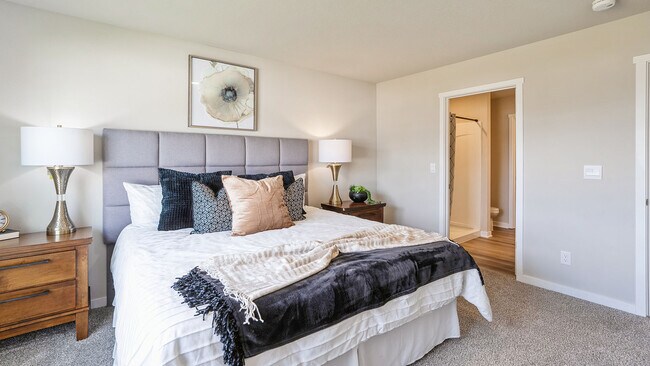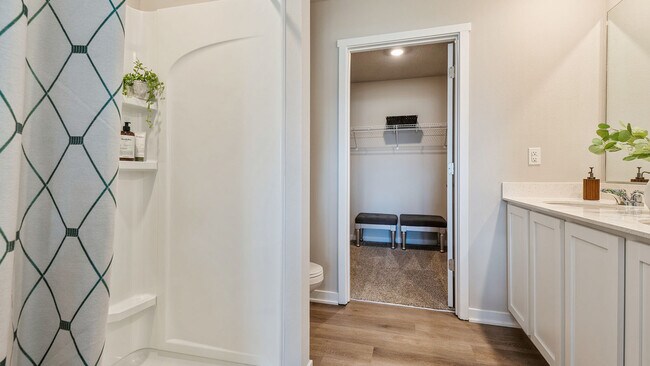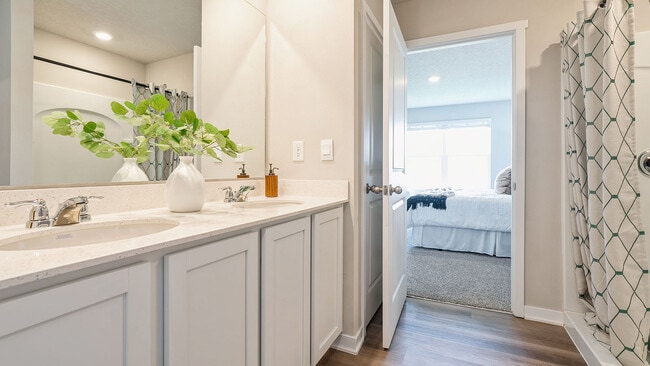
Estimated payment $2,244/month
Highlights
- New Construction
- Fireplace
- 1-Story Property
- Walk-In Pantry
About This Home
Model Home – Not for Sale. Search Summercrest at drhorton.com to view available homes in this neighborhood. D.R. Horton, America’s Builder, presents the Hamilton. This spacious Ranch home includes 4 Bedrooms and 3 Bathrooms. The Hamilton offers a Finished Basement providing nearly 2,200 square feet of total living space! As you make your way into the main living area, you’ll find an open Great Room featuring a cozy fireplace. The Gourmet Kitchen includes a Walk-In Pantry, Quartz Countertops, and a Large Island overlooking the Dining and Great Room. The Primary Bedroom offers a large Walk-In Closet, as well as an ensuite bathroom with dual vanity sink and walk-in shower. Two additional Large Bedrooms and the second full bathroom are split from the Primary Bedroom at the opposite side of the home. Heading to the Finished Lower Level you’ll find an additional Oversized living space along with the Fourth Bedroom, full bathroom, and tons of storage space! All D.R. Horton Iowa homes include our America’s Smart HomeTM Technology and comes with an industry-leading suite of smart home products. Video doorbell, garage door control, lighting, door lock, thermostat, and voice - all controlled through one convenient app! Also included are DEAKO decorative plug-n-play light switches with smart switch capability.
Sales Office
| Monday - Wednesday |
10:00 AM - 5:00 PM
|
| Thursday - Friday | Appointment Only |
| Saturday |
10:00 AM - 5:00 PM
|
| Sunday |
12:00 PM - 5:00 PM
|
Home Details
Home Type
- Single Family
HOA Fees
- $15 Monthly HOA Fees
Parking
- 2 Car Garage
Home Design
- New Construction
Interior Spaces
- 1-Story Property
- Fireplace
- Walk-In Pantry
- Basement
Bedrooms and Bathrooms
- 4 Bedrooms
- 3 Full Bathrooms
Community Details
- Association fees include lawn maintenance, ground maintenance
Map
Other Move In Ready Homes in Summercrest
About the Builder
- Summercrest
- 2103 N 3rd Ln
- 8000 Blk N Jefferson Way
- 0 G36 Hwy Unit 6308923
- G36 Highway
- 00 G36 Hwy
- 1400 E Iowa Ave
- Prairie Glynn - Prairie Glynn Plat 3
- 0 Hayes St
- 01 N 15th St
- 1608 N G St
- 1605 N G St
- 0 W Iowa Ave
- Lot 20 N Ct
- Lot 22 N Ct
- Lot 16 N Ct
- Lot 18 N Ct
- Lot 23 N Ct
- Lot 17 N Ct
- Lot 12 W Lincoln Place

