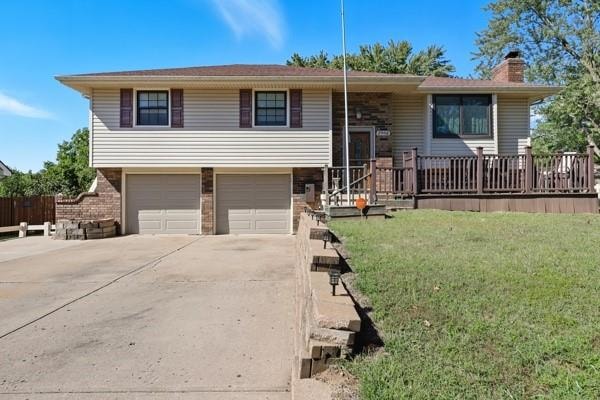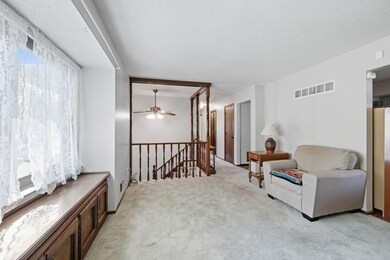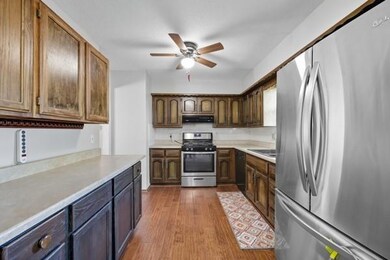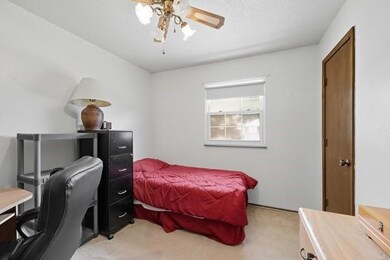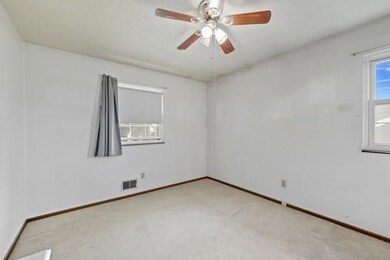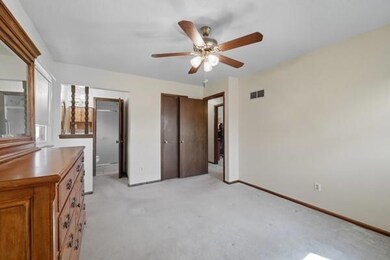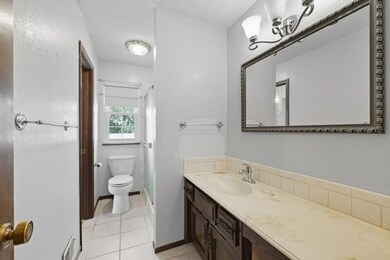2006 N Concord Rd Independence, MO 64058
Estimated payment $1,477/month
Highlights
- Traditional Architecture
- Porch
- Storm Windows
- No HOA
- 2 Car Attached Garage
- Living Room
About This Home
This one is a must see! Located in Salem East, this three-bedroom, one-and-a-half-bathroom property sits on a large lot, features a large fenced in yard, large deck, newer windows, roof, HVAC and vinyl siding for extra peace of mind. Whatever you're looking for, this one deserves a look so you can see your vision come to life.
Listing Agent
ReeceNichols - Lees Summit Brokerage Phone: 816-225-7499 License #2022016460 Listed on: 11/18/2025

Home Details
Home Type
- Single Family
Est. Annual Taxes
- $2,791
Year Built
- Built in 1974
Lot Details
- 10,889 Sq Ft Lot
- Aluminum or Metal Fence
Parking
- 2 Car Attached Garage
- Front Facing Garage
Home Design
- Traditional Architecture
- Split Level Home
- Composition Roof
- Vinyl Siding
- Stucco
Interior Spaces
- Ceiling Fan
- Family Room with Fireplace
- Living Room
- Combination Kitchen and Dining Room
- Carpet
Kitchen
- Free-Standing Electric Oven
- Dishwasher
- Disposal
Bedrooms and Bathrooms
- 3 Bedrooms
Finished Basement
- Fireplace in Basement
- Laundry in Basement
Home Security
- Storm Windows
- Storm Doors
Schools
- Blue Hills Elementary School
- Fort Osage High School
Additional Features
- Porch
- City Lot
- Forced Air Heating and Cooling System
Community Details
- No Home Owners Association
- Salem East Subdivision
Listing and Financial Details
- Assessor Parcel Number 16-210-08-26-00-0-00-000
- $0 special tax assessment
Map
Home Values in the Area
Average Home Value in this Area
Tax History
| Year | Tax Paid | Tax Assessment Tax Assessment Total Assessment is a certain percentage of the fair market value that is determined by local assessors to be the total taxable value of land and additions on the property. | Land | Improvement |
|---|---|---|---|---|
| 2025 | $2,791 | $30,153 | $6,481 | $23,672 |
| 2024 | $2,767 | $31,208 | $5,094 | $26,114 |
| 2023 | $2,767 | $31,207 | $4,558 | $26,649 |
| 2022 | $2,133 | $22,800 | $2,930 | $19,870 |
| 2021 | $2,135 | $22,800 | $2,930 | $19,870 |
| 2020 | $2,068 | $21,762 | $2,930 | $18,832 |
| 2019 | $2,026 | $21,762 | $2,930 | $18,832 |
| 2018 | $1,771 | $18,940 | $2,550 | $16,390 |
| 2017 | $1,771 | $18,940 | $2,550 | $16,390 |
| 2016 | $1,572 | $18,217 | $2,811 | $15,406 |
| 2014 | $1,549 | $17,860 | $2,756 | $15,104 |
Property History
| Date | Event | Price | List to Sale | Price per Sq Ft |
|---|---|---|---|---|
| 11/18/2025 11/18/25 | For Sale | $236,000 | -- | $153 / Sq Ft |
Purchase History
| Date | Type | Sale Price | Title Company |
|---|---|---|---|
| Warranty Deed | -- | Great Plains Title Company |
Source: Heartland MLS
MLS Number: 2588331
APN: 16-210-08-26-00-0-00-000
- 1910 N York St
- 2100 N York St
- 18606 E 20th Terrace N
- 2001 N Plymouth Rd
- 2023 N Ethan Ln
- 2218 N Salem Dr
- 19706 E 20th St N
- 1713 N Arapaho Ct
- 1524 N Geronimo Dr
- 1511 Osage Trail
- 1620 N Belvidere Ave
- 18108 E Shoshone Dr
- 19704 E 14th Terrace N
- 19117 E 14th St N
- 19313 E 14th St N
- 1344 N Holland Ct
- 1304 N Holland Ct
- 1328 N Holland Ct
- 1320 N Holland Ct
- 19706 E 14th St N
- 1907 N Plymouth Ct
- 1815 N Lazy Branch Rd
- 18819 E Manor Dr
- 19707 E Millhaven St
- 20229 E 17th Street Ct N
- 20229 E 17th St N
- 1701 N Hanover Ave
- 19215 E 13 St N
- 1512 N Blue Mills Rd
- 1216 N Ponca Dr
- 1417 N Millburn Ave
- 18709 E 10th Terrace Ct N
- 18003 E 12th St N
- 1119 N Atherton Rd
- 907 N Yuma Ave
- 716 N Choctaw Ave
- 728 Jennings Rd
- 306 N Speck Ave
- 16995 E Dover Ln
- 201 S Ellison Way
