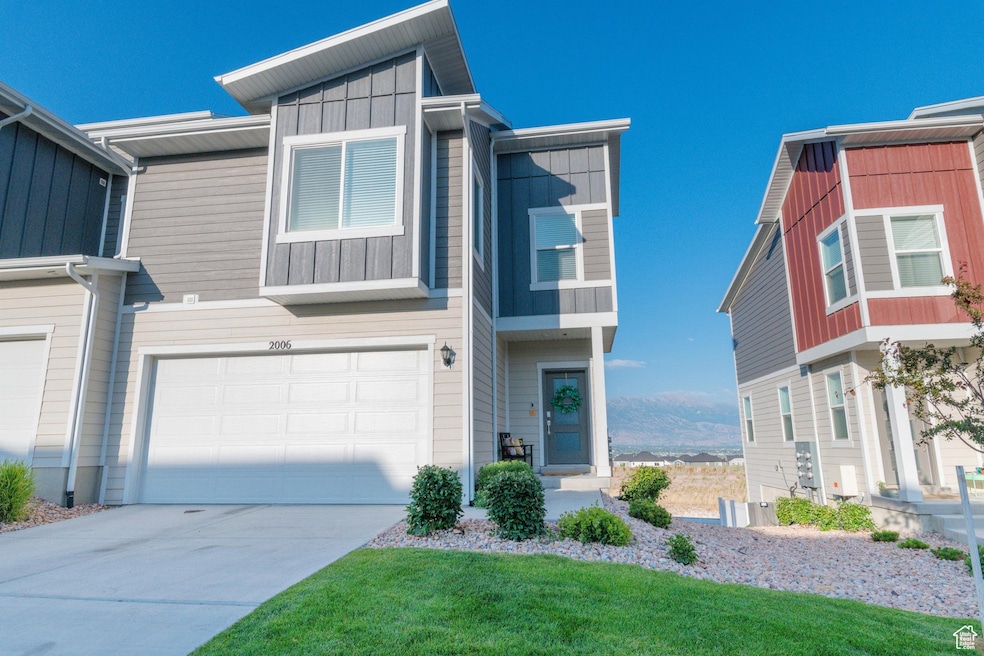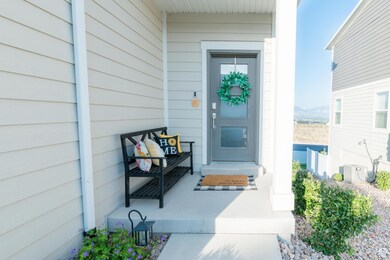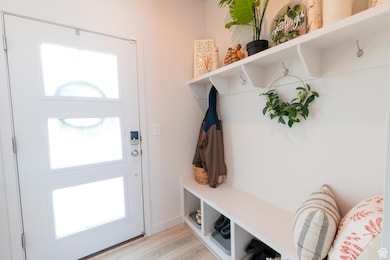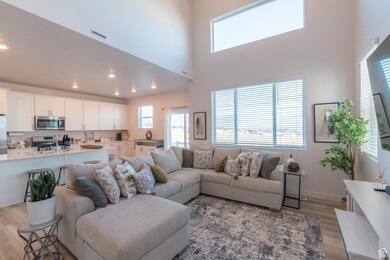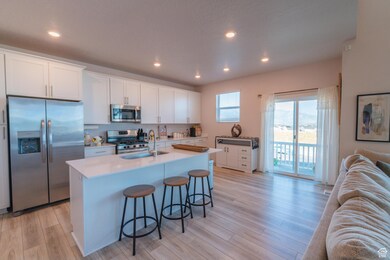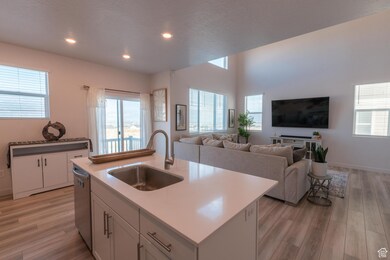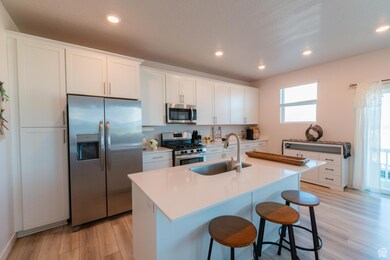
2006 N Red Yearling Dr Saratoga Springs, UT 84045
Estimated payment $2,754/month
Highlights
- Hot Property
- Hilly Lot
- Hiking Trails
- Lake View
- Vaulted Ceiling
- Balcony
About This Home
This like-new, end-unit town home with private fenced yard is a must see. The open layout of the main floor lives large with its vaulted ceilings and natural light-filled rooms. The upgraded kitchen with stainless steel appliances, gas range and quartz countertops is perfect for multiple chefs and entertaining. The private entry offers an organized drop zone and the half-bath on the main level right off the kitchen is so convenient. With no backyard neighbors, the balcony off the dining area offers unobstructed views of the magnificent Wasatch Mountains. And a real bonus is the fully-fenced patio off the basement entrance, perfect for grilling, relaxing, and gated access to a large grassy area. And talk about storage space! You'll have plenty of options with the built-in storage included in the two-car garage and ample space in the unfinished basement. With quick access to Mountain View Corridor, you'll enjoy a short commute to shopping, recreation, medical care and I-15. Enjoy lush outdoor space with no yard work and get your heart pumping on nearby trails and pickle ball court. *And best of all the seller is offering $10,000 to help with closing costs & interest rate buy-down!* Schedule your personal tour of this incredible value today or join us at the open house Saturday, June 28, from 11am to 2pm.
Listing Agent
Kathy Campbell
Coldwell Banker Realty (Provo-Orem-Sundance) License #5456782 Listed on: 06/26/2025
Open House Schedule
-
Saturday, June 28, 202511:00 am to 2:00 pm6/28/2025 11:00:00 AM +00:006/28/2025 2:00:00 PM +00:00Add to Calendar
Townhouse Details
Home Type
- Townhome
Est. Annual Taxes
- $1,910
Year Built
- Built in 2022
Lot Details
- 1,307 Sq Ft Lot
- Landscaped
- Hilly Lot
HOA Fees
- $170 Monthly HOA Fees
Parking
- 2 Car Attached Garage
Property Views
- Lake
- Mountain
Home Design
- Asphalt
- Stucco
Interior Spaces
- 2,192 Sq Ft Home
- 3-Story Property
- Vaulted Ceiling
- Double Pane Windows
- Blinds
- Sliding Doors
- Entrance Foyer
- Smart Thermostat
- Electric Dryer Hookup
Kitchen
- Gas Range
- Free-Standing Range
- Range Hood
- Microwave
- Disposal
Flooring
- Carpet
- Laminate
Bedrooms and Bathrooms
- 3 Bedrooms
Basement
- Walk-Out Basement
- Exterior Basement Entry
Outdoor Features
- Balcony
- Porch
Schools
- Harvest Elementary School
- Vista Heights Middle School
- Westlake High School
Utilities
- Forced Air Heating and Cooling System
- Natural Gas Connected
Listing and Financial Details
- Exclusions: Dryer, Washer
- Assessor Parcel Number 55-937-0534
Community Details
Overview
- Association fees include ground maintenance
- Pmi Association, Phone Number (801) 960-4884
- Wildflower Village Subdivision
Amenities
- Community Barbecue Grill
- Picnic Area
Recreation
- Community Playground
- Hiking Trails
- Bike Trail
- Snow Removal
Pet Policy
- Pets Allowed
Map
Home Values in the Area
Average Home Value in this Area
Tax History
| Year | Tax Paid | Tax Assessment Tax Assessment Total Assessment is a certain percentage of the fair market value that is determined by local assessors to be the total taxable value of land and additions on the property. | Land | Improvement |
|---|---|---|---|---|
| 2024 | $1,910 | $229,515 | $0 | $0 |
| 2023 | $1,694 | $218,845 | $0 | $0 |
| 2022 | $556 | $70,000 | $70,000 | $0 |
| 2021 | $0 | $70,000 | $70,000 | $0 |
Property History
| Date | Event | Price | Change | Sq Ft Price |
|---|---|---|---|---|
| 06/26/2025 06/26/25 | For Sale | $436,900 | -- | $199 / Sq Ft |
Purchase History
| Date | Type | Sale Price | Title Company |
|---|---|---|---|
| Special Warranty Deed | -- | -- |
Mortgage History
| Date | Status | Loan Amount | Loan Type |
|---|---|---|---|
| Open | $408,405 | New Conventional |
Similar Homes in the area
Source: UtahRealEstate.com
MLS Number: 2094825
APN: 55-937-0534
- 1982 Red Yearling Dr
- 937 W Purpledisk Ct
- 897 W Sunspear Dr
- 2092 Red Yearling Dr
- 2082 N Chianti St
- 938 W Terracotta Dr
- 2083 N Elderberry Dr
- 2103 N Elderberry Dr Unit 222
- 2133 N Chianti St Unit 104
- 739 W Wild Hyacinth Dr
- 2132 N Elderberry Dr
- 728 W Wild Hyacinth Dr
- 963 W Ruddy Clover Ln Unit 282
- 2046 N Belmont Dr
- 652 W Pimlico Dr
- 2029 N Churchill Rd Unit 75
- 949 W Big Ben Ln Unit I304
- 927 W Coral Charm Way Unit M202
- 2339 N Wild Yarrow Dr Unit 2065
- 2317 N Wild Yarrow Dr Unit 2063
