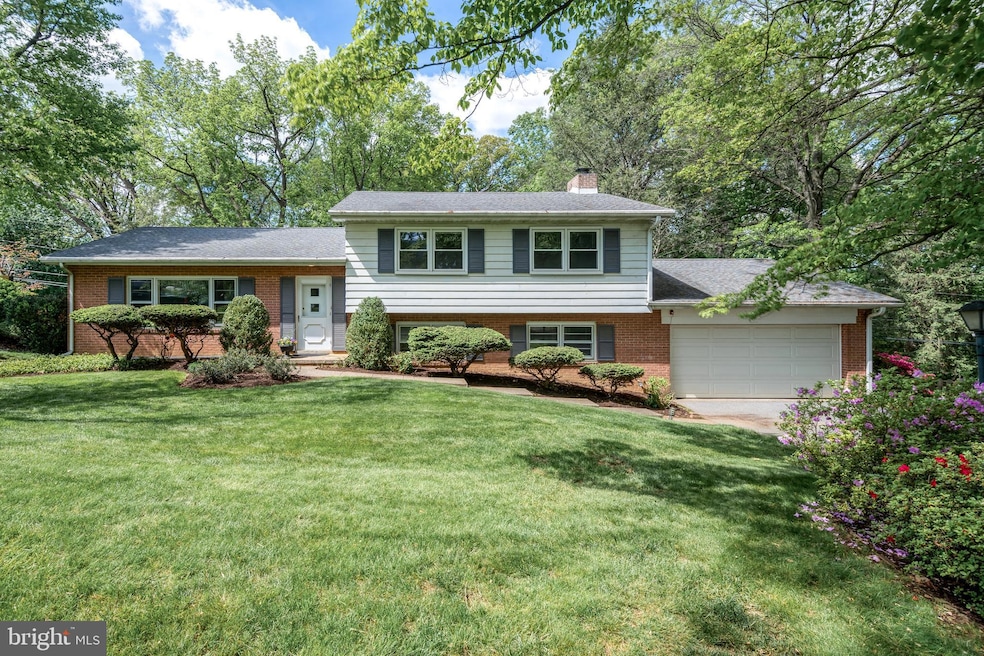
2006 Northbrook Dr Lancaster, PA 17601
Eden NeighborhoodHighlights
- Recreation Room
- Backs to Trees or Woods
- No HOA
- Nitrauer School Rated A
- Wood Flooring
- Formal Dining Room
About This Home
As of June 2025Spacious 4 level split in sought after Northbrook Hills, Manheim Township schools. (Approximately 2850 square feet of finished space.) Welcome to this well maintained 4 bedroom, 2.5 bath home located in the desirable Northbrook Hills neighborhood, within the highly rated Manheim Township School District. Situated on a private fenced lot that backs onto wooded land owned by the township, the 4-level split home offers both space and serenity. Step into a welcoming foyer with genuine slate flooring. This main level features a bright and open living room and dining room, perfect for entertaining, along with an eat-in kitchen. The upper level boasts three generously sized bedrooms with hardwood floors and two full baths. On another ground level, you will find the 4th bedroom or optional office space, a large laundry room complete with a built-in desk, cabinetry and utility sink, as well as convenient access to the rear patio. The expansive family room offers large glass sliding doors with views of the private lot and access to the patio for relaxing or entertaining. The basement level offers even more living area with a finished game room featuring built-ins, plus two additional unfinished spaces for storage and/or a future workshop area. Oversized 2 Car Garage with lots of built-ins. With plenty of room to grow, a peaceful wooded backdrop and a fantastic location, this home is a rare find in one of the area's desirable neighborhoods. Please note: NEW A/C UNIT (Fall 2024) INCLUDED - Kitchen refrigerator, washer and dryer. AHS Home Warranty. Don't miss the opportunity to show this home today.
Home Details
Home Type
- Single Family
Est. Annual Taxes
- $4,628
Year Built
- Built in 1964
Lot Details
- 0.33 Acre Lot
- Wood Fence
- Landscaped
- Backs to Trees or Woods
Parking
- 2 Car Attached Garage
- Front Facing Garage
- Garage Door Opener
Home Design
- Split Level Home
- Block Foundation
- Frame Construction
Interior Spaces
- Property has 3 Levels
- Built-In Features
- Wood Burning Fireplace
- Entrance Foyer
- Family Room
- Living Room
- Formal Dining Room
- Recreation Room
- Storage Room
- Partially Finished Basement
Kitchen
- Eat-In Kitchen
- Built-In Oven
- Electric Oven or Range
- Range Hood
- Dishwasher
- Disposal
Flooring
- Wood
- Carpet
Bedrooms and Bathrooms
- En-Suite Primary Bedroom
- En-Suite Bathroom
- Bathtub with Shower
- Walk-in Shower
Laundry
- Laundry Room
- Dryer
- Washer
Outdoor Features
- Brick Porch or Patio
Schools
- Manheim Township Middle School
- Manheim Township High School
Utilities
- Central Air
- Heating System Uses Oil
- Hot Water Baseboard Heater
- Electric Water Heater
- Phone Available
- Cable TV Available
Community Details
- No Home Owners Association
- Northbrook Hills Subdivision
Listing and Financial Details
- Assessor Parcel Number 390-89493-0-0000
Similar Homes in Lancaster, PA
Home Values in the Area
Average Home Value in this Area
Property History
| Date | Event | Price | Change | Sq Ft Price |
|---|---|---|---|---|
| 06/13/2025 06/13/25 | Sold | $480,000 | +2.1% | $216 / Sq Ft |
| 05/12/2025 05/12/25 | Pending | -- | -- | -- |
| 05/08/2025 05/08/25 | For Sale | $470,000 | -- | $211 / Sq Ft |
Tax History Compared to Growth
Tax History
| Year | Tax Paid | Tax Assessment Tax Assessment Total Assessment is a certain percentage of the fair market value that is determined by local assessors to be the total taxable value of land and additions on the property. | Land | Improvement |
|---|---|---|---|---|
| 2025 | $4,746 | $213,900 | $69,800 | $144,100 |
| 2024 | $4,628 | $213,900 | $69,800 | $144,100 |
| 2023 | $4,508 | $213,900 | $69,800 | $144,100 |
| 2022 | $4,432 | $213,900 | $69,800 | $144,100 |
| 2021 | $4,333 | $213,900 | $69,800 | $144,100 |
| 2020 | $4,333 | $213,900 | $69,800 | $144,100 |
| 2019 | $4,291 | $213,900 | $69,800 | $144,100 |
| 2018 | $3,125 | $213,900 | $69,800 | $144,100 |
| 2017 | $4,456 | $175,100 | $47,100 | $128,000 |
| 2016 | $4,455 | $175,100 | $47,100 | $128,000 |
| 2015 | $1,120 | $175,100 | $47,100 | $128,000 |
| 2014 | $3,156 | $175,100 | $47,100 | $128,000 |
Agents Affiliated with this Home
-
Phyl Rittel

Seller's Agent in 2025
Phyl Rittel
Coldwell Banker Realty
(717) 371-6389
5 in this area
81 Total Sales
-
David Yunginger

Buyer's Agent in 2025
David Yunginger
Howard Hanna
(717) 419-4481
2 in this area
59 Total Sales
Map
Source: Bright MLS
MLS Number: PALA2068904
APN: 390-89493-0-0000
- 1909 Northbrook Dr
- 212 Greenview Dr Unit T2212
- 1922 Pickering Trail
- 1923 Pickering Trail
- 1919 Pickering Trail
- 672 Stockdale Dr
- 2111 Landis Valley Rd
- 1914 Pickering Trail
- 1915 Pickering Trail
- 1981 Landis Valley Rd
- 1012 Whitfield Dr
- 1150 Groff Ln
- 0 Butter Rd
- 0 Butter Rd
- 1028 Strafford Place
- Kipling Plan at Somerford at Stoner Farm
- Kipling Plan at The Grove at Strasburg Village
- Harrison Plan at Trails at Village Park
- Woodford Plan at Trails at Village Park
- Manchester Plan at Trails at Village Park






