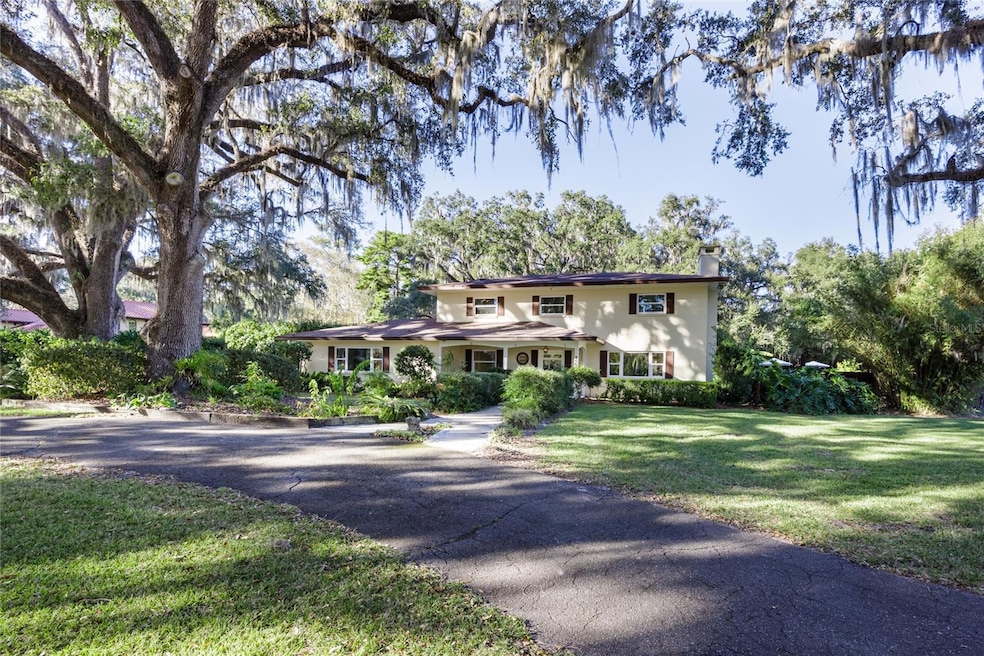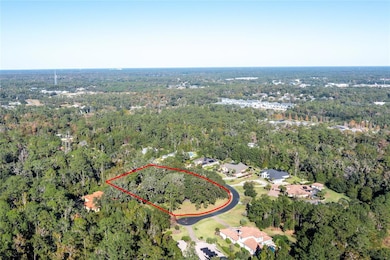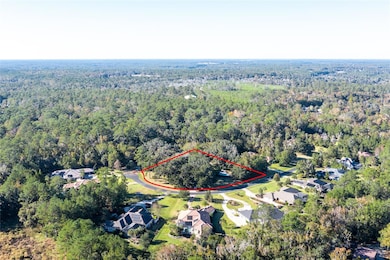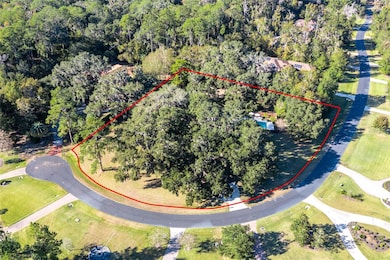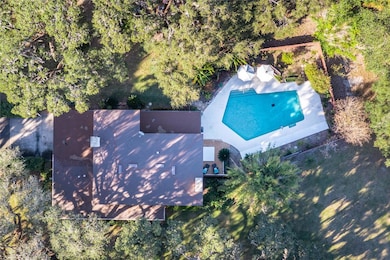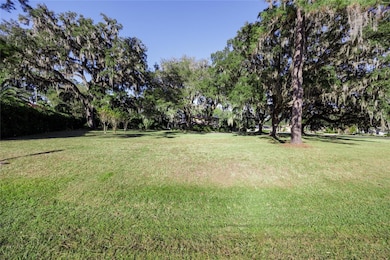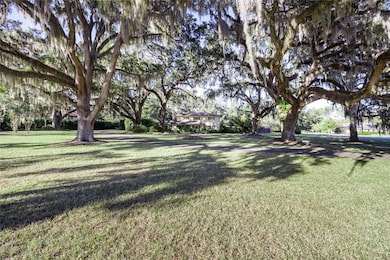2006 NW 104th Way Gainesville, FL 32606
Estimated payment $5,620/month
Highlights
- Popular Property
- Oak Trees
- Gated Community
- Hidden Oak Elementary School Rated A-
- In Ground Pool
- Deck
About This Home
Welcome home to Carriage Way, an exclusive gated community on the northwest side of Gainesville, close to top-rated schools, Publix, shopping, and I-75. This renovated 1967 two-story pool home sits among beautiful live oaks and offers 5 bedrooms, including two primary suites (one upstairs and one downstairs), plus a dedicated office, with 3,437 sq ft of heated and cooled space. Step through the oversized custom stained-glass front door into the foyer, with the staircase to your left and the formal living room to your right. French glass doors lead from the living room into the eat-in kitchen, which opens directly to the screened porch and pool area. The gourmet kitchen features updated cabinetry, two built-in buffets, granite countertops, stainless steel appliances, and a Dacor six-burner gas cooktop with double ovens. You’ll also find two pantries, a center island, and a breakfast bar overlooking the family room, which has French doors opening to the park-like backyard. The backyard offers outdoor lighting, electricity, a fire pit, and a gazebo, creating a peaceful setting for entertaining or relaxing. Off the family room is a full bath that connects to a large downstairs bedroom. A spacious laundry/utility room leads to the two-car garage, which includes a large workshop and a separate door to the backyard. Upstairs, the office sits immediately to the left and connects directly to the primary suite. Down the hall are three additional bedrooms and a full bath with double sinks and a tub/shower combo. Major updates include: full home renovation in 2012 (kitchen, bathrooms, wiring), flat roof replaced in 2023, upstairs AC replaced in 2024, new pool pump and dishwasher in 2025, new washer and dryer in 2025, and complete interior repaint in 2025. Storage is plentiful, and four of the five bedrooms include walk-in closets, both the upstairs and downstairs have hardwood flooring with cork flooring in the downstairs bedroom, all windows, lighting and ceiling fans have been updated. Outside, the property features a circular asphalt driveway, 12 live oaks, and a variety of fruit trees including grapefruit, tangerine, banana, peach, strawberry, fig, persimmon, and olive. There are also two grapevines, a row of blueberries, and a Meyer lemon tree.
Listing Agent
BOSSHARDT REALTY SERVICES LLC Brokerage Phone: 352-371-6100 License #3051335 Listed on: 11/14/2025

Co-Listing Agent
BOSSHARDT REALTY SERVICES LLC Brokerage Phone: 352-371-6100 License #3022109
Home Details
Home Type
- Single Family
Est. Annual Taxes
- $14,100
Year Built
- Built in 1967
Lot Details
- 1.9 Acre Lot
- Cul-De-Sac
- South Facing Home
- Wood Fence
- Mature Landscaping
- Private Lot
- Corner Lot
- Oversized Lot
- Oak Trees
- Wooded Lot
- Property is zoned RE-1
HOA Fees
- $233 Monthly HOA Fees
Parking
- 2 Car Attached Garage
- Side Facing Garage
- Garage Door Opener
- Circular Driveway
Home Design
- Traditional Architecture
- Bi-Level Home
- Slab Foundation
- Shingle Roof
- Concrete Siding
- Block Exterior
Interior Spaces
- 3,437 Sq Ft Home
- High Ceiling
- Ceiling Fan
- Decorative Fireplace
- French Doors
- Entrance Foyer
- Family Room
- Living Room
- Laundry Room
Kitchen
- Eat-In Kitchen
- Breakfast Bar
- Double Oven
- Range
- Microwave
- Dishwasher
- Disposal
Flooring
- Wood
- Cork
Bedrooms and Bathrooms
- 5 Bedrooms
- Primary Bedroom on Main
- Split Bedroom Floorplan
- 3 Full Bathrooms
Outdoor Features
- In Ground Pool
- Deck
- Enclosed Patio or Porch
- Exterior Lighting
- Gazebo
- Rain Gutters
Schools
- Hidden Oak Elementary School
- Fort Clarke Middle School
- F. W. Buchholz High School
Utilities
- Central Heating and Cooling System
- Heat Pump System
- Heating System Uses Natural Gas
- Underground Utilities
- Natural Gas Connected
- Water Filtration System
- Gas Water Heater
- High Speed Internet
- Cable TV Available
Additional Features
- Accessible Full Bathroom
- Energy-Efficient Windows
Listing and Financial Details
- Visit Down Payment Resource Website
- Tax Lot 5
- Assessor Parcel Number 06303-050-005
Community Details
Overview
- Association fees include ground maintenance, private road
- Carriage Way HOA, Phone Number (352) 214-6204
- Carriage Way Subdivision
Security
- Gated Community
Map
Home Values in the Area
Average Home Value in this Area
Tax History
| Year | Tax Paid | Tax Assessment Tax Assessment Total Assessment is a certain percentage of the fair market value that is determined by local assessors to be the total taxable value of land and additions on the property. | Land | Improvement |
|---|---|---|---|---|
| 2025 | $14,058 | $674,335 | $175,000 | $499,335 |
| 2024 | $10,754 | $556,416 | -- | -- |
| 2023 | $10,754 | $540,210 | $0 | $0 |
| 2022 | $10,453 | $524,476 | $175,000 | $349,476 |
| 2021 | $9,549 | $432,389 | $175,000 | $257,389 |
| 2020 | $6,706 | $331,766 | $0 | $0 |
| 2019 | $6,719 | $324,307 | $0 | $0 |
| 2018 | $6,442 | $318,260 | $0 | $0 |
| 2017 | $6,479 | $311,720 | $0 | $0 |
| 2016 | $6,382 | $305,310 | $0 | $0 |
| 2015 | $6,381 | $303,190 | $0 | $0 |
| 2014 | $6,316 | $300,790 | $0 | $0 |
| 2013 | -- | $313,300 | $135,000 | $178,300 |
Property History
| Date | Event | Price | List to Sale | Price per Sq Ft | Prior Sale |
|---|---|---|---|---|---|
| 11/14/2025 11/14/25 | For Sale | $799,000 | -0.7% | $232 / Sq Ft | |
| 12/12/2024 12/12/24 | Sold | $805,000 | -2.4% | $234 / Sq Ft | View Prior Sale |
| 10/26/2024 10/26/24 | Pending | -- | -- | -- | |
| 09/26/2024 09/26/24 | For Sale | $824,900 | 0.0% | $240 / Sq Ft | |
| 09/16/2024 09/16/24 | Pending | -- | -- | -- | |
| 07/26/2024 07/26/24 | For Sale | $824,900 | +32.0% | $240 / Sq Ft | |
| 12/06/2021 12/06/21 | Off Market | $625,000 | -- | -- | |
| 01/26/2021 01/26/21 | Sold | $625,000 | 0.0% | $182 / Sq Ft | View Prior Sale |
| 12/20/2020 12/20/20 | Pending | -- | -- | -- | |
| 12/16/2020 12/16/20 | For Sale | $625,000 | -- | $182 / Sq Ft |
Purchase History
| Date | Type | Sale Price | Title Company |
|---|---|---|---|
| Warranty Deed | $805,000 | None Listed On Document | |
| Warranty Deed | $625,000 | Haile Title Company | |
| Warranty Deed | $405,000 | Attorney | |
| Warranty Deed | $287,500 | Attorney |
Mortgage History
| Date | Status | Loan Amount | Loan Type |
|---|---|---|---|
| Previous Owner | $500,000 | New Conventional | |
| Previous Owner | $324,000 | New Conventional |
Source: Stellar MLS
MLS Number: GC531688
APN: 06303-050-005
- 9984 NW 18th Rd
- 9934 NW 21st Ave
- 1463 NW 104th Dr
- 1541 NW 100th Dr
- 9862 NW 18th Rd
- 10026 NW 24th Place
- 9911 NW 24th Place
- 2804 AND 2730 NW 104th Ct
- 2741 NW 106th Way
- 11067 NW 18th Rd
- 11064 NW 18th Rd
- 2720 NW 104th Ct Unit C
- 2720 NW 104th Ct Unit B
- 2715 NW 104th Ct Unit 1
- 2730 NW 104th Ct
- 10408 NW 13th Ave
- 2804 NW 104th Ct
- 2710 NW 105th Dr
- 1501 NW 98th St
- 10529 NW 28th Ln
- 2074 NW 101st St Unit 1
- 2244 NW 101st St
- 2705 NW 104th Ct Unit 4
- 2705 NW 104th Ct Unit 2
- 10316 NW 13th Ave
- 9730 NW 24th Ln
- 11121 NW 15th Place
- 10444 NW 28th Place
- 1631 NW 94th St
- 10911 NW 31st Place
- 9230 NW 9th Ave
- 11231 NW 33rd Ave
- 428 NW 96th Way
- 3310 NW 91st St
- 1488 NW 120th Way
- 1035 NW 89th Dr
- 1376 NW 120th Way
- 1505 Fort Clarke Blvd
- 1505 Fort Clarke Blvd Unit 15-308.1412259
- 1505 Fort Clarke Blvd Unit 18-303.1412260
