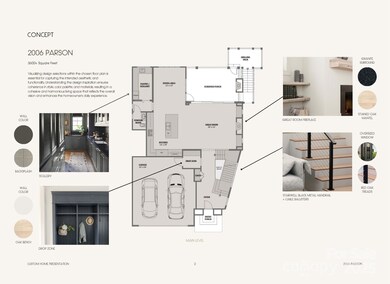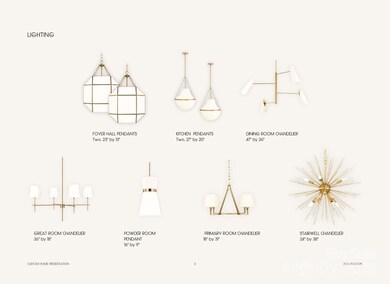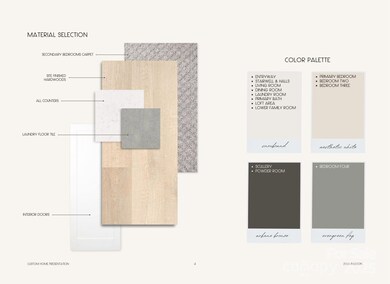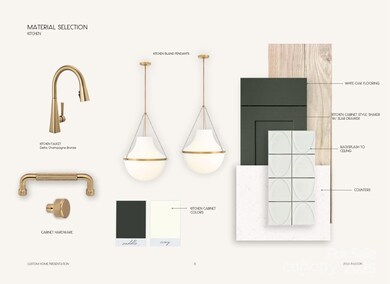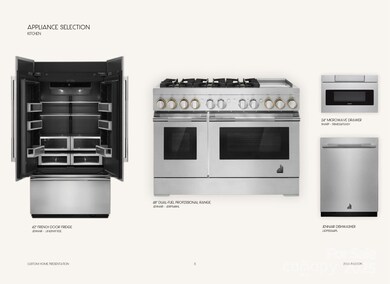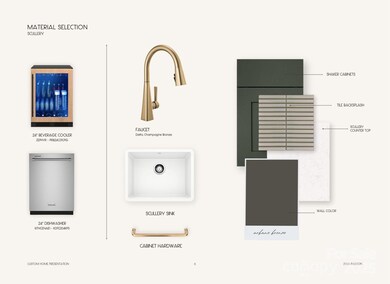2006 Parson St Charlotte, NC 28205
Villa Heights NeighborhoodEstimated payment $9,713/month
Highlights
- Under Construction
- Transitional Architecture
- Wine Refrigerator
- Open Floorplan
- Wood Flooring
- 4-minute walk to Progress Park
About This Home
Welcome to this thoughtfully designed home in the one and only Villa Heights. From the moment you step inside, you’ll notice the attention to detail from floor to ceiling. 2002 Parson St offers a smart, 3-level layout designed for everyday comfort and easy entertaining.
On the lower level, you'll find a versatile space complete with a spacious bedroom and en-suite bathroom, den, and spacious bonus room with its own porch—ideal for a media room or home office. The main floor features open living spaces that flow naturally from the kitchen to the dining area and family room. A covered porch off the main living area extends the space outdoors, perfect for casual dinners or a quiet place to unwind. Upstairs, the primary suite includes a walk-in closet and a spa-like bathroom with clean, modern details. Additional bedrooms each have their own bathrooms for ultimate privacy.
Listing Agent
Charlotte Living Realty Brokerage Email: shad@charlottelivingrealty.com License #204637 Listed on: 10/18/2025
Co-Listing Agent
Charlotte Living Realty Brokerage Email: shad@charlottelivingrealty.com License #261223
Home Details
Home Type
- Single Family
Year Built
- Built in 2025 | Under Construction
Lot Details
- Lot Dimensions are 39x140
- Infill Lot
- Back Yard Fenced
- Property is zoned N1-C
Parking
- 2 Car Attached Garage
Home Design
- Home is estimated to be completed on 11/26/25
- Transitional Architecture
- Traditional Architecture
- Architectural Shingle Roof
Interior Spaces
- 2-Story Property
- Open Floorplan
- Wet Bar
- Wired For Data
- Built-In Features
- Bar Fridge
- Ceiling Fan
- Insulated Windows
- Sliding Doors
- Insulated Doors
- Entrance Foyer
- Great Room with Fireplace
- Pull Down Stairs to Attic
- Carbon Monoxide Detectors
Kitchen
- Double Convection Oven
- Gas Range
- Range Hood
- Microwave
- Freezer
- Dishwasher
- Wine Refrigerator
- Kitchen Island
- Disposal
Flooring
- Wood
- Tile
- Vinyl
Bedrooms and Bathrooms
- Walk-In Closet
Laundry
- Laundry Room
- Laundry on upper level
Finished Basement
- Walk-Out Basement
- Exterior Basement Entry
- Basement Storage
- Natural lighting in basement
Outdoor Features
- Covered Patio or Porch
- Fireplace in Patio
Utilities
- Forced Air Zoned Cooling and Heating System
- Tankless Water Heater
- Cable TV Available
Community Details
- No Home Owners Association
- Built by Alenky Signature Homes
- Villa Heights Subdivision
Listing and Financial Details
- Assessor Parcel Number 4255958
Map
Home Values in the Area
Average Home Value in this Area
Property History
| Date | Event | Price | List to Sale | Price per Sq Ft |
|---|---|---|---|---|
| 10/18/2025 10/18/25 | For Sale | $1,555,500 | -- | $426 / Sq Ft |
Source: Canopy MLS (Canopy Realtor® Association)
MLS Number: 4313811
- 1007 Everett Place
- 1909 Pegram St
- 1820 Parson St
- 1825 Union St
- 1932 Allen St
- 1816 Parson St
- 1817 Union St
- 1014 Drummond Ave
- 2327 Pinckney Ave
- 839 Drummond Ave
- 827 Drummond Ave
- 815 Drummond Ave
- 838 Woodside Ave
- 2546 Lydia Ave
- 2338 Yadkin Ave Unit D407
- 2338 Yadkin Ave Unit 203D
- 2344 The Plaza
- 1200 Parkwood Ave
- 1620 Allen St
- 1001 Leigh Ave
- 1917 Pegram St Unit 2
- 1917 Pegram St Unit 4
- 1917 Pegram St Unit 1
- 1917 Pegram St Unit 3
- 1909 Pegram St Unit 2
- 1909 Pegram St Unit 1
- 1909 Pegram St Unit 3
- 2550 Lydia Ave
- 1009 Grace St
- 2226 N Davidson St
- 1712 Pegram St
- 2300 N Davidson St
- 1000 Parkwood Ave Unit ID1270764P
- 830 Parkwood Ave Unit ID1268046P
- 804 Matheson Ave
- 822 Parkwood Ave Unit ID1268891P
- 820 Parkwood Ave Unit ID1269089P
- 1711 Seigle Ave Unit ID1268060P
- 1705 Seigle Ave Unit ID1268899P
- 1827 Mecklenburg Ave

