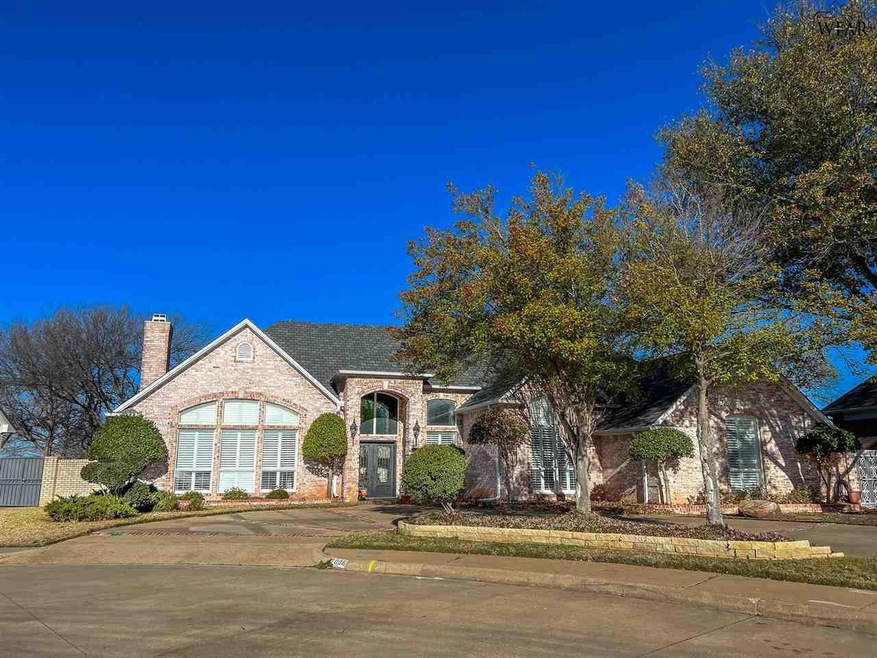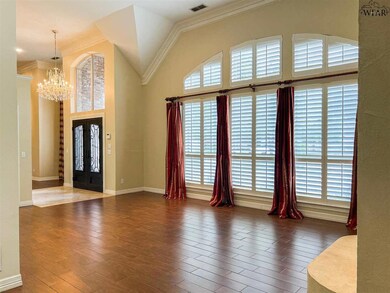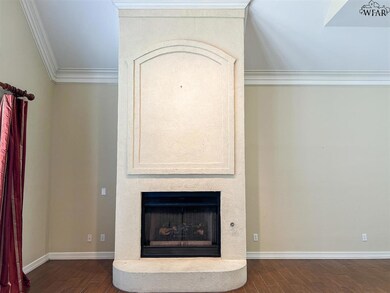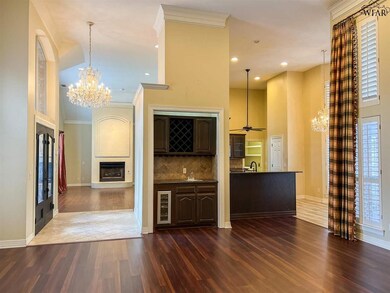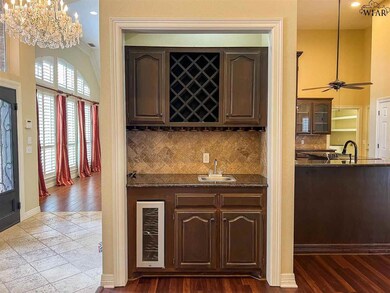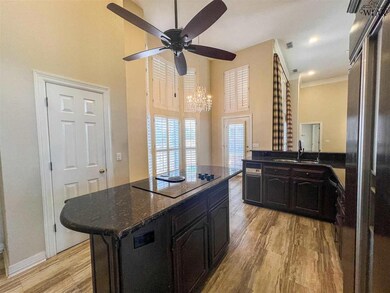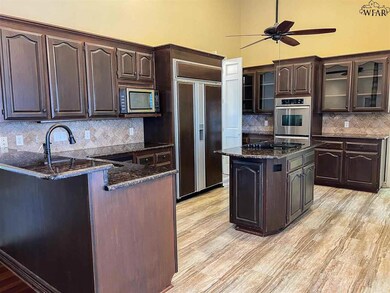
2006 Peachtree Ln Wichita Falls, TX 76308
Highlights
- Sitting Area In Primary Bedroom
- Vaulted Ceiling
- Game Room
- Rider High School Rated A-
- Granite Countertops
- Utility Closet
About This Home
As of September 2024Handsome custom metal doors welcome you to this extremely well cared for 3 bedroom, 3 1/2 bath zero lot line home. 2 large living areas featuring formal dining area, game /card room, beautiful fireplace & wet bar. Well designed kitchen w breakfast area, granite counters, subzero refrig. Gorgeous main bedroom & bath with travertine flooring, spa tub, shower, dual sinks, bidet+ spacious closet. Bedrooms 2 & 3 have their own baths. Beautiful powder room. Brick patio, 2 car rear entry garage. Class 4 roof.
Last Agent to Sell the Property
BISHOP REALTOR GROUP License #0318885 Listed on: 08/27/2024
Home Details
Home Type
- Single Family
Est. Annual Taxes
- $9,747
Year Built
- Built in 1993
Lot Details
- South Facing Home
- Fenced
- Sprinkler System
- Zero Lot Line
HOA Fees
- $10 Monthly HOA Fees
Home Design
- Brick Exterior Construction
- Slab Foundation
- Composition Roof
Interior Spaces
- 2,862 Sq Ft Home
- 1-Story Property
- Wet Bar
- Vaulted Ceiling
- Skylights
- Gas Fireplace
- Double Pane Windows
- Plantation Shutters
- Dining Room with Fireplace
- Breakfast Room
- Game Room
- Utility Closet
- Washer and Electric Dryer Hookup
- Sink in Utility Room
- Utility Room
- Tile Flooring
- Home Security System
Kitchen
- Eat-In Kitchen
- Breakfast Bar
- Built-In Double Oven
- Electric Oven
- Built-In Range
- Microwave
- Dishwasher
- Kitchen Island
- Granite Countertops
- Trash Compactor
- Disposal
Bedrooms and Bathrooms
- 3 Bedrooms
- Sitting Area In Primary Bedroom
- Linen Closet
- Walk-In Closet
Parking
- 2 Car Attached Garage
- Garage Door Opener
- Circular Driveway
Additional Features
- Patio
- Central Heating and Cooling System
Listing and Financial Details
- Legal Lot and Block 21A / 15
- Assessor Parcel Number 105515
Ownership History
Purchase Details
Home Financials for this Owner
Home Financials are based on the most recent Mortgage that was taken out on this home.Purchase Details
Home Financials for this Owner
Home Financials are based on the most recent Mortgage that was taken out on this home.Purchase Details
Home Financials for this Owner
Home Financials are based on the most recent Mortgage that was taken out on this home.Similar Homes in Wichita Falls, TX
Home Values in the Area
Average Home Value in this Area
Purchase History
| Date | Type | Sale Price | Title Company |
|---|---|---|---|
| Warranty Deed | -- | None Listed On Document | |
| Vendors Lien | -- | None Available | |
| Warranty Deed | -- | None Available |
Mortgage History
| Date | Status | Loan Amount | Loan Type |
|---|---|---|---|
| Previous Owner | $25,000 | Credit Line Revolving | |
| Previous Owner | $240,000 | New Conventional | |
| Previous Owner | $270,000 | Purchase Money Mortgage | |
| Previous Owner | $234,800 | Credit Line Revolving |
Property History
| Date | Event | Price | Change | Sq Ft Price |
|---|---|---|---|---|
| 09/30/2024 09/30/24 | Sold | -- | -- | -- |
| 09/26/2024 09/26/24 | Pending | -- | -- | -- |
| 08/27/2024 08/27/24 | For Sale | $439,500 | -- | $154 / Sq Ft |
Tax History Compared to Growth
Tax History
| Year | Tax Paid | Tax Assessment Tax Assessment Total Assessment is a certain percentage of the fair market value that is determined by local assessors to be the total taxable value of land and additions on the property. | Land | Improvement |
|---|---|---|---|---|
| 2024 | $9,747 | $419,741 | $57,694 | $362,047 |
| 2023 | $9,117 | $385,529 | $0 | $0 |
| 2022 | $8,942 | $350,481 | $0 | $0 |
| 2021 | $8,137 | $318,619 | $57,694 | $260,925 |
| 2020 | $7,839 | $303,234 | $57,694 | $245,540 |
| 2019 | $7,886 | $302,471 | $57,694 | $244,777 |
| 2018 | $6,868 | $300,084 | $57,694 | $242,390 |
| 2017 | $7,700 | $302,794 | $57,694 | $245,100 |
| 2016 | $7,624 | $299,811 | $57,694 | $242,117 |
| 2015 | $6,416 | $300,504 | $57,694 | $242,810 |
| 2014 | $6,416 | $300,473 | $0 | $0 |
Agents Affiliated with this Home
-
Ann Bishop

Seller's Agent in 2024
Ann Bishop
BISHOP REALTOR GROUP
(940) 781-5268
315 Total Sales
-
Denny Bishop

Seller Co-Listing Agent in 2024
Denny Bishop
BISHOP REALTOR GROUP
(940) 781-4111
162 Total Sales
Map
Source: Wichita Falls Association of REALTORS®
MLS Number: 175043
APN: 105515
- 2031 Peachtree Ln
- 2834 Mill Valley Dr
- 2831 Mill Valley Dr
- 2838 Mill Valley Dr
- 2818 Happy Hollow Dr
- 4502 Tamarron Dr
- 5 Villa Ct
- 6 Villa Ct
- 2812 Loma Linda Ln
- 2902 Loma Linda Ln
- 2619 San Simeon Dr
- 2506 Garden Grove Ln
- 2708 Elmwood Ave
- 2513 Elmwood Cir N
- 2421 Bryan Glen St
- 4 Trenton Terrace
- 2501 Amherst Dr
- 2417 Brentwood Dr
- 2415 Brentwood Dr
- 2613 Bretton Rd
