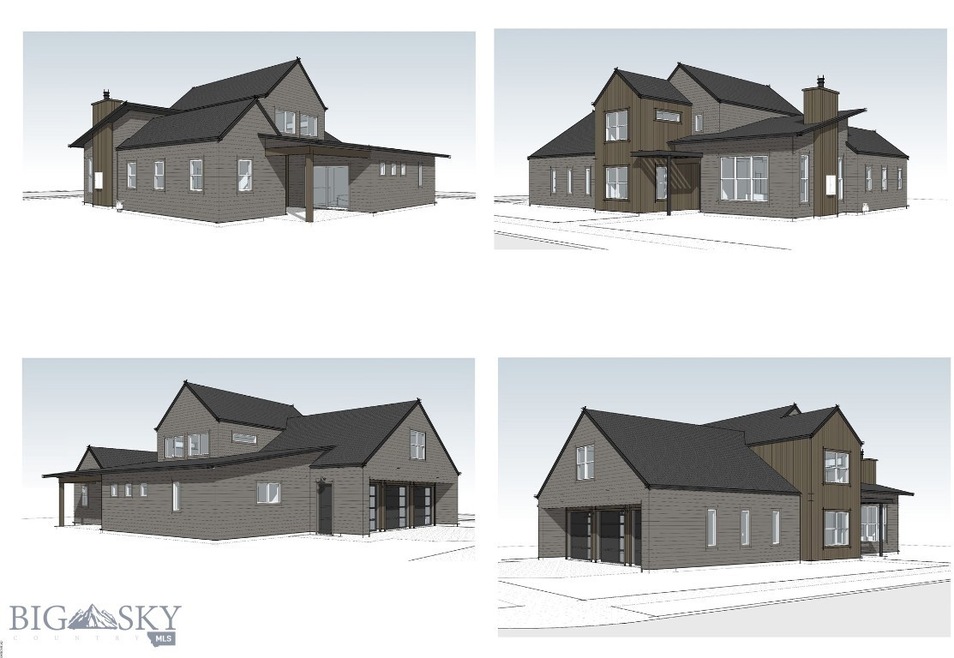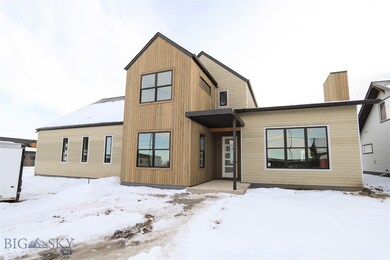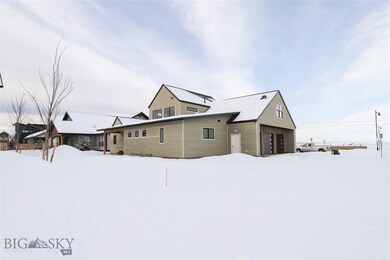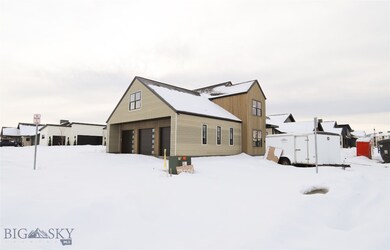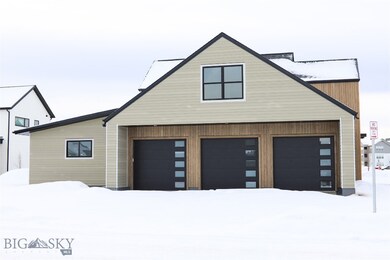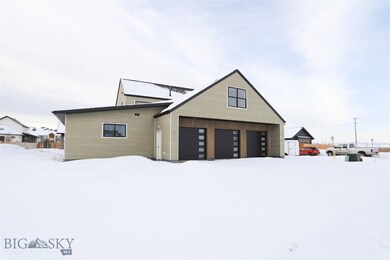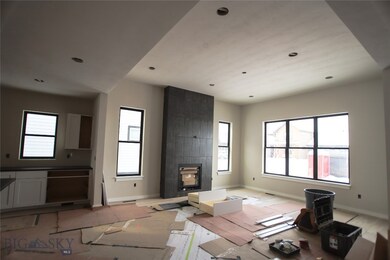
2006 Ryun Sun Way Bozeman, MT 59718
Highlights
- New Construction
- 3 Car Attached Garage
- Ceiling Fan
- Chief Joseph Middle School Rated A-
- Forced Air Heating System
About This Home
As of April 2023This architecturally designed, quality built, new construction home has an open floor plan and abundance of windows for natural light, 2 master suites, upgraded appliance package, large kitchen island, oversized 820sf 3 car garage, 3 heating zones, bonus/flex space, upgraded window package, large covered back patio and other upgrades throughout. Downstairs has a large kitchen and walk in pantry, living room, master suite with patio access, second bedroom, and 2 bathrooms. Upstairs has a flex area, third bedroom, second master suite(bedroom 4), and 2 bathrooms. Home is currently under construction. Siding has not been painted yet (once painted, it will be a dark gray). Landscaping and exterior painting will be completed in the spring when weather permits. Ideally located in the heart of Northwest Bozeman, this home provides instant access to the 100-acre park, within easy walking distance to the new high school, and across the street from the Bozeman sports park.
Last Agent to Sell the Property
Windermere Great Divide-Bozeman License #RBS-45797 Listed on: 02/18/2023

Home Details
Home Type
- Single Family
Est. Annual Taxes
- $1,100
Year Built
- Built in 2023 | New Construction
Lot Details
- 8,494 Sq Ft Lot
- Zoning described as R3 - Residential Medium Density
HOA Fees
- $48 Monthly HOA Fees
Parking
- 3 Car Attached Garage
Interior Spaces
- 2,993 Sq Ft Home
- 2-Story Property
- Ceiling Fan
Kitchen
- Range
- Microwave
- Dishwasher
- Disposal
Bedrooms and Bathrooms
- 4 Bedrooms
- 4 Full Bathrooms
Utilities
- Forced Air Heating System
Community Details
- Built by Mlinek Construction Inc/Black Mountain
- Flanders Mill Subdivision
Listing and Financial Details
- Assessor Parcel Number 00RGG81527
Ownership History
Purchase Details
Home Financials for this Owner
Home Financials are based on the most recent Mortgage that was taken out on this home.Purchase Details
Purchase Details
Home Financials for this Owner
Home Financials are based on the most recent Mortgage that was taken out on this home.Similar Homes in Bozeman, MT
Home Values in the Area
Average Home Value in this Area
Purchase History
| Date | Type | Sale Price | Title Company |
|---|---|---|---|
| Warranty Deed | -- | Titleone | |
| Warranty Deed | -- | Security Title | |
| Warranty Deed | -- | Security Title Company |
Mortgage History
| Date | Status | Loan Amount | Loan Type |
|---|---|---|---|
| Open | $967,200 | Construction | |
| Previous Owner | $617,406 | Construction |
Property History
| Date | Event | Price | Change | Sq Ft Price |
|---|---|---|---|---|
| 04/28/2023 04/28/23 | Sold | -- | -- | -- |
| 03/18/2023 03/18/23 | Pending | -- | -- | -- |
| 02/18/2023 02/18/23 | For Sale | $1,209,000 | +852.7% | $404 / Sq Ft |
| 07/20/2020 07/20/20 | Sold | -- | -- | -- |
| 06/20/2020 06/20/20 | Pending | -- | -- | -- |
| 01/31/2020 01/31/20 | For Sale | $126,900 | -- | -- |
Tax History Compared to Growth
Tax History
| Year | Tax Paid | Tax Assessment Tax Assessment Total Assessment is a certain percentage of the fair market value that is determined by local assessors to be the total taxable value of land and additions on the property. | Land | Improvement |
|---|---|---|---|---|
| 2024 | $8,118 | $1,219,500 | $0 | $0 |
| 2023 | $4,428 | $687,585 | $0 | $0 |
| 2022 | $1,149 | $136,391 | $0 | $0 |
| 2021 | $1,154 | $136,391 | $0 | $0 |
| 2020 | $758 | $88,917 | $0 | $0 |
| 2019 | $5 | $10 | $0 | $0 |
Agents Affiliated with this Home
-
Virginia Mlinek
V
Seller's Agent in 2023
Virginia Mlinek
Windermere Great Divide-Bozeman
(406) 579-2762
41 Total Sales
-
Nicole Locati

Buyer's Agent in 2023
Nicole Locati
Berkshire Hathaway - Bozeman
(406) 223-7118
33 Total Sales
-
Wendy Wilson

Seller's Agent in 2020
Wendy Wilson
Engel & Volkers - Bozeman
(406) 579-4382
17 Total Sales
-
Kathryn Haas

Buyer's Agent in 2020
Kathryn Haas
Bozeman Brokers
(406) 581-5075
100 Total Sales
Map
Source: Big Sky Country MLS
MLS Number: 380431
APN: 06-0798-03-2-09-08-0000
- 1792 Windrow Dr
- 1650 Windrow Dr
- 1628 Windrow Dr
- 1610 Windrow Dr
- 1325 Ryun Sun Way
- 1492 Windrow Dr
- 1460 Windrow Dr
- 1412 Windrow Dr
- 4555 Baxter Ln
- 13830 (Tract D) Cottonwood Rd
- 13830 (Tract B) Cottonwood Rd
- 13830 (Tract C) Cottonwood Rd
- 13830 (Tract A-D) Cottonwood Rd
- 13830 (Lot A) Cottonwood Rd
- 1823 N Cottonwood Rd
- 3977 Bosal St
- TBD Dayspring Lot 3 Ave
- 4804 Compass Ln
- Plan 3 at Northwest Crossing - Madison
- Plan 2X at Northwest Crossing - Madison
