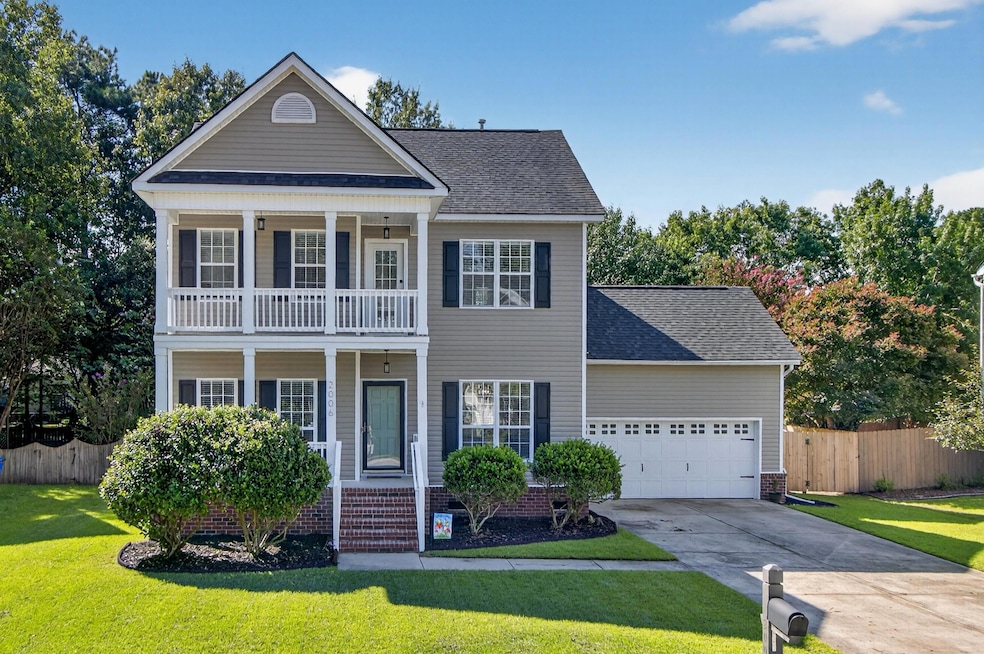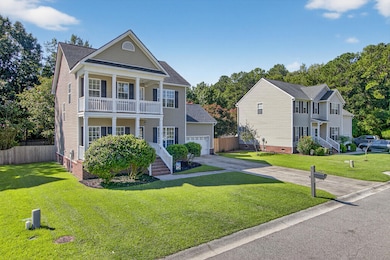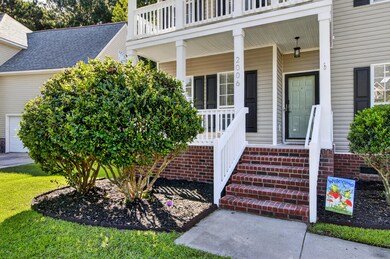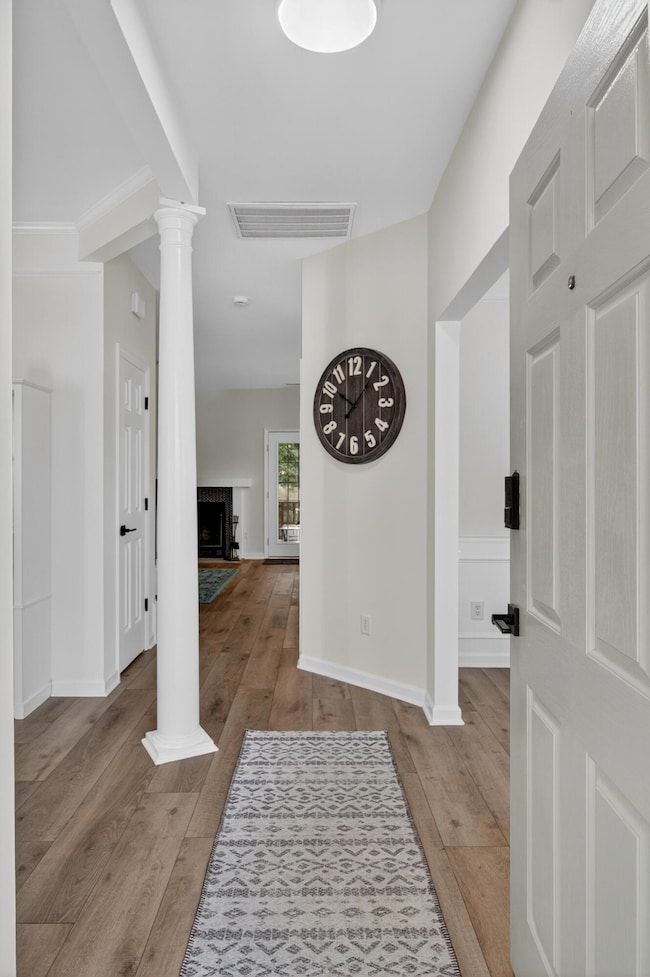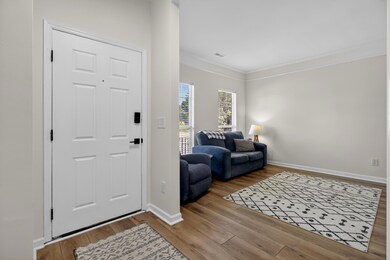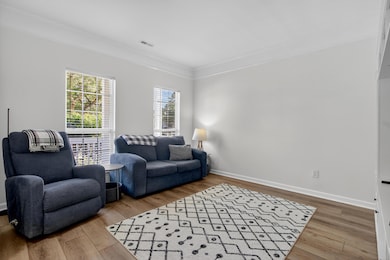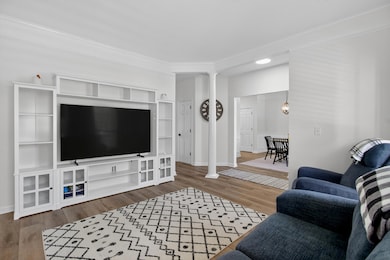2006 S Smokerise Way Mount Pleasant, SC 29466
Planters Point NeighborhoodEstimated payment $3,962/month
Highlights
- Clubhouse
- Deck
- Separate Formal Living Room
- Charles Pinckney Elementary School Rated A
- Traditional Architecture
- High Ceiling
About This Home
Find the home of your dreams at 2006 S Smokerise Way! This beautifully updated 3 bedroom, 2.5 bath home has everything you could want for comfortable and stylish family living, both indoors and out. From the moment you walk in, you'll appreciate the fresh look of newly painted walls, ceiling and trim as well as newer luxury vinyl plank flooring throughout the entire home. The first floor is complete with a dining area with chair rail detail and crown moulding, living or flex space, recently updated chic and trendy powder room, family room with updated fireplace surround and mantel and a kitchen with butlers pantry and eat in area. The garage with lots of storage is just off the kitchen. All three bedrooms, master bath, guest bath and laundry room are located on the second floor.The master suite is very spacious with a gorgeous renovated bathroom. You'll feel like you're in a spa with the calming hues of blue and a soaking tub to take away any stress. Additionally, there is upper porch access from the master bedroom where you can enjoy your morning coffee. You will also fall in love with the guest bath that has been completely and professionally renovated from top to bottom. If all that isn't enough, this home has everything you need to enjoy your time outside. You can opt to chat and sip with your neighbor on the front porch, spend a quiet and bug free afternoon lounging in your screened in porch, grill and chill on your huge deck or play some football in the large fully fenced backyard. To top it off, the neighborhood gives its residents access to amazing amenities. There is a pool, tennis courts, pickleball courts, a playground, clubhouse, basketball court and walking/jogging trails! There are restaurants, gas stations, grocery and other necessities very close by. And don't forget the top rated schools just minutes away. Make your appointment today!
Home Details
Home Type
- Single Family
Est. Annual Taxes
- $1,622
Year Built
- Built in 2003
Lot Details
- 9,148 Sq Ft Lot
- Wood Fence
- Level Lot
HOA Fees
- $92 Monthly HOA Fees
Parking
- 2 Car Garage
- Garage Door Opener
Home Design
- Traditional Architecture
- Asphalt Roof
- Vinyl Siding
Interior Spaces
- 2,015 Sq Ft Home
- 2-Story Property
- Crown Molding
- Tray Ceiling
- High Ceiling
- Ceiling Fan
- Wood Burning Fireplace
- Family Room with Fireplace
- Separate Formal Living Room
- Formal Dining Room
Kitchen
- Electric Range
- Microwave
- Dishwasher
- Disposal
Flooring
- Ceramic Tile
- Luxury Vinyl Plank Tile
Bedrooms and Bathrooms
- 3 Bedrooms
- Walk-In Closet
- Soaking Tub
- Garden Bath
Laundry
- Laundry Room
- Dryer
- Washer
Basement
- Exterior Basement Entry
- Crawl Space
Outdoor Features
- Deck
- Screened Patio
- Rain Gutters
- Front Porch
Schools
- Charles Pinckney Elementary School
- Cario Middle School
- Wando High School
Utilities
- Central Air
- Heating System Uses Natural Gas
Community Details
Overview
- Planters Pointe Subdivision
Amenities
- Clubhouse
Recreation
- Tennis Courts
- Community Pool
- Trails
Map
Home Values in the Area
Average Home Value in this Area
Tax History
| Year | Tax Paid | Tax Assessment Tax Assessment Total Assessment is a certain percentage of the fair market value that is determined by local assessors to be the total taxable value of land and additions on the property. | Land | Improvement |
|---|---|---|---|---|
| 2024 | $1,622 | $15,600 | $0 | $0 |
| 2023 | $1,622 | $15,600 | $0 | $0 |
| 2022 | $1,477 | $15,600 | $0 | $0 |
| 2021 | $1,621 | $15,600 | $0 | $0 |
| 2020 | $5,408 | $15,600 | $0 | $0 |
| 2019 | $1,661 | $15,600 | $0 | $0 |
| 2017 | $18,430 | $19,800 | $0 | $0 |
| 2016 | $1,233 | $11,960 | $0 | $0 |
| 2015 | $1,287 | $11,960 | $0 | $0 |
| 2014 | $1,097 | $0 | $0 | $0 |
| 2011 | -- | $0 | $0 | $0 |
Property History
| Date | Event | Price | List to Sale | Price per Sq Ft | Prior Sale |
|---|---|---|---|---|---|
| 10/30/2025 10/30/25 | Price Changed | $710,000 | -1.4% | $352 / Sq Ft | |
| 10/01/2025 10/01/25 | Price Changed | $720,000 | -1.4% | $357 / Sq Ft | |
| 09/05/2025 09/05/25 | For Sale | $730,000 | +88.1% | $362 / Sq Ft | |
| 09/27/2018 09/27/18 | Sold | $388,000 | -1.8% | $190 / Sq Ft | View Prior Sale |
| 08/18/2018 08/18/18 | Pending | -- | -- | -- | |
| 08/08/2018 08/08/18 | For Sale | $395,000 | +19.7% | $193 / Sq Ft | |
| 03/08/2016 03/08/16 | Sold | $330,000 | -3.5% | $164 / Sq Ft | View Prior Sale |
| 01/02/2016 01/02/16 | Pending | -- | -- | -- | |
| 12/09/2015 12/09/15 | For Sale | $342,000 | -- | $170 / Sq Ft |
Purchase History
| Date | Type | Sale Price | Title Company |
|---|---|---|---|
| Deed | $388,000 | None Available | |
| Deed | $330,000 | -- | |
| Interfamily Deed Transfer | -- | -- | |
| Deed | $328,000 | None Available | |
| Deed | $212,211 | -- |
Mortgage History
| Date | Status | Loan Amount | Loan Type |
|---|---|---|---|
| Open | $310,400 | New Conventional | |
| Previous Owner | $313,500 | New Conventional |
Source: CHS Regional MLS
MLS Number: 25024471
APN: 583-06-00-120
- 1959 N Smokerise Way
- 2621 Ringsted Ln
- 2851 Curran Place
- 3603 Goodwater St
- 2220 Kings Gate Ln
- 2152 Kings Gate Ln
- 1823 Delacourt Ave
- 2250 Sandy Point Ln
- 2922 Marsh Breeze Ln
- 2268 Salt Wind Way
- 2156 Cheswick Ln
- 2336 Kings Gate Ln
- 2412 Kings Gate Ln Unit 402
- 272 Fair Sailing Rd Unit 44
- 2448 Bergeron Way
- 2187 N Marsh Dr
- 2600 Kings Gate Ln
- 132 Fresh Meadow Ln Unit 71
- 2625 Balena Dr
- 188 Fair Sailing Rd
- 2645 Ringsted Ln
- 2405 Kings Gate Ln Unit 3005
- 3073 Sturbridge Rd
- 3107 Sturbridge Rd
- 1721 Wyngate Cir
- 1727 Wyngate Cir
- 1462 Wellbrooke Ln
- 3089 Park West Blvd
- 2308 Andover Way
- 3500 Bagley Dr
- 1408 Basildon Rd Unit 1408
- 1428 Bloomingdaleq Ln
- 2597 Larch Ln
- 1333 Heidiho Way
- 1802 Tennyson Row Unit 34
- 101 Tea Farm Way
- 3145 Queensgate Way
- 1198 Island Club Dr
- 801 Twin Rivers Dr
- 1000 Point Hope Pkwy
