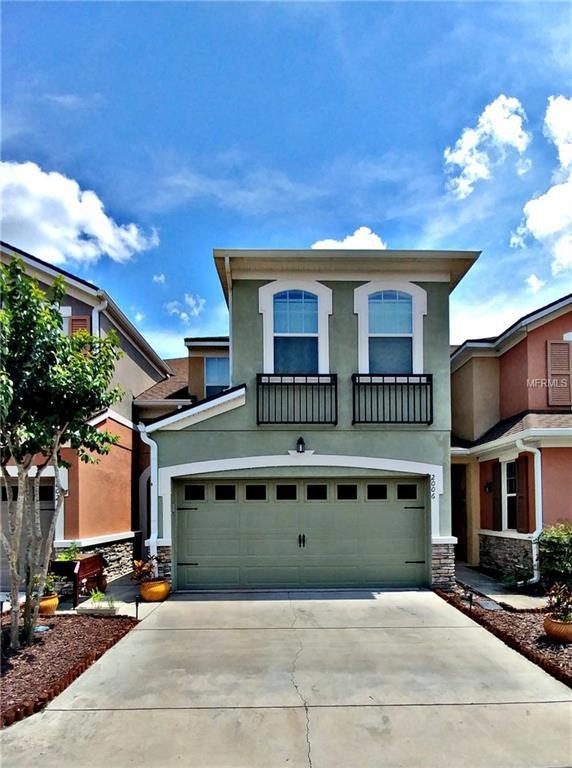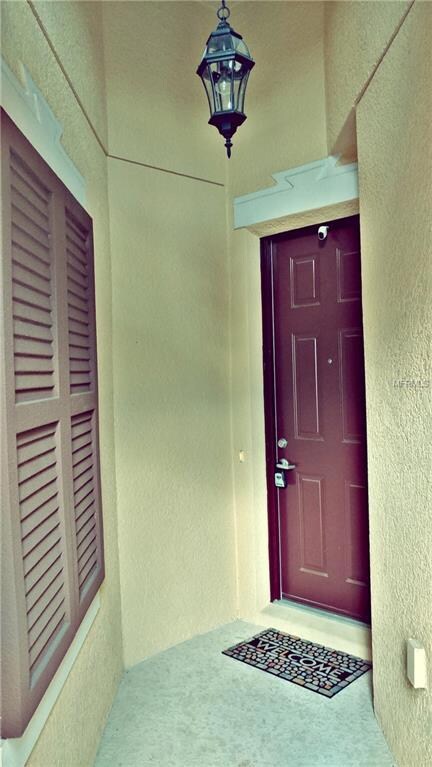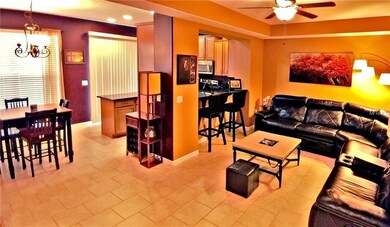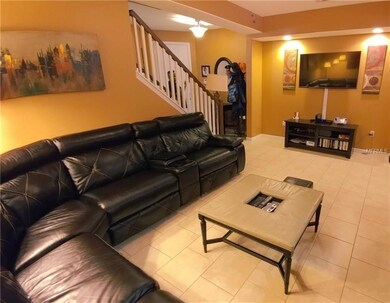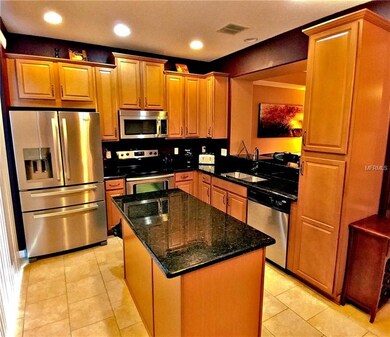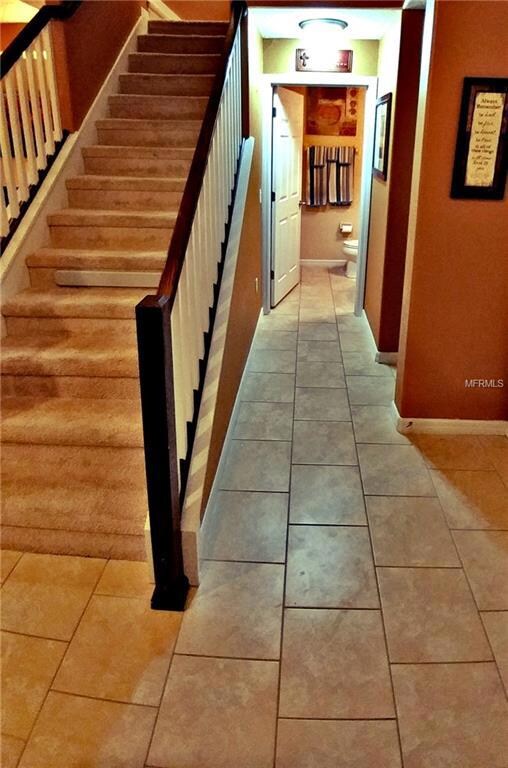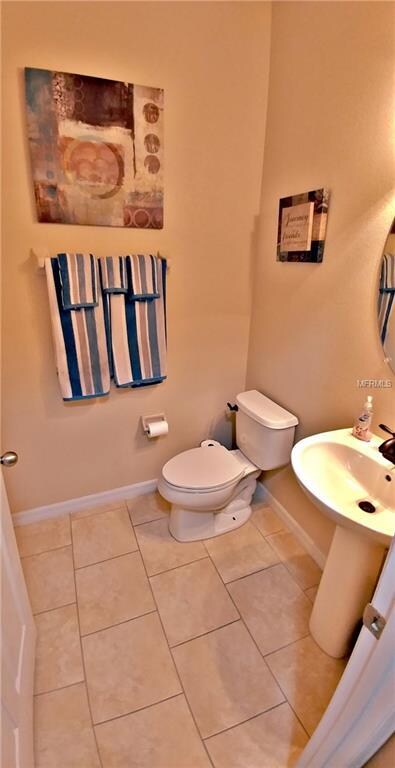
2006 Shalimar Loop Sanford, FL 32773
Highlights
- Gated Community
- Open Floorplan
- Garden View
- Crystal Lake Elementary School Rated A-
- Property is near public transit
- Attic
About This Home
As of June 2017Location! Location! The exclusive gated community of the Reserve at Loch Lake surrounds residents by beautiful conservation areas, stunning lake views and a resort style community pool. Worried about your commute? Don't be. You are within a minutes drive to I-4, the Sunrail, Seminole State College and all the shopping and dining Lake Mary has to offer. Did I mention its zoned for an award wining school district.This captivating three bedroom two and a half bath townhome wows you as you enter into your large ceramic tiled living/dining room that leads into your updated kitchen with granite countertops with island, stunning cabinetry and stainless steel appliances. Off the kitchen you can relax and grill on your secluded back patio area. Retreat upstairs to your two spacious guestrooms with guest bath and a full sized laundry room. Continue across the hall to your luxurious master suite with trey ceilings, large windows for natural lighting, a huge walk in closet, dual sinks, garden tub and glass shower. Schedule a showing today! This opportunity wont last long!
Last Agent to Sell the Property
ORLANDO TBI REALTY LLC License #3368740 Listed on: 05/06/2017
Townhouse Details
Home Type
- Townhome
Est. Annual Taxes
- $2,274
Year Built
- Built in 2012
Lot Details
- 1,232 Sq Ft Lot
- Near Conservation Area
- Landscaped with Trees
HOA Fees
- $182 Monthly HOA Fees
Parking
- 2 Car Attached Garage
- Garage Door Opener
- Driveway
- On-Street Parking
Home Design
- Bi-Level Home
- Slab Foundation
- Shingle Roof
- Block Exterior
- Stucco
Interior Spaces
- 1,648 Sq Ft Home
- Open Floorplan
- Tray Ceiling
- Ceiling Fan
- Blinds
- Sliding Doors
- Inside Utility
- Laundry in unit
- Garden Views
- Security System Leased
- Attic
Kitchen
- Range
- Microwave
- Dishwasher
- Disposal
Flooring
- Carpet
- Ceramic Tile
Bedrooms and Bathrooms
- 3 Bedrooms
- Walk-In Closet
Location
- Property is near public transit
Schools
- Lake Mary Elementary School
- Greenwood Lakes Middle School
- Lake Mary High School
Utilities
- Central Heating and Cooling System
- High Speed Internet
- Cable TV Available
Listing and Financial Details
- Visit Down Payment Resource Website
- Legal Lot and Block 39 / 03
- Assessor Parcel Number 10-20-30-514-0000-0390
Community Details
Overview
- Association fees include pool, insurance, maintenance structure, ground maintenance
- Reserve At Loch Lake Subdivision
Recreation
- Community Pool
Pet Policy
- Pets Allowed
Security
- Gated Community
- Fire and Smoke Detector
Ownership History
Purchase Details
Home Financials for this Owner
Home Financials are based on the most recent Mortgage that was taken out on this home.Purchase Details
Home Financials for this Owner
Home Financials are based on the most recent Mortgage that was taken out on this home.Similar Homes in Sanford, FL
Home Values in the Area
Average Home Value in this Area
Purchase History
| Date | Type | Sale Price | Title Company |
|---|---|---|---|
| Warranty Deed | $215,000 | Fidelity Natl Title Of Fl | |
| Special Warranty Deed | $170,000 | Attorney |
Mortgage History
| Date | Status | Loan Amount | Loan Type |
|---|---|---|---|
| Open | $217,600 | VA | |
| Closed | $219,622 | VA | |
| Previous Owner | $166,920 | FHA |
Property History
| Date | Event | Price | Change | Sq Ft Price |
|---|---|---|---|---|
| 08/17/2018 08/17/18 | Off Market | $215,000 | -- | -- |
| 06/30/2017 06/30/17 | Sold | $215,000 | -0.9% | $130 / Sq Ft |
| 05/18/2017 05/18/17 | Pending | -- | -- | -- |
| 05/06/2017 05/06/17 | For Sale | $217,000 | +27.6% | $132 / Sq Ft |
| 06/16/2014 06/16/14 | Off Market | $170,000 | -- | -- |
| 04/18/2013 04/18/13 | Sold | $170,000 | -1.3% | $102 / Sq Ft |
| 03/07/2013 03/07/13 | Pending | -- | -- | -- |
| 01/11/2012 01/11/12 | For Sale | $172,185 | -- | $103 / Sq Ft |
Tax History Compared to Growth
Tax History
| Year | Tax Paid | Tax Assessment Tax Assessment Total Assessment is a certain percentage of the fair market value that is determined by local assessors to be the total taxable value of land and additions on the property. | Land | Improvement |
|---|---|---|---|---|
| 2024 | $3,026 | $213,905 | -- | -- |
| 2023 | $2,934 | $207,675 | $0 | $0 |
| 2021 | $2,762 | $193,407 | $0 | $0 |
| 2020 | $2,733 | $190,737 | $0 | $0 |
| 2019 | $2,688 | $186,449 | $0 | $0 |
| 2018 | $2,654 | $182,973 | $0 | $0 |
| 2017 | $2,207 | $157,274 | $0 | $0 |
| 2016 | $2,274 | $155,117 | $0 | $0 |
| 2015 | $2,224 | $152,968 | $0 | $0 |
| 2014 | $2,224 | $151,754 | $0 | $0 |
Agents Affiliated with this Home
-
Stefanie Merillo
S
Seller's Agent in 2017
Stefanie Merillo
ORLANDO TBI REALTY LLC
(407) 312-7269
-
M
Seller's Agent in 2013
MAREK BAKUN
MATTAMY REAL ESTATE SERVICES
-
Tara Garkowski

Buyer's Agent in 2013
Tara Garkowski
KELLER WILLIAMS ADVANTAGE REALTY
(407) 405-8829
1 in this area
1,045 Total Sales
Map
Source: Stellar MLS
MLS Number: O5509274
APN: 10-20-30-514-0000-0390
- 2015 Shalimar Loop
- 2112 Rookery Ln
- 2144 Rookery Ln
- 2261 Brookridge Trail
- 306 Loch Low Dr
- 100 Woodfield Ct
- 209 Meadow Hills Dr
- 1550 Peterson Place
- 109 Woodfield Ct
- 1551 Peterson Place
- 121 Hidden Arbor Ct
- 720 Meadow St
- 330 W Lake Mary Blvd
- 3865 W Stillwood Ln
- 1305 W Lake Mary Blvd
- 120 Borada Rd
- 407 Ventura Dr
- 3010 Egrets Landing Dr
- 145 Lakeside Cir
- 217 Melissa Ct
