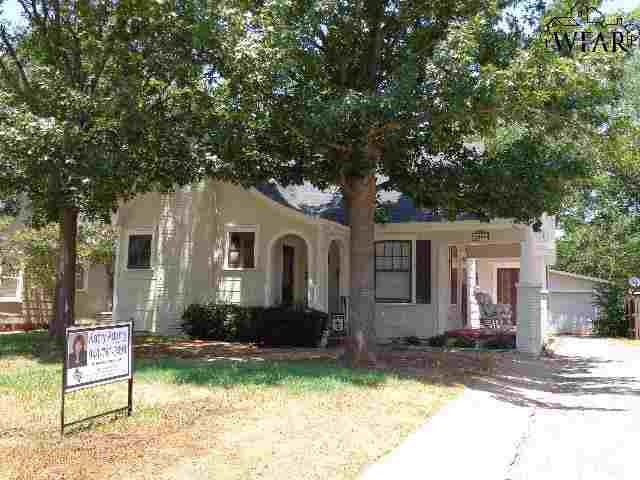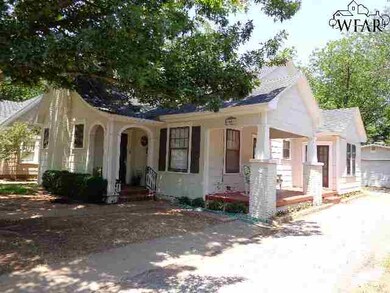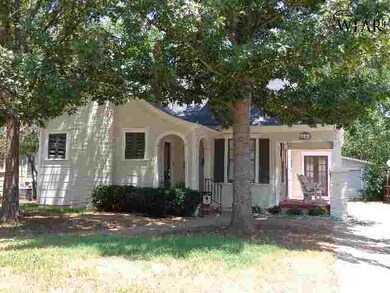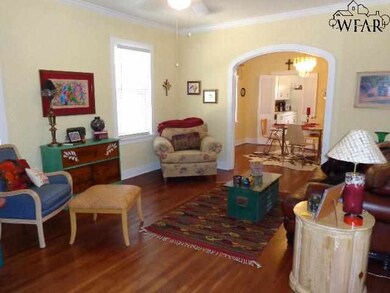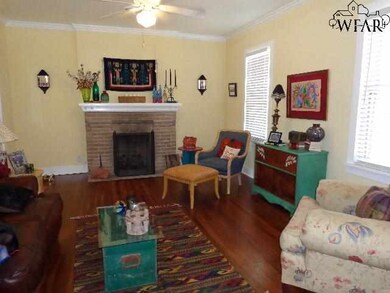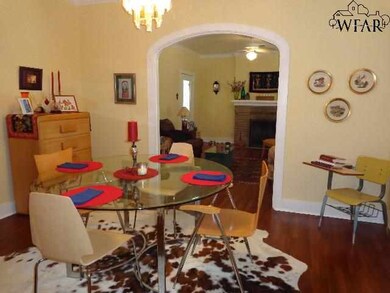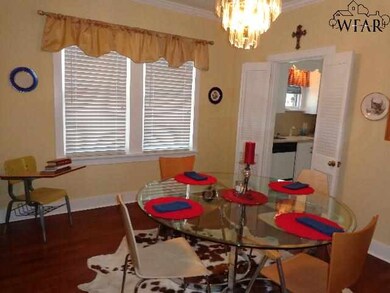
2006 Speedway Ave Wichita Falls, TX 76301
Highlights
- Wood Flooring
- 2 Car Detached Garage
- Patio
- Breakfast Area or Nook
- Storm Windows
- 1-Story Property
About This Home
As of November 2022REFRIGERATOR, WASHER AND DRYER REMAIN WITH PROPERTY. HARDWOODS RECENTLY REDONE. LARGE KITCHEN, FORMAL DINING, APARTMENT RENTS FOR 300 . WILL LEASE HOME FOR 925.00 AND WATER PAID. LARGE DETACHED GARAGE, FIREPLACE. MOVE IN READY. RECENTLY PAINTED. SUPER NICE COVERED PORCH. LARGE TREES. COVERED PATIO.
Home Details
Home Type
- Single Family
Est. Annual Taxes
- $4,924
Year Built
- Built in 1928
Lot Details
- Lot Dimensions are 50 x 150
- South Facing Home
- Privacy Fence
- Irregular Lot
Home Design
- Composition Roof
- Asbestos
- Pier And Beam
Interior Spaces
- 1,202 Sq Ft Home
- 1-Story Property
- Family Room with Fireplace
- Storm Windows
- Washer and Electric Dryer Hookup
Kitchen
- Breakfast Area or Nook
- Oven
- Free-Standing Range
- Dishwasher
- Disposal
Flooring
- Wood
- Carpet
- Vinyl
Bedrooms and Bathrooms
- 2 Bedrooms
- 2 Full Bathrooms
Parking
- 2 Car Detached Garage
- Garage Door Opener
Outdoor Features
- Patio
- Outbuilding
Utilities
- Central Heating and Cooling System
Ownership History
Purchase Details
Home Financials for this Owner
Home Financials are based on the most recent Mortgage that was taken out on this home.Purchase Details
Home Financials for this Owner
Home Financials are based on the most recent Mortgage that was taken out on this home.Purchase Details
Purchase Details
Home Financials for this Owner
Home Financials are based on the most recent Mortgage that was taken out on this home.Similar Homes in Wichita Falls, TX
Home Values in the Area
Average Home Value in this Area
Purchase History
| Date | Type | Sale Price | Title Company |
|---|---|---|---|
| Deed | -- | -- | |
| Vendors Lien | -- | None Available | |
| Warranty Deed | -- | None Available | |
| Vendors Lien | -- | None Available |
Mortgage History
| Date | Status | Loan Amount | Loan Type |
|---|---|---|---|
| Open | $206,164 | VA | |
| Previous Owner | $136,000 | Stand Alone Second | |
| Previous Owner | $76,100 | New Conventional |
Property History
| Date | Event | Price | Change | Sq Ft Price |
|---|---|---|---|---|
| 07/22/2025 07/22/25 | Price Changed | $232,000 | -1.3% | $163 / Sq Ft |
| 07/05/2025 07/05/25 | For Sale | $235,000 | +6.8% | $165 / Sq Ft |
| 11/30/2022 11/30/22 | Sold | -- | -- | -- |
| 10/27/2022 10/27/22 | Pending | -- | -- | -- |
| 10/24/2022 10/24/22 | For Sale | $220,000 | +63.0% | $183 / Sq Ft |
| 08/01/2013 08/01/13 | Sold | -- | -- | -- |
| 08/01/2013 08/01/13 | Pending | -- | -- | -- |
| 07/13/2013 07/13/13 | For Sale | $135,000 | -- | $112 / Sq Ft |
Tax History Compared to Growth
Tax History
| Year | Tax Paid | Tax Assessment Tax Assessment Total Assessment is a certain percentage of the fair market value that is determined by local assessors to be the total taxable value of land and additions on the property. | Land | Improvement |
|---|---|---|---|---|
| 2024 | $4,924 | $212,053 | $35,000 | $177,053 |
| 2023 | $4,899 | $207,177 | $35,000 | $172,177 |
| 2022 | $5,055 | $198,148 | $35,000 | $163,148 |
| 2021 | $4,252 | $166,486 | $35,000 | $131,486 |
| 2020 | $3,262 | $126,201 | $35,000 | $91,201 |
| 2019 | $3,252 | $124,744 | $35,000 | $89,744 |
| 2018 | $3,073 | $117,888 | $35,000 | $82,888 |
| 2017 | $3,052 | $120,037 | $35,000 | $85,037 |
| 2016 | $3,079 | $121,081 | $35,000 | $86,081 |
| 2015 | $2,794 | $121,295 | $35,000 | $86,295 |
| 2014 | $2,794 | $121,518 | $0 | $0 |
Agents Affiliated with this Home
-
Tanya Ruff

Seller's Agent in 2025
Tanya Ruff
HIRSCHI REALTORS
(940) 337-3349
367 Total Sales
-
WILL CLARK

Seller's Agent in 2022
WILL CLARK
SOARING REALTY
(940) 782-7181
24 Total Sales
-
N
Buyer's Agent in 2022
NON MEMBER NON MEMBER
NON MEMBER
-
Kathy Adams

Seller's Agent in 2013
Kathy Adams
ANCHORED REALTY
(940) 781-3898
107 Total Sales
Map
Source: Wichita Falls Association of REALTORS®
MLS Number: 128714
APN: 146701
- 2001 Victory Ave
- 1 Waverly Place
- 2100 Berkeley Dr
- 2025 Berkeley Dr
- 2147 Avenue J
- 1805 Wilson Ave
- 2011 Mcgregor Ave
- 2020 Ellingham
- 2102 Jones St
- 1668 Victory Ave
- 3002 Martin Blvd
- 2115 Taft St
- 2004 Mcgregor Ave
- 1800 Wilson Ave
- 2105 Taft St
- 2011 Taft St
- 1657 Victory Ave
- 1514 Britain St
- 2135 Avenue G
- 1607 Giddings St
