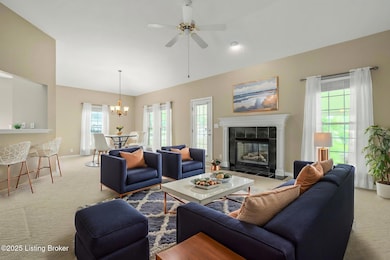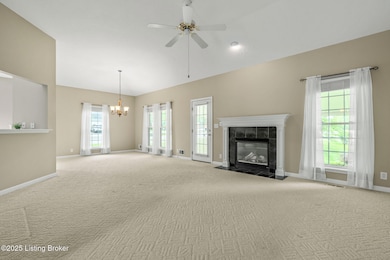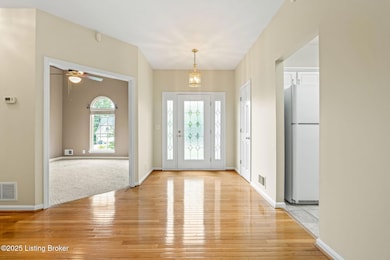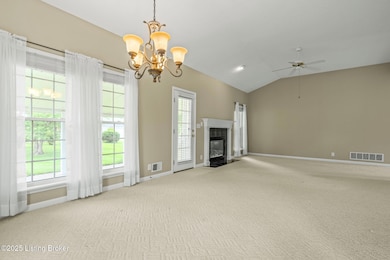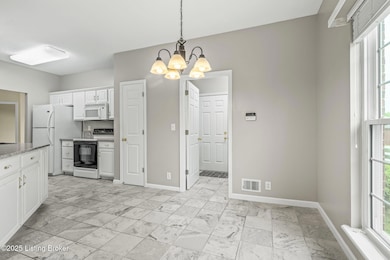
2006 Sugarmaple Dr La Grange, KY 40031
Estimated payment $2,282/month
Highlights
- 1 Fireplace
- No HOA
- Patio
- LaGrange Elementary School Rated A-
- 2 Car Attached Garage
- Forced Air Heating and Cooling System
About This Home
Life is good on Sugarmaple Drive! Welcome home to the classic brick ranch that you have been waiting for. This property is located right in the heart of La Grange and within walking distance to the historic downtown. There is the potential for 3 bedrooms, as the front room can serve many uses, whether it's a bedroom, office, playroom, formal dining or sitting room. The kitchen, living and dining flow together to form an open concept living area— with many windows and tons of natural light. The kitchen also has new granite countertops! The bedrooms and bathrooms are divided from the living area by the foyer. The primary bedroom is exceptionally large and has a walk-closet and large bathroom with a double sink vanity. The home sits on a very level lot, which has meticulously maintained landscaping around the entire property. You will also enjoy the peace and quiet on the back covered patio. Just a few moments out here and you will learn why Sugarmaple is such a beloved street. The laundry is located on the main level next to the kitchen and also serves as a mud room going into the garage. Downstairs, there is a huge finished area that could serve whatever purpose you need it to! The remaining unfinished space has ample storage and even a workbench for storing tools and organizing any hobbies you might have. Roof and gutters are new as of 2024! Springhouse Estates is located in Oldham County Schools district and just 3 minutes from the new exit 20 on i-71. The sidewalks make for great walking through the neighborhood, OR you can venture out to downtown La Grange. Main Street, La Grange has coffee, restaurants, shopping and the ever popular Farmer's Market in the warmer months.
Last Listed By
Finely Crafted Realty LLC License #222708 Listed on: 05/29/2025
Home Details
Home Type
- Single Family
Est. Annual Taxes
- $2,872
Year Built
- Built in 1999
Parking
- 2 Car Attached Garage
Home Design
- Brick Exterior Construction
- Shingle Roof
Interior Spaces
- 1-Story Property
- 1 Fireplace
- Basement
Bedrooms and Bathrooms
- 2 Bedrooms
- 2 Full Bathrooms
Outdoor Features
- Patio
Utilities
- Forced Air Heating and Cooling System
- Heating System Uses Natural Gas
Community Details
- No Home Owners Association
- Springhouse Estates Subdivision
Listing and Financial Details
- Legal Lot and Block 2 / SEC 1
- Assessor Parcel Number 38-43H-01-2
Map
Home Values in the Area
Average Home Value in this Area
Tax History
| Year | Tax Paid | Tax Assessment Tax Assessment Total Assessment is a certain percentage of the fair market value that is determined by local assessors to be the total taxable value of land and additions on the property. | Land | Improvement |
|---|---|---|---|---|
| 2024 | $2,872 | $275,000 | $45,000 | $230,000 |
| 2023 | $2,638 | $255,000 | $45,000 | $210,000 |
| 2022 | $2,696 | $255,000 | $45,000 | $210,000 |
| 2021 | $2,679 | $255,000 | $45,000 | $210,000 |
| 2020 | $2,168 | $212,000 | $35,000 | $177,000 |
| 2019 | $2,148 | $212,000 | $35,000 | $177,000 |
| 2018 | $2,170 | $212,000 | $0 | $0 |
| 2017 | $2,155 | $212,000 | $0 | $0 |
| 2013 | $1,955 | $212,000 | $35,000 | $177,000 |
Property History
| Date | Event | Price | Change | Sq Ft Price |
|---|---|---|---|---|
| 05/29/2025 05/29/25 | For Sale | $385,000 | -- | $148 / Sq Ft |
Similar Homes in La Grange, KY
Source: Metro Search (Greater Louisville Association of REALTORS®)
MLS Number: 1688069
APN: 38-43H-01-2
- 112 Azalea Ct Unit 112
- 125 Crabapple Branch
- 501 Wilmar Ct
- 311 Dawkins Rd
- 801 Artisan Pkwy
- 1112 Majestic Woods Dr
- 526 Wood Lake Dr
- 820 Rosemary Ln
- 812 Rosemary Ln
- 832 Rosemary Ln
- 834 Rosemary Ln
- 503 Horton Rd
- 824 Rosemary Ln
- 2101 Spencer Ct
- Tract 5 Clifford Ln
- 2100 Allen Ln
- 4034 White Pine Ln
- 309 W Madison St
- 321 Lagrange Villa Dr
- 302 W Madison St

