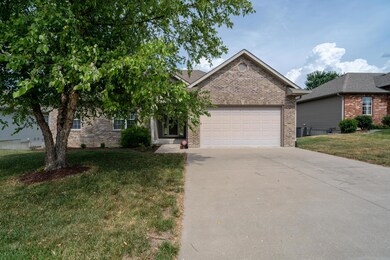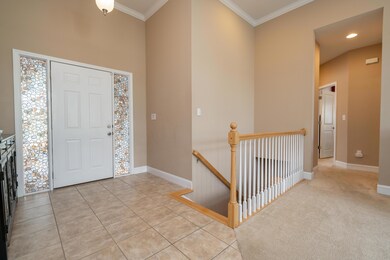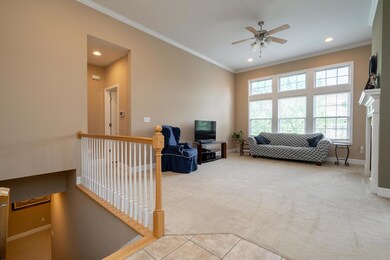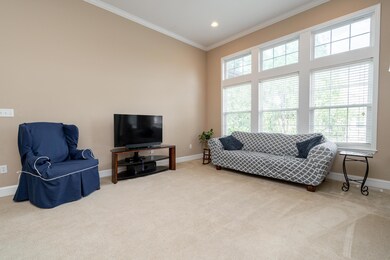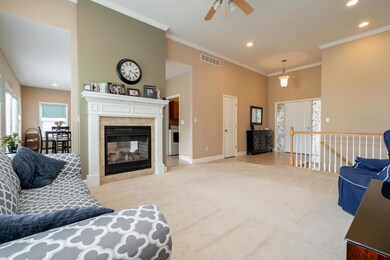
2006 Swindon Ave Columbia, MO 65203
Highlights
- Fireplace in Kitchen
- Deck
- Ranch Style House
- Beulah Ralph Elementary School Rated A-
- Hearth Room
- Hydromassage or Jetted Bathtub
About This Home
As of August 2018This nice walkout-ranch home in Stonecrest sits on a great lot with a fully fenced back yard and lots of trees. The main level features a large living room with a two-way fireplace into a hearth room. The kitchen features newer appliances. The large master suite has double sinks, a jetted tub, and a stand-alone shower. The large lower level features a huge family room, a fourth bedroom, and a bonus room perfect for a workout room or man cave.
Last Agent to Sell the Property
RE/MAX Boone Realty License #2014020000 Listed on: 07/11/2018

Last Buyer's Agent
Erin Hendershott
RE/MAX Boone Realty
Home Details
Home Type
- Single Family
Est. Annual Taxes
- $2,927
Year Built
- Built in 2004
Lot Details
- Lot Dimensions are 73.50 x 120
- West Facing Home
- Privacy Fence
- Wood Fence
- Back Yard Fenced
- Level Lot
Parking
- 2 Car Attached Garage
- Garage Door Opener
- Driveway
Home Design
- Ranch Style House
- Traditional Architecture
- Brick Veneer
- Concrete Foundation
- Poured Concrete
- Vinyl Construction Material
Interior Spaces
- Ceiling Fan
- Paddle Fans
- Gas Fireplace
- Vinyl Clad Windows
- Window Treatments
- Family Room
- Living Room with Fireplace
- Combination Kitchen and Dining Room
- Partially Finished Basement
- Walk-Out Basement
- Laundry on main level
Kitchen
- Hearth Room
- Electric Range
- Microwave
- Dishwasher
- Laminate Countertops
- Disposal
- Fireplace in Kitchen
Flooring
- Carpet
- Tile
Bedrooms and Bathrooms
- 4 Bedrooms
- Walk-In Closet
- 3 Full Bathrooms
- Hydromassage or Jetted Bathtub
- Bathtub with Shower
- Shower Only
Outdoor Features
- Deck
- Patio
- Rear Porch
Schools
- Beulah Ralph Elementary School
- John Warner Middle School
- Rock Bridge High School
Utilities
- Forced Air Heating and Cooling System
- Heating System Uses Natural Gas
- High-Efficiency Furnace
- High Speed Internet
- Satellite Dish
- Cable TV Available
Community Details
- No Home Owners Association
- Stonecrest Subdivision
Listing and Financial Details
- Assessor Parcel Number 1641900030300001
Ownership History
Purchase Details
Home Financials for this Owner
Home Financials are based on the most recent Mortgage that was taken out on this home.Purchase Details
Home Financials for this Owner
Home Financials are based on the most recent Mortgage that was taken out on this home.Purchase Details
Home Financials for this Owner
Home Financials are based on the most recent Mortgage that was taken out on this home.Purchase Details
Similar Homes in Columbia, MO
Home Values in the Area
Average Home Value in this Area
Purchase History
| Date | Type | Sale Price | Title Company |
|---|---|---|---|
| Warranty Deed | -- | Boone Central Title Co | |
| Warranty Deed | -- | None Available | |
| Warranty Deed | -- | None Available | |
| Warranty Deed | -- | Boone Central Title Co |
Mortgage History
| Date | Status | Loan Amount | Loan Type |
|---|---|---|---|
| Open | $14,300 | Credit Line Revolving | |
| Open | $207,000 | New Conventional | |
| Closed | $207,200 | New Conventional | |
| Previous Owner | $10,415 | Unknown | |
| Previous Owner | $246,887 | VA | |
| Previous Owner | $235,865 | FHA | |
| Previous Owner | $172,000 | Unknown | |
| Previous Owner | $58,040 | Stand Alone Second | |
| Previous Owner | $170,250 | Adjustable Rate Mortgage/ARM |
Property History
| Date | Event | Price | Change | Sq Ft Price |
|---|---|---|---|---|
| 08/24/2018 08/24/18 | Sold | -- | -- | -- |
| 07/10/2018 07/10/18 | Pending | -- | -- | -- |
| 06/15/2018 06/15/18 | For Sale | $265,000 | +9.5% | $104 / Sq Ft |
| 06/06/2012 06/06/12 | Sold | -- | -- | -- |
| 03/15/2012 03/15/12 | Pending | -- | -- | -- |
| 01/03/2012 01/03/12 | For Sale | $242,000 | -- | $83 / Sq Ft |
Tax History Compared to Growth
Tax History
| Year | Tax Paid | Tax Assessment Tax Assessment Total Assessment is a certain percentage of the fair market value that is determined by local assessors to be the total taxable value of land and additions on the property. | Land | Improvement |
|---|---|---|---|---|
| 2024 | $3,253 | $48,222 | $6,422 | $41,800 |
| 2023 | $3,226 | $48,222 | $6,422 | $41,800 |
| 2022 | $2,984 | $44,650 | $6,422 | $38,228 |
| 2021 | $2,990 | $44,650 | $6,422 | $38,228 |
| 2020 | $3,060 | $42,938 | $6,422 | $36,516 |
| 2019 | $3,060 | $42,938 | $6,422 | $36,516 |
| 2018 | $2,963 | $0 | $0 | $0 |
| 2017 | $2,927 | $41,287 | $6,422 | $34,865 |
| 2016 | $2,922 | $41,287 | $6,422 | $34,865 |
| 2015 | $2,683 | $41,287 | $6,422 | $34,865 |
| 2014 | -- | $41,287 | $6,422 | $34,865 |
Agents Affiliated with this Home
-
Alex Radman

Seller's Agent in 2018
Alex Radman
RE/MAX
(573) 268-9762
123 Total Sales
-
Sheri Radman Admin - Radman
S
Seller Co-Listing Agent in 2018
Sheri Radman Admin - Radman
RE/MAX
(573) 268-9760
19 Total Sales
-
E
Buyer's Agent in 2018
Erin Hendershott
RE/MAX
-
Ted Webber

Seller's Agent in 2012
Ted Webber
RE/MAX
(573) 819-9586
118 Total Sales
Map
Source: Columbia Board of REALTORS®
MLS Number: 378804
APN: 16-419-00-03-030-00-01
- 1901 Limestone Ave
- 1806 Stillpoint Ct
- 4804 Cedar Coals Ct
- 2009 Shale Ridge Ct
- 1704 Stillpoint Ct
- 1700 Stillpoint Ct
- 2509 Longview Dr
- 5013 City Hill Ct
- 5300 Perche Pointe Place
- 1409 E Lexington Cir
- 4406 Gage Place
- 1619 S Louisville Dr
- 1404 E Lexington Cir
- 4705 W Georgetown Dr
- 1304 Essex Ct Unit A & B
- 4407 W Rockhampton Cir
- 0 W Gillespie Bridge Rd
- 4208 Current Rd
- 4422 Germantown Dr
- 5990 Tamarack Dr


