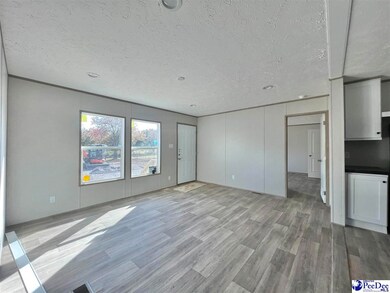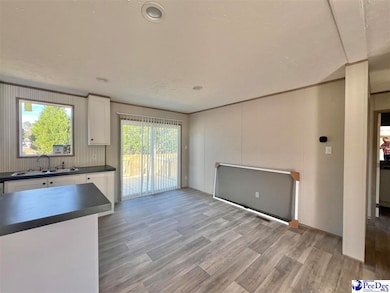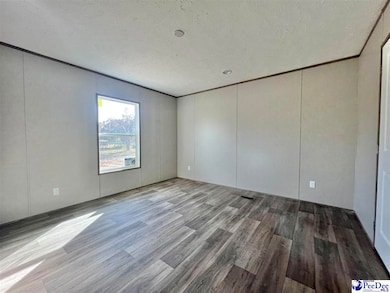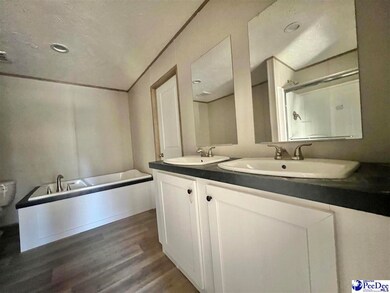2006 Warren's Loop Marion, SC 29571
Estimated payment $1,138/month
Highlights
- New Construction
- Soaking Tub
- Kitchen Island
- Deck
- Walk-In Closet
- Central Heating and Cooling System
About This Home
Welcome to this beautiful, brand new Horizon Vista manufactured home on a brick foundation, set on a spacious .63-acre lot. This home features a thoughtful split bedroom floor plan, offering privacy and comfort for everyone. The open living area flows seamlessly into a modern kitchen, perfect for cooking and entertaining. The master suite includes a large soaking tub and generous closet space. With multiple bedrooms, updated finishes, and abundant natural light throughout, this home combines style, comfort, and convenience in a desirable setting with easy access to local amenities.
Listing Agent
Sean Corder
Corder Properties, Inc. License #6910 Listed on: 11/13/2025
Property Details
Home Type
- Manufactured Home
Year Built
- Built in 2025 | New Construction
Home Design
- Vinyl Siding
- Composition Shingle
Interior Spaces
- 1,264 Sq Ft Home
- Ceiling Fan
- Blinds
- Vinyl Flooring
- Crawl Space
- Storm Doors
- Washer and Dryer Hookup
Kitchen
- Range
- Microwave
- Dishwasher
- Kitchen Island
Bedrooms and Bathrooms
- 3 Bedrooms
- Walk-In Closet
- 2 Full Bathrooms
- Soaking Tub
- Shower Only
Schools
- Eastling/Marion Elementary School
- Johnakin Middle School
- Marion High School
Utilities
- Central Heating and Cooling System
- Septic Tank
Additional Features
- Deck
- 0.63 Acre Lot
Community Details
- Northwood Subdivision
Listing and Financial Details
- Assessor Parcel Number 0550000181000
Map
Home Values in the Area
Average Home Value in this Area
Property History
| Date | Event | Price | List to Sale | Price per Sq Ft |
|---|---|---|---|---|
| 11/13/2025 11/13/25 | For Sale | $185,000 | -- | $146 / Sq Ft |
Source: Pee Dee REALTOR® Association
MLS Number: 20254321
- 2006 Warren's Loop Unit Lot 34
- 2004 Warren's Loop Unit Lot 33
- 2004 Warren's Loop
- tbd Guyton Ct
- Tbd Senator Gasque Rd
- TBD Highway 501
- 3110 Bluff Rd
- 3215 Bluff Rd
- 1.5 TBD Bluff Rd
- 3119 Bluff Rd
- 951 Horse Pen Bay Ct
- 911 Horse Pen Bay Ct
- 903 Horse Pen Bay Ct
- 308 State Road S-34-201
- 4340 Highway 76
- 1311 E Northside Ave
- 358 Luther Rogers Rd
- Lot 7&8 Harper Rd
- Lot 9 &10 Harper Rd
- Lot 13 Luther Rogers Rd
- 917 Coleman Cir
- 118 Clara St
- 4995 Page Rd
- 311 Mark Rd Unit 311R
- 311 Mark Rd Unit 311R1
- 306 Mark Rd Unit 306RTO
- 315 Walker Ct Unit 315RTO
- 308 Walker Ct Unit 308RTO
- 308 Walker Ct Unit 308RT
- 1602 Mcneil St
- 1030 9th Ave
- 522 Lancer Dr
- 806 Enterprise Rd
- 4711 Patriot Ln
- 1704 Florence Ave Unit 1704R
- 1037 Victoria St
- 1048 Victoria St
- 1706 Mary St
- 1707 Hazel St
- 1707 Tarte St
Ask me questions while you tour the home.






