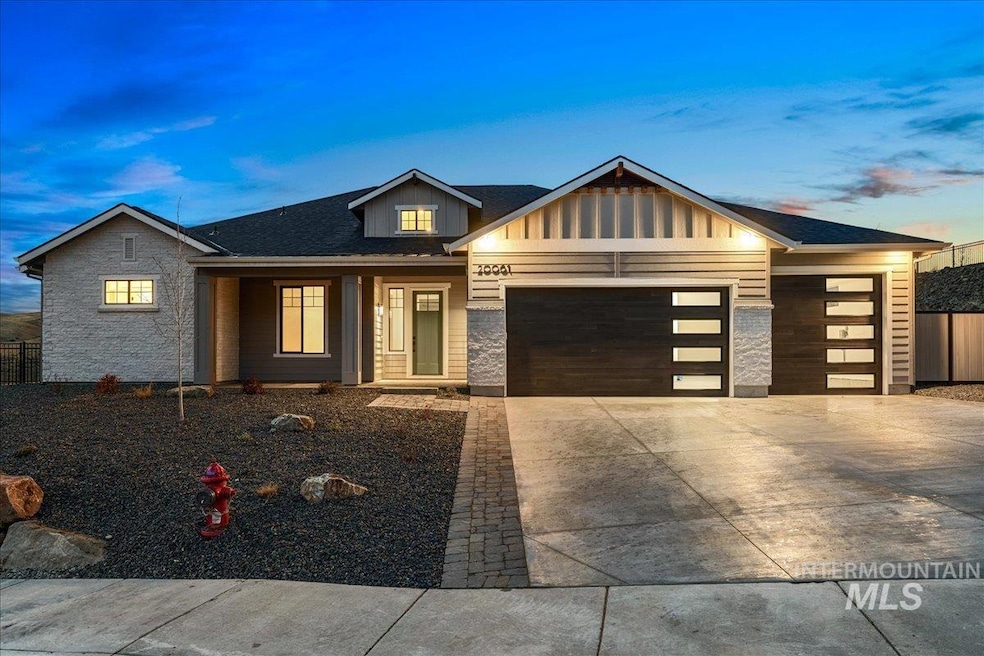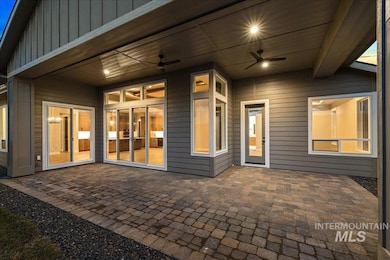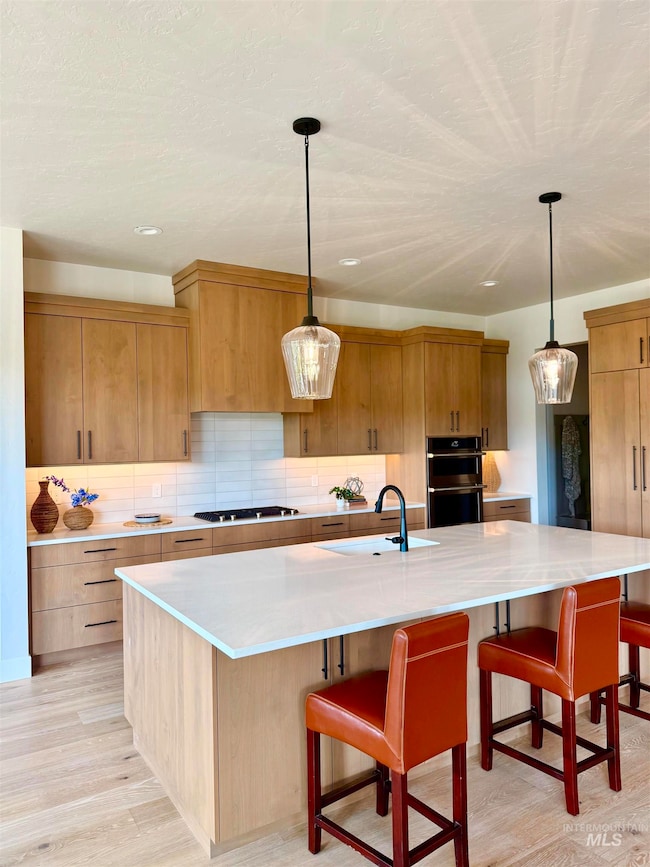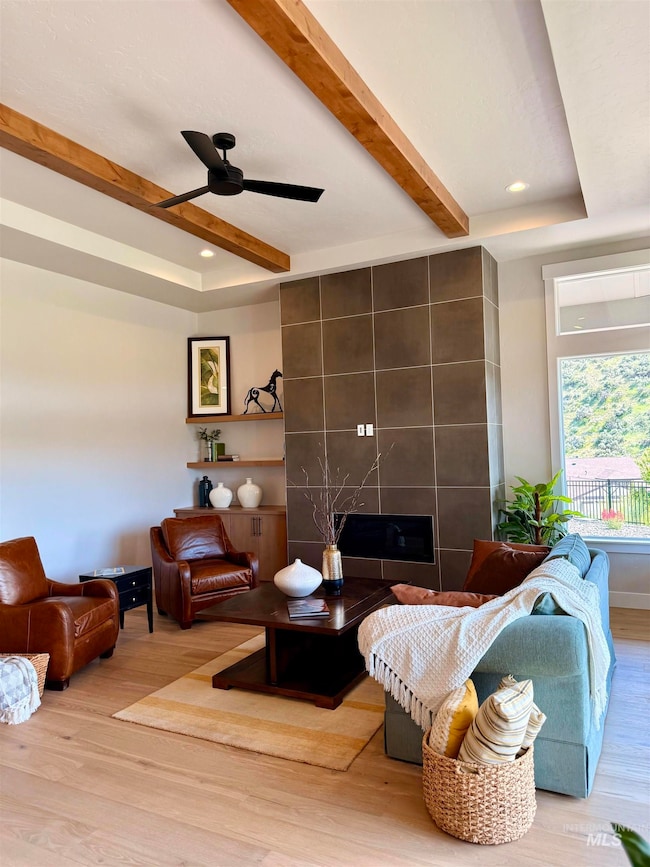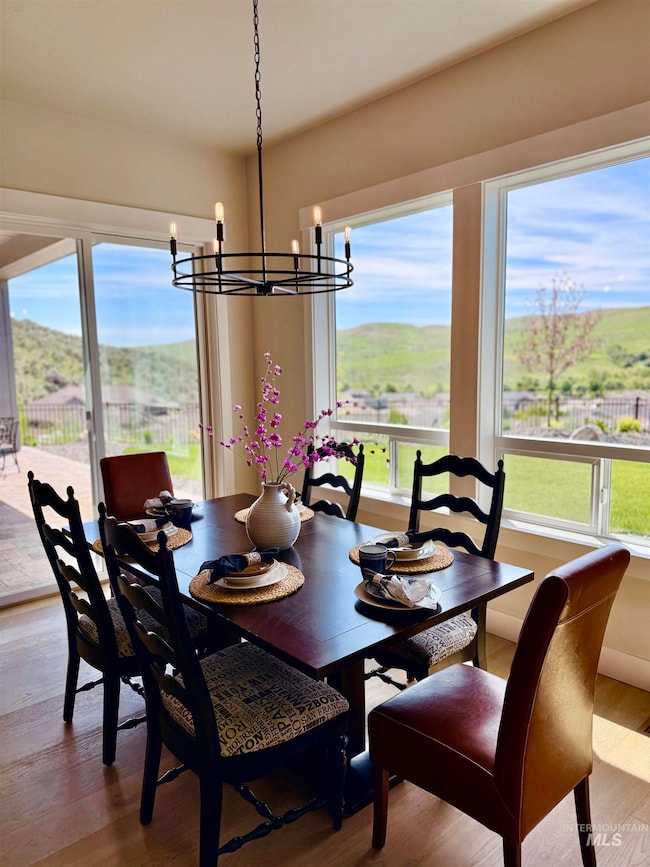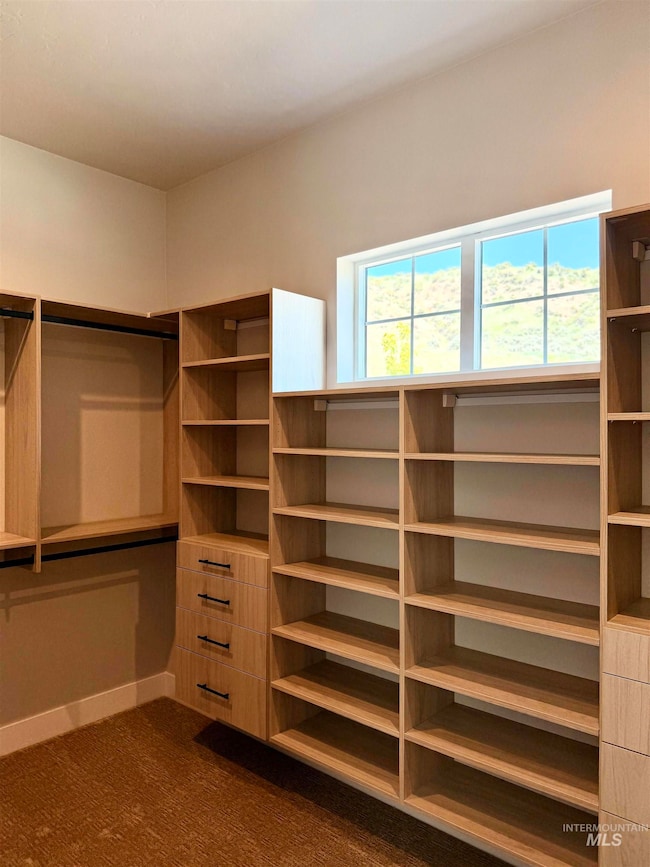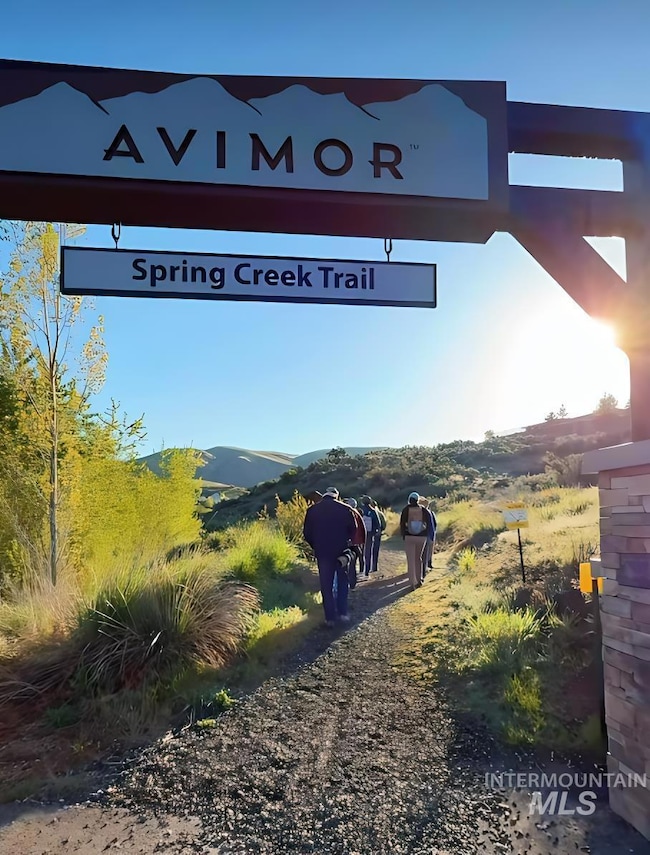20061 N Swire Green Way Unit 487 Boise, ID 83714
Outer Northeast Boise NeighborhoodEstimated payment $6,459/month
Highlights
- New Construction
- Home Energy Rating Service (HERS) Rated Property
- Great Room
- Seven Oaks Elementary School Rated 9+
- Wood Flooring
- Quartz Countertops
About This Home
VIEWS! VIEWS! VIEWS! This combination of house and lot is a match made in heaven. The Bannock home design was specifically created to capture the great views that Avimor is famous for... and this lot delivers, in spades! This exclusive elevated home site backs directly to sweeping vistas and is just a short stroll from the nearest trailhead. The home itself has 3 bedrooms, 2.5 Baths, and a huge 4-Car garage...luxurious and meticulously designed for the most discriminating tastes. The cornerstone of the home is the expansive Great Room/Kitchen/Living space which opens directly onto the huge wrap-around covered patio, creating an indoor/outdoor flow that takes maximum advantage of this incredible lot. Picture perfect, and no direct backyard neighbors...ever! Entertain in style, lace up your hiking shoes, or simply enjoy quiet moments soaking in the beautiful Avimor scenery. Don't miss this one!
Home Details
Home Type
- Single Family
Est. Annual Taxes
- $591
Year Built
- Built in 2024 | New Construction
Lot Details
- 0.42 Acre Lot
- Partially Fenced Property
- Aluminum or Metal Fence
- Lot Has A Rolling Slope
- Drip System Landscaping
- Sprinkler System
HOA Fees
- $105 Monthly HOA Fees
Parking
- 4 Car Attached Garage
- Driveway
- Open Parking
Home Design
- Frame Construction
- Composition Roof
- HardiePlank Type
- Stone
Interior Spaces
- 2,695 Sq Ft Home
- 1-Story Property
- Gas Fireplace
- Great Room
- Den
- Crawl Space
- Property Views
Kitchen
- Built-In Oven
- Built-In Range
- Microwave
- Dishwasher
- Kitchen Island
- Quartz Countertops
- Disposal
Flooring
- Wood
- Carpet
- Tile
Bedrooms and Bathrooms
- 3 Main Level Bedrooms
- Split Bedroom Floorplan
- En-Suite Primary Bedroom
- Walk-In Closet
- 3 Bathrooms
- Double Vanity
Eco-Friendly Details
- Home Energy Rating Service (HERS) Rated Property
- No or Low VOC Paint or Finish
Outdoor Features
- Covered Patio or Porch
Schools
- Seven Oaks Elementary School
- Eagle Middle School
- Eagle High School
Utilities
- Forced Air Heating and Cooling System
- Heating System Uses Natural Gas
- ENERGY STAR Qualified Water Heater
- Gas Water Heater
- High Speed Internet
- Cable TV Available
Listing and Financial Details
- Assessor Parcel Number R0623610730
Community Details
Overview
- Built by Avimor
Recreation
- Community Pool
Map
Home Values in the Area
Average Home Value in this Area
Tax History
| Year | Tax Paid | Tax Assessment Tax Assessment Total Assessment is a certain percentage of the fair market value that is determined by local assessors to be the total taxable value of land and additions on the property. | Land | Improvement |
|---|---|---|---|---|
| 2025 | $591 | $61,300 | -- | -- |
| 2024 | $456 | $45,300 | -- | -- |
| 2023 | $449 | $35,900 | -- | -- |
| 2022 | $449 | $34,400 | $0 | $0 |
| 2021 | $473 | $29,300 | $0 | $0 |
| 2020 | $502 | $25,900 | $0 | $0 |
| 2019 | $1,247 | $97,800 | $0 | $0 |
| 2018 | $0 | $0 | $0 | $0 |
Property History
| Date | Event | Price | List to Sale | Price per Sq Ft |
|---|---|---|---|---|
| 09/27/2025 09/27/25 | For Sale | $1,198,600 | -- | $445 / Sq Ft |
Source: Intermountain MLS
MLS Number: 98963084
APN: R0623610730
- 20042 N Swire Green Way Unit 459
- 20141 N Swire Green Way
- 20185 N Swire Green Way
- 20373 N Swire Green Way
- 19927 N Glenisla Place
- 5680 W Hopwood St
- 20345 N Glenisla Ave
- 20508 N Shepherds Pie Way
- 20689 N Glenisla Ave
- 19322 N Shepherds Pie Place
- 19250 N Shepherds Pie Place
- 5660 W Kincreag St
- 31020 N Swire Green Way Unit 842
- 5531 W Creeks Edge Dr
- 6310 E One Tree Rd
- 6404 E One Tree Rd
- 6402 E One Tree Rd
- 6318 E One Tree Rd
- 6533 Evie Way
- 6312 One Tree Place
- 5700 W Elk Trail St
- 2910 E Dagger Falls Dr Unit ID1250657P
- 10601 N Horseshoe Bend Rd
- 262 N Falling Water Ave Unit ID1250668P
- 55 N Caracaras Way
- 1215 E Cerramar Ct Unit ID1250654P
- 1956 E Birchwood Dr
- 9954 W Utahna Rd
- 7150 W Tobi Ct
- 8448 W Limelight St
- 9557 W State St
- 2411 E Riverside Dr
- 6019-6077 N Tarako Ave
- 8255 W Limelight St
- 6389 W Bluebird Ln Unit ID1322140P
- 827 E Riverside Dr
- 7570 W State St
- 4234 W Cirrus Ln
- 6492 W Lucky Ln Unit 101
- 6230 W State St
