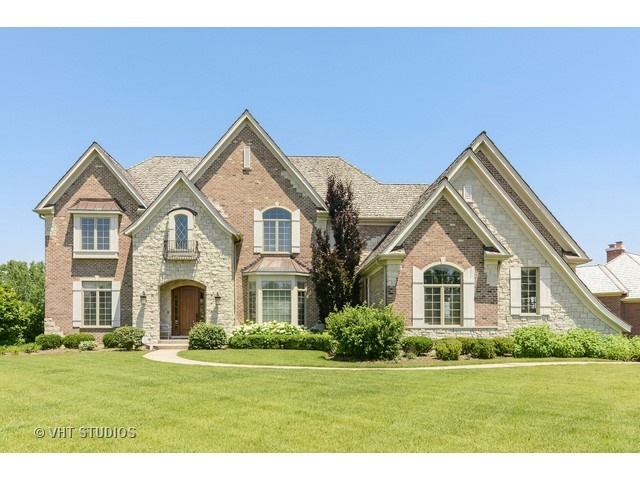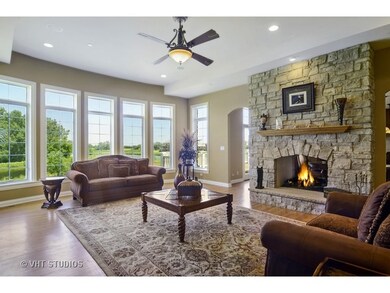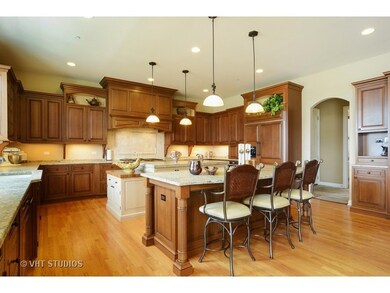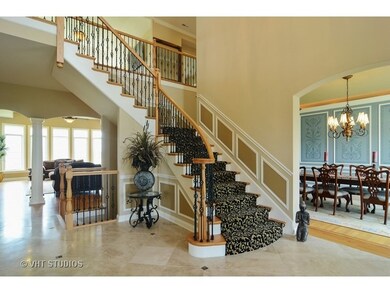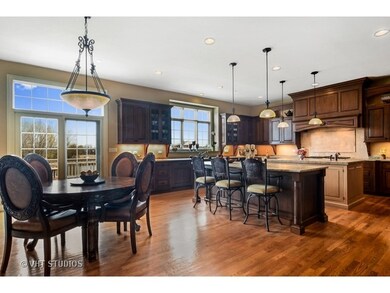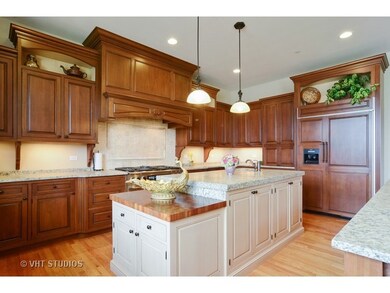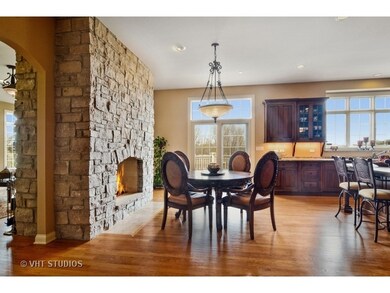
20062 W Old Meadow Trail Long Grove, IL 60047
Highlights
- Home Theater
- Heated Floors
- Deck
- Country Meadows Elementary School Rated A
- Landscaped Professionally
- Recreation Room
About This Home
As of August 2023An exceptional custom built stone & brick French provincial. Absolutely nothing overlooked in this exquisite home. All 3 levels w/premium finishes & the quality craftsmanship is evident thru-out. A grand foyer w/travertine & marble accents provide uninterrupted views of the formal living & dining rms & massive great room w/decorative archways & columns. 2 see-through stone fireplaces add warmth & ambiance to the kitchen & great rm. A massive kitchen w/custom cabs, butcher block island & granite. 2nd island w/seating, professional appliances, under cab lights, 48" range, pendant lights & hardwood floors. 1st flr study w/ rich wood paneling, coffered ceiling & elegant dining room! Gorgeous wood moldings! Walkout finished lwr level w/theatre rm, wet bar, bath, bedrm, rec rm & huge storage rms. Master bedroom is luxurious & spacious w/ an exquisite master bath, heated flrs, large shower w/body sprayers. Walkin closet w/wonderful natural light. Expansive views. Perfection redefined!
Last Agent to Sell the Property
@properties Christie's International Real Estate License #475122440 Listed on: 08/03/2016

Home Details
Home Type
- Single Family
Est. Annual Taxes
- $37,982
Year Built
- 2007
Lot Details
- Landscaped Professionally
- Corner Lot
HOA Fees
- $42 per month
Parking
- Attached Garage
- Garage Transmitter
- Garage Door Opener
- Driveway
- Garage Is Owned
Home Design
- Brick Exterior Construction
- Slab Foundation
- Wood Shingle Roof
- Stone Siding
Interior Spaces
- Wet Bar
- Vaulted Ceiling
- Attached Fireplace Door
- See Through Fireplace
- Gas Log Fireplace
- Entrance Foyer
- Sitting Room
- Breakfast Room
- Home Theater
- Library
- Recreation Room
- Loft
- Game Room
- Home Gym
- Finished Basement
- Finished Basement Bathroom
- Storm Screens
Kitchen
- Breakfast Bar
- <<doubleOvenToken>>
- <<microwave>>
- Dishwasher
- Wine Cooler
- Stainless Steel Appliances
- Kitchen Island
Flooring
- Wood
- Heated Floors
Bedrooms and Bathrooms
- Primary Bathroom is a Full Bathroom
- <<bathWithWhirlpoolToken>>
- Separate Shower
Laundry
- Laundry on main level
- Dryer
- Washer
Outdoor Features
- Deck
- Brick Porch or Patio
Utilities
- Forced Air Zoned Heating and Cooling System
- Heating System Uses Gas
- Well
Listing and Financial Details
- Homeowner Tax Exemptions
Ownership History
Purchase Details
Home Financials for this Owner
Home Financials are based on the most recent Mortgage that was taken out on this home.Purchase Details
Home Financials for this Owner
Home Financials are based on the most recent Mortgage that was taken out on this home.Purchase Details
Home Financials for this Owner
Home Financials are based on the most recent Mortgage that was taken out on this home.Similar Homes in Long Grove, IL
Home Values in the Area
Average Home Value in this Area
Purchase History
| Date | Type | Sale Price | Title Company |
|---|---|---|---|
| Warranty Deed | $1,725,000 | First American Title | |
| Warranty Deed | $1,170,000 | Attorney | |
| Warranty Deed | $1,295,000 | First American Title |
Mortgage History
| Date | Status | Loan Amount | Loan Type |
|---|---|---|---|
| Open | $1,225,000 | New Conventional | |
| Previous Owner | $936,000 | Adjustable Rate Mortgage/ARM | |
| Previous Owner | $1,036,000 | New Conventional | |
| Previous Owner | $129,500 | Credit Line Revolving | |
| Previous Owner | $900,000 | Construction |
Property History
| Date | Event | Price | Change | Sq Ft Price |
|---|---|---|---|---|
| 08/22/2023 08/22/23 | Sold | $1,725,000 | -4.1% | $308 / Sq Ft |
| 07/14/2023 07/14/23 | Pending | -- | -- | -- |
| 05/19/2023 05/19/23 | For Sale | $1,799,000 | +53.8% | $321 / Sq Ft |
| 10/14/2016 10/14/16 | Sold | $1,170,000 | -7.5% | $148 / Sq Ft |
| 08/25/2016 08/25/16 | Pending | -- | -- | -- |
| 08/03/2016 08/03/16 | For Sale | $1,265,000 | -- | $160 / Sq Ft |
Tax History Compared to Growth
Tax History
| Year | Tax Paid | Tax Assessment Tax Assessment Total Assessment is a certain percentage of the fair market value that is determined by local assessors to be the total taxable value of land and additions on the property. | Land | Improvement |
|---|---|---|---|---|
| 2024 | $37,982 | $403,373 | $83,877 | $319,496 |
| 2023 | $31,868 | $392,539 | $81,624 | $310,915 |
| 2022 | $31,868 | $341,693 | $80,017 | $261,676 |
| 2021 | $30,374 | $332,936 | $77,966 | $254,970 |
| 2020 | $29,602 | $332,936 | $77,966 | $254,970 |
| 2019 | $28,700 | $330,032 | $77,286 | $252,746 |
| 2018 | $17,117 | $354,696 | $83,137 | $271,559 |
| 2017 | $30,563 | $350,421 | $82,135 | $268,286 |
| 2016 | $29,857 | $339,325 | $79,534 | $259,791 |
| 2015 | $29,798 | $323,198 | $75,754 | $247,444 |
| 2014 | $30,674 | $322,773 | $69,344 | $253,429 |
| 2012 | $30,435 | $323,452 | $69,490 | $253,962 |
Agents Affiliated with this Home
-
Sheryl Graff

Seller's Agent in 2023
Sheryl Graff
Compass
(847) 306-6145
2 in this area
147 Total Sales
-
Ted Pickus

Buyer's Agent in 2023
Ted Pickus
@ Properties
(847) 417-0520
2 in this area
292 Total Sales
-
Samantha Kalamaras

Seller's Agent in 2016
Samantha Kalamaras
@ Properties
(847) 858-7725
19 in this area
400 Total Sales
-
Vince Kalamaras

Seller Co-Listing Agent in 2016
Vince Kalamaras
@ Properties
-
Doug Anderson

Buyer's Agent in 2016
Doug Anderson
Blue Fence Real Estate Inc.
(847) 687-3424
54 Total Sales
Map
Source: Midwest Real Estate Data (MRED)
MLS Number: MRD09305765
APN: 14-14-202-025
- 4595 Patricia Dr
- 4597 Patricia Dr
- 4594 Patricia Dr
- 4570 Pamela Ct
- 23261 N Pinehurst Dr
- 9 Harrington Ct
- 24150 Gilmer Rd
- 4523 Red Oak Ln
- 4373 Oak Leaf Ln
- 21019 W Preserve Dr
- 6878 September Lot #20 Blvd
- 20966 W Preserve Dr
- 20979 W Preserve Dr
- 22723 W Elizabeth St
- 23521 N Sanctuary Club Dr
- 23991 Red Oak Ct
- 6623 Carriage Way
- 4726 Westbury Dr
- 77 Mark Dr
- 21328 W Starry Ln
