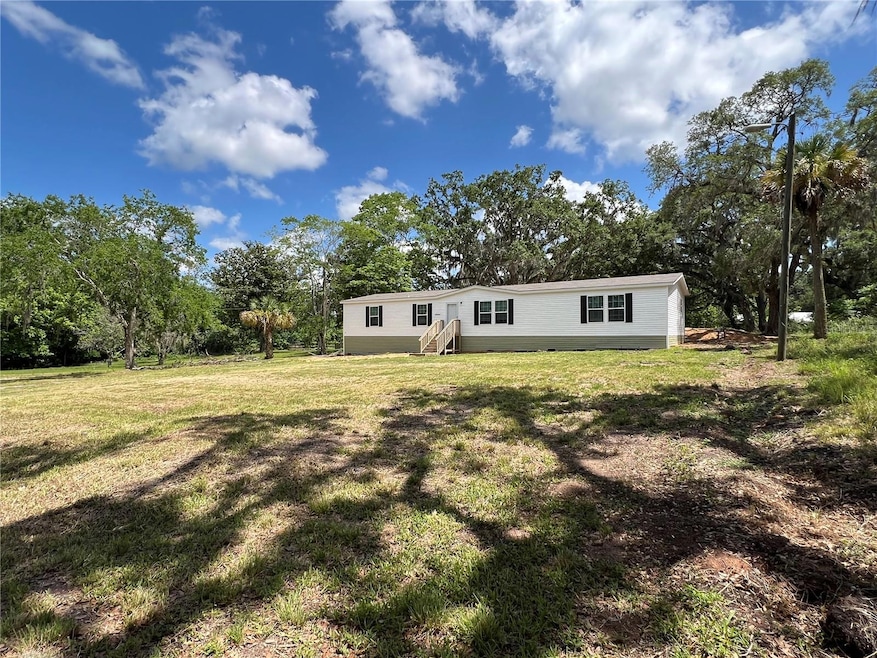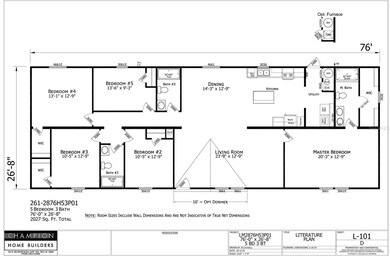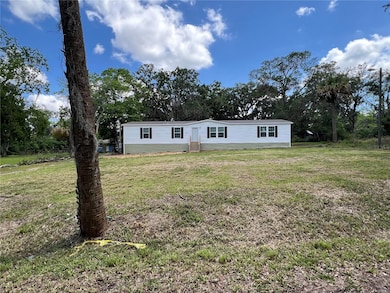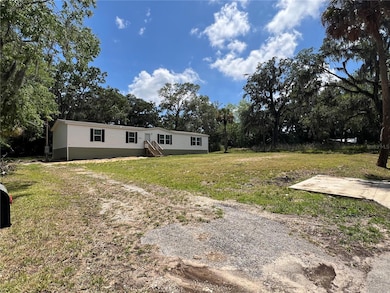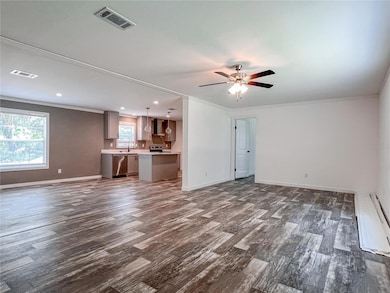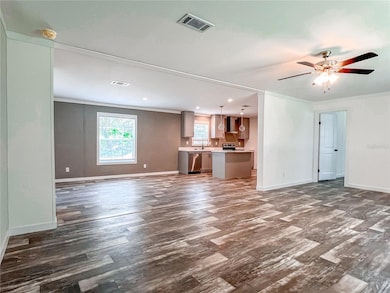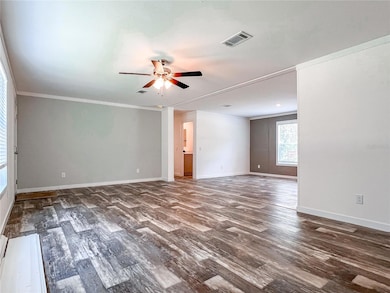
20064 Manecke Rd Brooksville, FL 34601
Estimated payment $1,841/month
Highlights
- New Construction
- Open Floorplan
- Great Room
- 0.91 Acre Lot
- Contemporary Architecture
- No HOA
About This Home
Modern Country Living – Brand New 5-Bedroom Home on Nearly an Acre in Brooksville!
Welcome to your peaceful retreat in the heart of Brooksville. This 2025 manufactured home in Brooksville offers 5 bedrooms, 3 full bathrooms, and 2,027 square feet of comfortable living space, all nestled on just under one acre of flat, usable land.
Step inside to discover a split floor plan that provides privacy and flexibility, ideal for multi-generational living, home offices, or guest accommodations. The open layout flows easily from room to room, making it perfect for relaxing or entertaining.
Outside, enjoy the wide-open space—ideal for gardening, outdoor hobbies, and play. With no HOA and no CDD, you have the freedom to truly make this property your own.
You'll love the peaceful, country atmosphere while staying conveniently close to Brooksville’s shops, restaurants, and essential services. It's the best of both worlds—quiet surroundings with easy access to everything you need.
Don't wait—homes like this are rare. Schedule your showing today and start living the lifestyle you've been dreaming of. Buyer's bonus: Friendly seller open to reasonable concessions!
Property Details
Home Type
- Manufactured Home
Est. Annual Taxes
- $1,082
Year Built
- Built in 2025 | New Construction
Lot Details
- 0.91 Acre Lot
- North Facing Home
- Level Lot
- Cleared Lot
Parking
- Off-Street Parking
Home Design
- Contemporary Architecture
- Pillar, Post or Pier Foundation
- Frame Construction
- Shingle Roof
- Vinyl Siding
Interior Spaces
- 2,027 Sq Ft Home
- 1-Story Property
- Open Floorplan
- Ceiling Fan
- Double Pane Windows
- Blinds
- Great Room
- Formal Dining Room
- Inside Utility
- Linoleum Flooring
Kitchen
- Walk-In Pantry
- Range<<rangeHoodToken>>
- Recirculated Exhaust Fan
- <<microwave>>
- Dishwasher
Bedrooms and Bathrooms
- 5 Bedrooms
- Split Bedroom Floorplan
- En-Suite Bathroom
- Walk-In Closet
- 3 Full Bathrooms
- Shower Only
- Built-In Shower Bench
Laundry
- Laundry Room
- Washer and Electric Dryer Hookup
Outdoor Features
- Private Mailbox
- Rear Porch
Mobile Home
- Manufactured Home
Utilities
- Central Heating and Cooling System
- Vented Exhaust Fan
- Thermostat
- Septic Tank
- High Speed Internet
- Cable TV Available
Community Details
- No Home Owners Association
- Bvlle Acreage Ab11 Subdivision
Listing and Financial Details
- Visit Down Payment Resource Website
- Tax Block 0040
- Assessor Parcel Number R21-422-19-0000-0040-0000
Map
Home Values in the Area
Average Home Value in this Area
Tax History
| Year | Tax Paid | Tax Assessment Tax Assessment Total Assessment is a certain percentage of the fair market value that is determined by local assessors to be the total taxable value of land and additions on the property. | Land | Improvement |
|---|---|---|---|---|
| 2024 | $1,168 | $41,624 | $31,058 | $10,566 |
| 2023 | $1,168 | $42,601 | $0 | $0 |
| 2022 | $989 | $38,728 | $0 | $0 |
| 2021 | $578 | $35,207 | $22,696 | $12,511 |
| 2020 | $866 | $34,671 | $22,696 | $11,975 |
| 2019 | $1,002 | $41,992 | $7,800 | $34,192 |
| 2018 | $668 | $43,463 | $11,375 | $32,088 |
| 2017 | $399 | $33,870 | $0 | $0 |
| 2016 | $378 | $33,173 | $0 | $0 |
| 2015 | $368 | $32,942 | $0 | $0 |
| 2014 | $350 | $32,681 | $0 | $0 |
Property History
| Date | Event | Price | Change | Sq Ft Price |
|---|---|---|---|---|
| 06/26/2025 06/26/25 | Price Changed | $316,000 | -0.9% | $156 / Sq Ft |
| 05/23/2025 05/23/25 | Price Changed | $319,000 | -3.3% | $157 / Sq Ft |
| 05/06/2025 05/06/25 | For Sale | $330,000 | +378.3% | $163 / Sq Ft |
| 07/29/2024 07/29/24 | Sold | $69,000 | -8.0% | $26 / Sq Ft |
| 06/26/2024 06/26/24 | Pending | -- | -- | -- |
| 06/24/2024 06/24/24 | For Sale | $75,000 | +88.0% | $28 / Sq Ft |
| 12/23/2019 12/23/19 | Sold | $39,900 | -11.3% | $22 / Sq Ft |
| 12/15/2019 12/15/19 | Pending | -- | -- | -- |
| 09/16/2019 09/16/19 | For Sale | $45,000 | +28.6% | $25 / Sq Ft |
| 09/14/2018 09/14/18 | Sold | $35,000 | 0.0% | $19 / Sq Ft |
| 08/24/2018 08/24/18 | Pending | -- | -- | -- |
| 05/03/2018 05/03/18 | For Sale | $35,000 | -- | $19 / Sq Ft |
Purchase History
| Date | Type | Sale Price | Title Company |
|---|---|---|---|
| Warranty Deed | $69,000 | Champions Title Services | |
| Quit Claim Deed | $100 | None Listed On Document | |
| Warranty Deed | $39,900 | Nirvana Title | |
| Special Warranty Deed | $35,000 | Attorney | |
| Trustee Deed | -- | Attorney | |
| Warranty Deed | $40,000 | Gulf Coast Title Co Inc |
Mortgage History
| Date | Status | Loan Amount | Loan Type |
|---|---|---|---|
| Previous Owner | $68,000 | Stand Alone First | |
| Previous Owner | $42,000 | Purchase Money Mortgage |
Similar Homes in Brooksville, FL
Source: Stellar MLS
MLS Number: W7875257
APN: R21-422-19-0000-0040-0000
- 9226 Dan Lynn St
- 9184 Dan Lynn St
- 20099 Oakdale Ave
- 19491 Oakdale Ave
- 19308 Wildwood Dr
- 19496 Wildwood Dr
- 9058 Parrish Ave
- 20111 Fort Dade Ave
- 849 Laurelridge Ct
- 20128 Wildwood Dr
- 0 B W Stevenson
- 420 Stafford Ave
- 521 Oakhill Ct
- 816 Laurelridge Ct
- 473 Forest Ave
- 507 Jewel St
- 604 Kinnear Dr
- 717 Whiteway Dr
- 707 Harvard St
- 9023 Gronde Ave
- 925 Ponce de Leon Blvd Unit Lot 36
- 925 Ponce de Leon Blvd Unit Lot 31
- 925 Ponce de Leon Blvd Unit Lot 24
- 715 Oakdale Ave
- 909 Candlebrook Ln
- 965 Candlelight Blvd
- 1071 Candlelight Blvd
- 1200 S Main St
- 1204 Crest Ct
- 1009 Cloverleaf Cir Unit 1009
- 21364 Lincoln Rd
- 5576 Woodford St Unit 5576E
- 5620 Woodford St Unit 5620E
- 5341 Gazebo Way Unit 5341E
- 5397 Bahia Way Unit 5397E
- 5392 Bahia Way Unit 5392E
- 5680 Woodford St Unit 5680E
- 6737 Longboat Dr
- 8163 Winter St
- 4539 Hickory Oak Dr
