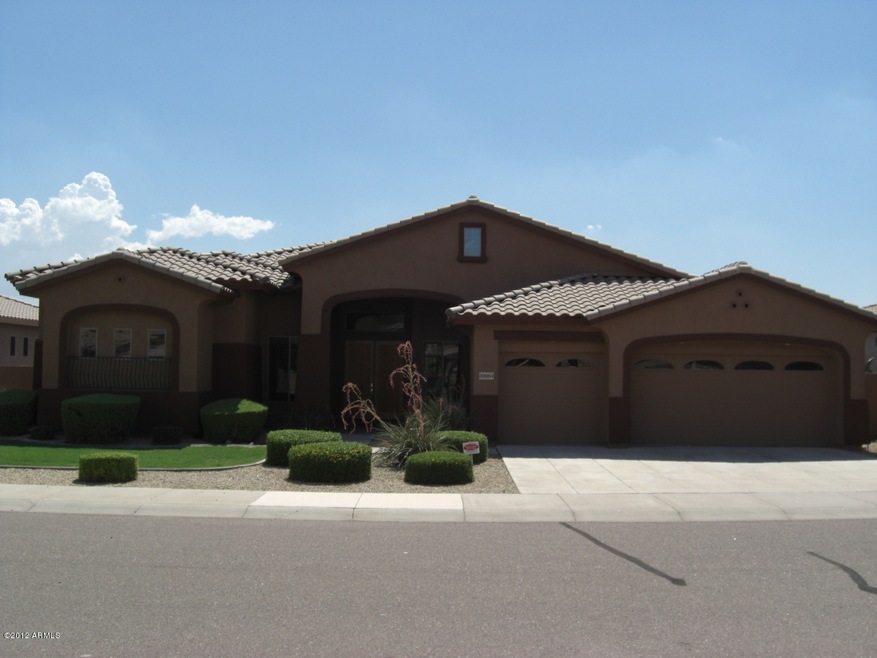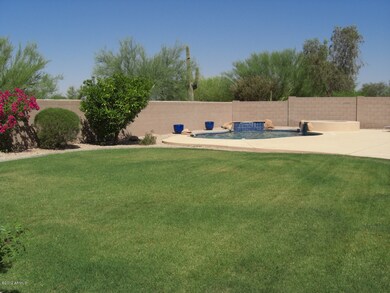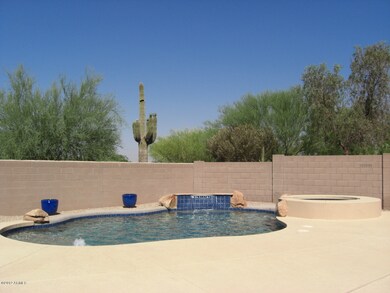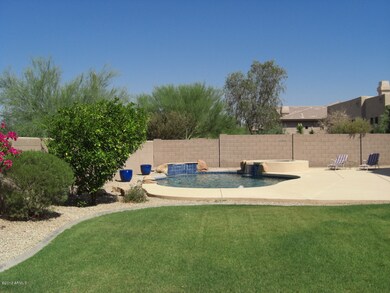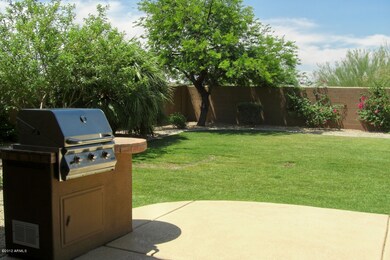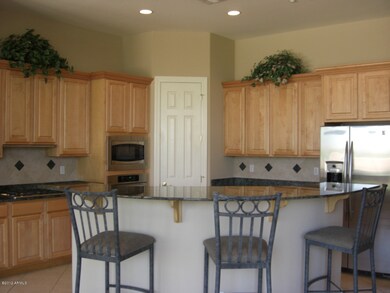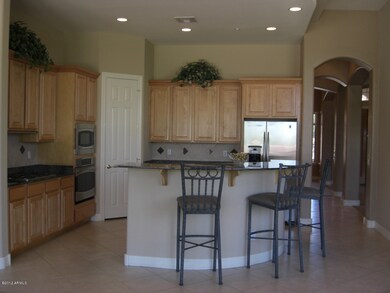
20064 N 84th Way Scottsdale, AZ 85255
Grayhawk NeighborhoodHighlights
- Golf Course Community
- Gated with Attendant
- Sitting Area In Primary Bedroom
- Grayhawk Elementary School Rated A
- Heated Spa
- Reverse Osmosis System
About This Home
As of September 2016Fabulous 4 bedroom + office/den, 3.5 bath on large lot on cul-de-sac street in guard-gated community. Extensive diagonal 17'' Italian tile floor w/granite inlay. Beautiful kitchen with s/s appliances, granite counters and 42'' maple cabinets. Granite wet bar w/ built-in wine rack. Huge master suite w/2 large walk-in closets and sitting area. Master bath features double shower, oversize tub, dual vanities and travertine tile. Custom neutral paint throughout. Desirable split floorplan with architectural details like arches, niches and rotunda. Automatic sun screens in family room. Resort-like backyard w/pebble-tec pool/spa, expansive deck, brand new built-in Turbo BBQ, high pressure misters and large grassy area. Great views and privacy w/no houses behind or overlooking.
Last Agent to Sell the Property
Melanie Perry
HomeSmart License #SA627704000 Listed on: 06/04/2012

Home Details
Home Type
- Single Family
Est. Annual Taxes
- $7,340
Year Built
- Built in 2000
Lot Details
- Private Streets
- Desert faces the front and back of the property
- Block Wall Fence
- Desert Landscape
- Misting System
- Private Yard
Home Design
- Spanish Architecture
- Wood Frame Construction
- Tile Roof
- Stucco
Interior Spaces
- 3,544 Sq Ft Home
- Wet Bar
- Vaulted Ceiling
- Solar Screens
- Great Room
- Family Room
- Formal Dining Room
Kitchen
- Eat-In Kitchen
- Breakfast Bar
- Walk-In Pantry
- Built-In Oven
- Gas Cooktop
- Built-In Microwave
- Dishwasher
- Kitchen Island
- Granite Countertops
- Disposal
- Reverse Osmosis System
Flooring
- Carpet
- Stone
- Tile
Bedrooms and Bathrooms
- 4 Bedrooms
- Sitting Area In Primary Bedroom
- Primary Bedroom on Main
- Split Bedroom Floorplan
- Separate Bedroom Exit
- Walk-In Closet
- Primary Bathroom is a Full Bathroom
- Dual Vanity Sinks in Primary Bathroom
- Separate Shower in Primary Bathroom
Laundry
- Dryer
- Washer
Home Security
- Security System Owned
- Fire Sprinkler System
Parking
- 3 Car Garage
- Garage Door Opener
Accessible Home Design
- No Interior Steps
Pool
- Heated Spa
- Outdoor Pool
- Heated Pool
- Fence Around Pool
Outdoor Features
- Covered patio or porch
- Outdoor Storage
- Built-In Barbecue
- Playground
Schools
- Grayhawk Elementary School
- Mountain Trail Middle School
- Pinnacle High School
Utilities
- Refrigerated Cooling System
- Zoned Heating
- Heating System Uses Natural Gas
- Water Filtration System
- Water Softener is Owned
- High Speed Internet
- Internet Available
- Cable TV Available
Community Details
Overview
- $6,293 per year Dock Fee
- Association fees include common area maintenance, street maintenance
- Grayhawk Association
- Retreat HOA, Phone Number (480) 563-9708
- Located in the Grayhawk master-planned community
- Built by Engle
- Estancia
Recreation
- Golf Course Community
- Tennis Courts
- Community Playground
- Heated Community Pool
- Community Spa
- Bike Trail
Security
- Gated with Attendant
Ownership History
Purchase Details
Home Financials for this Owner
Home Financials are based on the most recent Mortgage that was taken out on this home.Purchase Details
Home Financials for this Owner
Home Financials are based on the most recent Mortgage that was taken out on this home.Purchase Details
Purchase Details
Home Financials for this Owner
Home Financials are based on the most recent Mortgage that was taken out on this home.Purchase Details
Purchase Details
Home Financials for this Owner
Home Financials are based on the most recent Mortgage that was taken out on this home.Similar Homes in the area
Home Values in the Area
Average Home Value in this Area
Purchase History
| Date | Type | Sale Price | Title Company |
|---|---|---|---|
| Interfamily Deed Transfer | -- | Lawyers Title Of Arizona Inc | |
| Warranty Deed | $930,000 | Lawyers Title Of Arizona Inc | |
| Interfamily Deed Transfer | -- | None Available | |
| Warranty Deed | $702,500 | Greystone Title Agency | |
| Interfamily Deed Transfer | -- | -- | |
| Corporate Deed | $393,784 | First American Title |
Mortgage History
| Date | Status | Loan Amount | Loan Type |
|---|---|---|---|
| Open | $511,500 | New Conventional | |
| Previous Owner | $300,000 | Unknown | |
| Previous Owner | $400,000 | New Conventional | |
| Previous Owner | $125,000 | Seller Take Back |
Property History
| Date | Event | Price | Change | Sq Ft Price |
|---|---|---|---|---|
| 09/30/2016 09/30/16 | Sold | $930,000 | -4.6% | $262 / Sq Ft |
| 07/29/2016 07/29/16 | For Sale | $974,900 | +38.8% | $275 / Sq Ft |
| 07/13/2012 07/13/12 | Sold | $702,500 | -2.4% | $198 / Sq Ft |
| 06/10/2012 06/10/12 | Pending | -- | -- | -- |
| 06/04/2012 06/04/12 | For Sale | $720,000 | -- | $203 / Sq Ft |
Tax History Compared to Growth
Tax History
| Year | Tax Paid | Tax Assessment Tax Assessment Total Assessment is a certain percentage of the fair market value that is determined by local assessors to be the total taxable value of land and additions on the property. | Land | Improvement |
|---|---|---|---|---|
| 2025 | $7,340 | $95,782 | -- | -- |
| 2024 | $8,363 | $91,221 | -- | -- |
| 2023 | $8,363 | $113,860 | $22,770 | $91,090 |
| 2022 | $8,243 | $86,480 | $17,290 | $69,190 |
| 2021 | $8,392 | $78,800 | $15,760 | $63,040 |
| 2020 | $8,259 | $75,980 | $15,190 | $60,790 |
| 2019 | $8,675 | $75,470 | $15,090 | $60,380 |
| 2018 | $8,700 | $75,670 | $15,130 | $60,540 |
| 2017 | $8,318 | $74,760 | $14,950 | $59,810 |
| 2016 | $7,626 | $72,420 | $14,480 | $57,940 |
| 2015 | $7,239 | $70,110 | $14,020 | $56,090 |
Agents Affiliated with this Home
-
Marilyn Matura
M
Seller's Agent in 2016
Marilyn Matura
Realty Executives
(480) 861-3332
1 in this area
27 Total Sales
-

Buyer's Agent in 2016
Janet Pennewell
Russ Lyon Sotheby's International Realty
-
M
Seller's Agent in 2012
Melanie Perry
HomeSmart
(602) 230-7600
Map
Source: Arizona Regional Multiple Listing Service (ARMLS)
MLS Number: 4768854
APN: 212-43-400
- 19910 N 84th St
- 8277 E Tailspin Ln
- 8494 E Gilded Perch Dr
- 8235 E Sierra Pinta Dr
- 8227 E Sierra Pinta Dr
- 8512 E Gilded Perch Dr
- 8179 E Sierra Pinta Dr
- 8227 E Beardsley Rd
- 19460 N 84th St
- 8136 E Beardsley Rd
- 19550 N Grayhawk Dr Unit 1144
- 19550 N Grayhawk Dr Unit 2023
- 19550 N Grayhawk Dr Unit 1039
- 19550 N Grayhawk Dr Unit 1117
- 19550 N Grayhawk Dr Unit 1049
- 19550 N Grayhawk Dr Unit 1044
- 19550 N Grayhawk Dr Unit 1136
- 19475 N Grayhawk Dr Unit 2151
- 19475 N Grayhawk Dr Unit 1115
- 19475 N Grayhawk Dr Unit 1039
