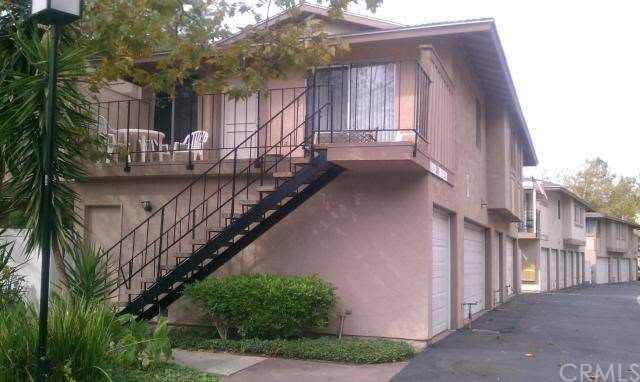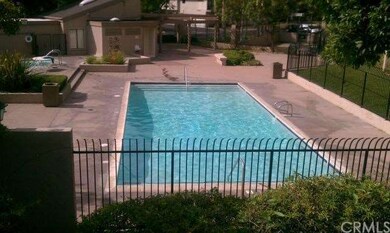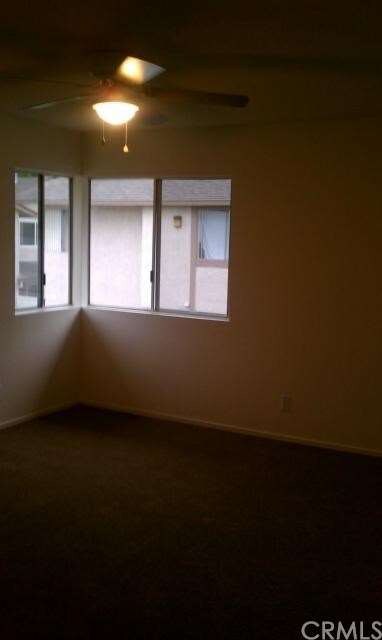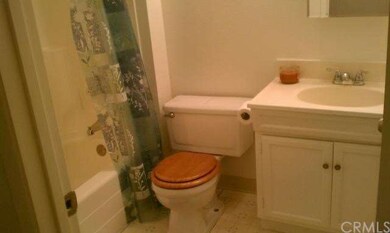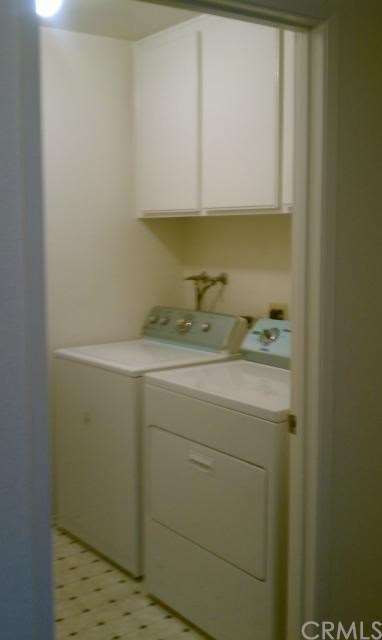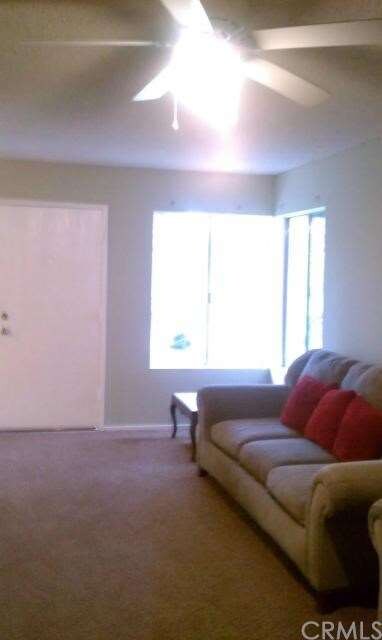
20064 Waverly Glen St Yorba Linda, CA 92886
Estimated Value: $641,000 - $694,000
Highlights
- Private Pool
- View of Trees or Woods
- Property is near public transit
- Glenknoll Elementary Rated A
- Clubhouse
- Living Room with Attached Deck
About This Home
As of March 2014Desirable Fairmont Hills Assoc. Upstairs 3 bedroom, 1 3/4 bathroom END unit with large front deck, one car garage directly below. Tree lined green belt. Conveniently located to movie theaters, restaurants, shopping centers, churches. Association pool & spa. New paint and carpet. HOA includes all exterior mantenance, painting, basic cable, roofs & more. Close to Yorba Linda Regional Park. Fairmont Hill is HOA approved.
Last Agent to Sell the Property
Masciel Real Estate Co. License #00614861 Listed on: 10/28/2013
Co-Listed By
Linda Owen
Masciel Real Estate Co. License #00648381
Property Details
Home Type
- Condominium
Est. Annual Taxes
- $4,665
Year Built
- Built in 1977
Lot Details
- Two or More Common Walls
- Wrought Iron Fence
- Stucco Fence
- Landscaped
HOA Fees
- $325 Monthly HOA Fees
Parking
- 1 Car Attached Garage
- Parking Available
- Driveway
- Assigned Parking
Property Views
- Woods
- Peek-A-Boo
Home Design
- Ranch Style House
- Slab Foundation
- Shingle Roof
- Composition Roof
- Wood Siding
- Stucco
Interior Spaces
- 1,066 Sq Ft Home
- Built-In Features
- Ceiling Fan
- Window Screens
- Sliding Doors
- Living Room with Attached Deck
- Laundry Room
Kitchen
- Eat-In Kitchen
- Gas Oven
- Gas Cooktop
- Free-Standing Range
- Range Hood
- Microwave
- Dishwasher
- Formica Countertops
- Disposal
Flooring
- Carpet
- Vinyl
Bedrooms and Bathrooms
- 3 Bedrooms
- Walk-In Closet
- 2 Full Bathrooms
Home Security
Pool
- Private Pool
- Spa
Outdoor Features
- Living Room Balcony
- Patio
- Exterior Lighting
Location
- Property is near public transit
Utilities
- Forced Air Heating and Cooling System
- Vented Exhaust Fan
- Gas Water Heater
Listing and Financial Details
- Tax Lot 2
- Assessor Parcel Number 93536084
Community Details
Overview
- 496 Units
- Greenbelt
Amenities
- Clubhouse
Recreation
- Sport Court
- Community Pool
- Community Spa
Security
- Carbon Monoxide Detectors
- Fire and Smoke Detector
Ownership History
Purchase Details
Purchase Details
Home Financials for this Owner
Home Financials are based on the most recent Mortgage that was taken out on this home.Purchase Details
Home Financials for this Owner
Home Financials are based on the most recent Mortgage that was taken out on this home.Purchase Details
Purchase Details
Purchase Details
Home Financials for this Owner
Home Financials are based on the most recent Mortgage that was taken out on this home.Purchase Details
Home Financials for this Owner
Home Financials are based on the most recent Mortgage that was taken out on this home.Purchase Details
Home Financials for this Owner
Home Financials are based on the most recent Mortgage that was taken out on this home.Similar Homes in Yorba Linda, CA
Home Values in the Area
Average Home Value in this Area
Purchase History
| Date | Buyer | Sale Price | Title Company |
|---|---|---|---|
| Plehn Kirk T | -- | None Available | |
| Plehn Brent R | -- | None Available | |
| Plehn Kirk T | -- | None Available | |
| Plehn Kirk T | -- | Stewart Title Company | |
| Plehn Brent R | $329,000 | Stewart Title Company | |
| Costales Holly H | -- | None Available | |
| Costales Holly H | -- | None Available | |
| Costales Holly | -- | South Coast Title | |
| Costales Holly | -- | Southland Title Corporation | |
| Costales Holly | $123,500 | Southland Title Corporation |
Mortgage History
| Date | Status | Borrower | Loan Amount |
|---|---|---|---|
| Previous Owner | Plehn Brent R | $44,000 | |
| Previous Owner | Plehn Brent R | $254,050 | |
| Previous Owner | Plehn Brent R | $248,000 | |
| Previous Owner | Plehn Kirk T | $246,750 | |
| Previous Owner | Costales Holly H | $55,000 | |
| Previous Owner | Costales Holly | $100,000 | |
| Previous Owner | Costales Holly | $125,000 | |
| Previous Owner | Costales Holly | $123,000 | |
| Previous Owner | Costales Holly | $119,386 | |
| Previous Owner | Costales Holly | $120,597 |
Property History
| Date | Event | Price | Change | Sq Ft Price |
|---|---|---|---|---|
| 03/10/2014 03/10/14 | Sold | $329,000 | 0.0% | $309 / Sq Ft |
| 01/02/2014 01/02/14 | Price Changed | $329,000 | -0.3% | $309 / Sq Ft |
| 10/28/2013 10/28/13 | For Sale | $330,000 | -- | $310 / Sq Ft |
Tax History Compared to Growth
Tax History
| Year | Tax Paid | Tax Assessment Tax Assessment Total Assessment is a certain percentage of the fair market value that is determined by local assessors to be the total taxable value of land and additions on the property. | Land | Improvement |
|---|---|---|---|---|
| 2024 | $4,665 | $395,395 | $304,472 | $90,923 |
| 2023 | $4,577 | $387,643 | $298,502 | $89,141 |
| 2022 | $4,513 | $380,043 | $292,649 | $87,394 |
| 2021 | $4,446 | $372,592 | $286,911 | $85,681 |
| 2020 | $4,386 | $368,772 | $283,969 | $84,803 |
| 2019 | $4,235 | $361,542 | $278,401 | $83,141 |
| 2018 | $4,181 | $354,453 | $272,942 | $81,511 |
| 2017 | $4,112 | $347,503 | $267,590 | $79,913 |
| 2016 | $4,030 | $340,690 | $262,343 | $78,347 |
| 2015 | $3,980 | $335,573 | $258,402 | $77,171 |
| 2014 | $2,060 | $154,838 | $76,103 | $78,735 |
Agents Affiliated with this Home
-
Gary Masciel

Seller's Agent in 2014
Gary Masciel
Masciel Real Estate Co.
(714) 956-4000
4 in this area
57 Total Sales
-
L
Seller Co-Listing Agent in 2014
Linda Owen
Masciel Real Estate Co.
-
Brett Wyland

Buyer's Agent in 2014
Brett Wyland
Coldwell Banker Realty
(714) 325-1436
1 in this area
68 Total Sales
Map
Source: California Regional Multiple Listing Service (CRMLS)
MLS Number: PW13219492
APN: 935-360-84
- 6473 Horse Shoe Ln Unit 6
- 20081 Winfield Ct Unit 2
- 19836 White Spring Ln
- 20332 Flower Gate Ln Unit 7
- 20130 Thagard Way
- 6232 E Woodsboro Ave
- 6640 Bridle Cir
- 7436 E Woodsboro Ave
- 6601 Vista Loma
- 5815 E La Palma Ave
- 5815 E La Palma Ave Unit 96
- 5815 E La Palma Ave Unit 74
- 5815 E La Palma Ave Unit 194
- 5815 E La Palma Ave Unit 310
- 293 N Paseo de Juan
- 6065 E Camino Manzano
- 6421 Acacia Hill Dr
- 20420 Via Canarias
- 20485 Via Canarias
- 5770 Southview Dr
- 20064 Waverly Glen St
- 20070 Waverly Glen St Unit 26
- 20076 Waverly Glen St Unit 27
- 20080 Waverly Glen St Unit 25
- 20073 Waverly Glen St Unit 31
- 20073 Waverly Glen St
- 20046 Waverly Glen St Unit 22
- 20046 Waverly Glen St
- 20067 Waverly Glen St Unit 30
- 20067 Waverly Glen St
- 20079 Waverly Glen St Unit 29
- 20052 Waverly Glen St
- 20058 Waverly Glen St Unit 21
- 20061 Waverly Glen St Unit 32
- 20059 Waverly Glen St Unit 33
- 20059 Waverly Glen St
- 20057 Waverly Glen St Unit 36
- 20047 Waverly Glen St Unit 35
- 20158 Waverly Glen St
- 20039 Waverly Glen St Unit 36
