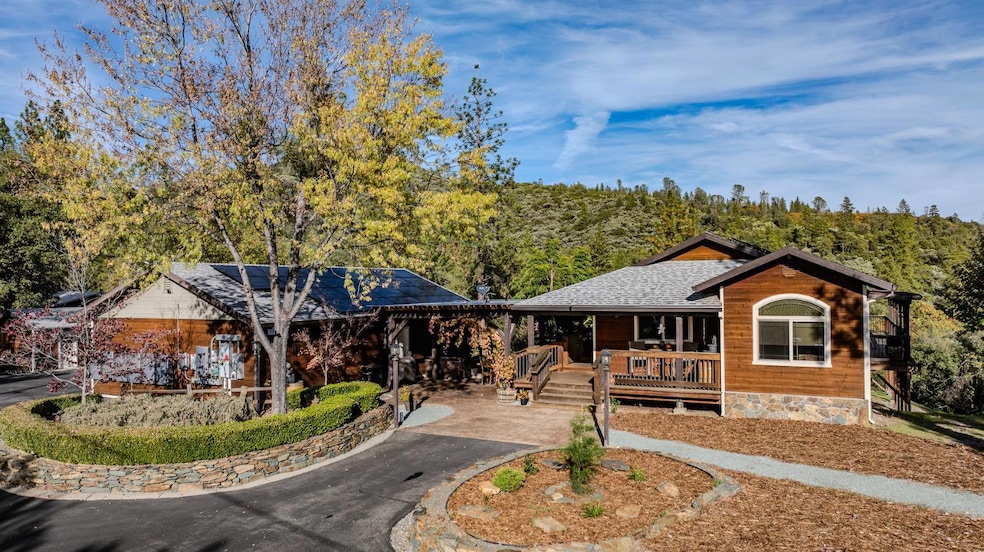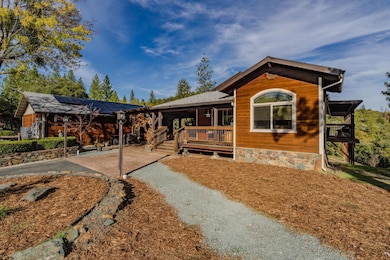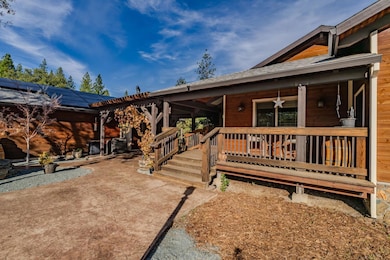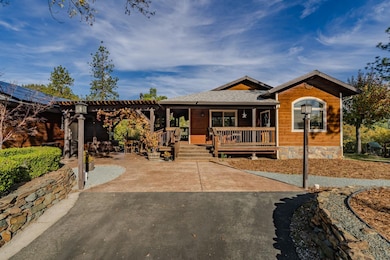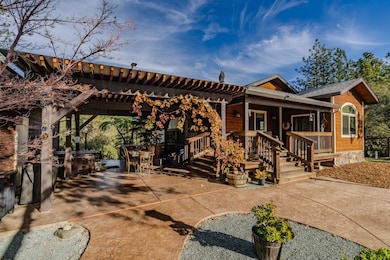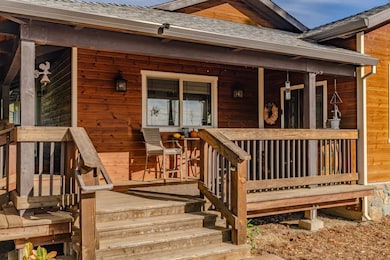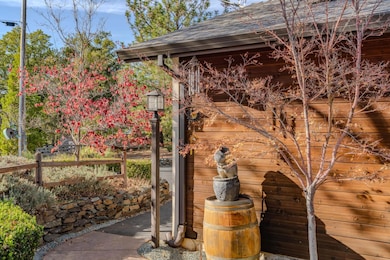20066 Dawn Ridge Dr Jackson, CA 95642
Estimated payment $5,127/month
Highlights
- Wine Cellar
- Second Garage
- Solar Power System
- Spa
- RV Access or Parking
- Sitting Area In Primary Bedroom
About This Home
Experience refined country living with end-of-road privacy, paved access, & ample parking for all your toys and guests! This impeccably designed 4-bed, 3.5-bath home features a modern open layout with dedicated mudroom, soaring ceilings, custom built-ins, shiplap accents, and an electric fireplace & TV wall. The brand-new kitchen boasts a pantry, pot filler, wine rack, and large island flowing seamlessly into the dining and living areas-perfect for entertaining. The main-floor primary suite offers an ensuite bath, walk-in closet, and deck access. Laundry on both levels adds functionality & convenience. The lower level includes 3 bedrooms, 2 baths, storage, and a flex space w/ outdoor access. Enjoy a welcoming front porch, oversized 3-car garage with EV charging & workbench, plus detached RV carport & sheds for added versatility. The landscaped property includes a relaxing hot tub, serene views and 3 fenced areas- dog run, chicken coop w/ built in nesting boxes, and a garden. Solar, whole home backup batteries, reverse osmosis, and WHF provide year-round comfort and efficiency. A rare, thoughtfully crafted retreat!*Seller is listing agent.
Open House Schedule
-
Saturday, November 22, 202512:00 to 3:00 pm11/22/2025 12:00:00 PM +00:0011/22/2025 3:00:00 PM +00:00Stop by and check out this beautiful property! Snacks Available.Add to Calendar
-
Sunday, November 23, 20251:00 to 3:00 pm11/23/2025 1:00:00 PM +00:0011/23/2025 3:00:00 PM +00:00Come by and see this beautiful property!Add to Calendar
Home Details
Home Type
- Single Family
Est. Annual Taxes
- $5,541
Year Built
- Built in 1975 | Remodeled
Lot Details
- 2.12 Acre Lot
- Street terminates at a dead end
- Southwest Facing Home
- Dog Run
- Partially Fenced Property
- Landscaped
- Private Lot
- Garden
- Property is zoned R1A
Parking
- 3 Car Garage
- 8 Open Parking Spaces
- 2 Carport Spaces
- Second Garage
- Workshop in Garage
- Side Facing Garage
- Garage Door Opener
- Gravel Driveway
- Guest Parking
- RV Access or Parking
Property Views
- City Lights
- Woods
- Canyon
- Ridge
- Mountain
- Hills
- Forest
Home Design
- Craftsman Architecture
- Farmhouse Style Home
- Combination Foundation
- Shingle Roof
- Composition Roof
- Wood Siding
- Lap Siding
- Concrete Perimeter Foundation
Interior Spaces
- 2,824 Sq Ft Home
- 2-Story Property
- Wet Bar
- Beamed Ceilings
- Cathedral Ceiling
- Whole House Fan
- Ceiling Fan
- 2 Fireplaces
- Free Standing Fireplace
- Raised Hearth
- Electric Fireplace
- Double Pane Windows
- ENERGY STAR Qualified Windows
- Window Treatments
- Window Screens
- Mud Room
- Formal Entry
- Wine Cellar
- Family Room Downstairs
- Combination Kitchen and Living
- Formal Dining Room
- Storage Room
- Attic Fan
Kitchen
- Breakfast Area or Nook
- Walk-In Pantry
- Free-Standing Gas Oven
- Self-Cleaning Oven
- Gas Cooktop
- Range Hood
- Warming Drawer
- Microwave
- Free-Standing Freezer
- Ice Maker
- Dishwasher
- Kitchen Island
- Quartz Countertops
Flooring
- Wood
- Painted or Stained Flooring
- Laminate
- Stone
- Tile
Bedrooms and Bathrooms
- 4 Bedrooms
- Sitting Area In Primary Bedroom
- Primary Bedroom on Main
- Fireplace in Primary Bedroom
- Separate Bedroom Exit
- Walk-In Closet
- Primary Bathroom is a Full Bathroom
- Quartz Bathroom Countertops
- Tile Bathroom Countertop
- Soaking Tub
- Separate Shower
- Window or Skylight in Bathroom
Laundry
- Laundry Room
- Laundry on upper level
- Sink Near Laundry
- Laundry Cabinets
- 220 Volts In Laundry
- Gas Dryer Hookup
Basement
- Partial Basement
- Laundry in Basement
Home Security
- Video Cameras
- Carbon Monoxide Detectors
- Fire and Smoke Detector
Eco-Friendly Details
- ENERGY STAR Qualified Appliances
- Energy-Efficient Lighting
- Energy-Efficient Insulation
- Energy-Efficient Thermostat
- Solar Power System
- Solar owned by a third party
Outdoor Features
- Spa
- Balcony
- Covered Deck
- Wrap Around Porch
- Covered Courtyard
- Shed
- Pergola
- Outbuilding
Utilities
- Central Heating and Cooling System
- Underground Utilities
- 220 Volts
- Gas Tank Leased
- Water Filtration System
- Water Holding Tank
- Well
- Septic System
- Sewer Holding Tank
- High Speed Internet
- Cable TV Available
Listing and Financial Details
- Assessor Parcel Number 036-290-019-000
Community Details
Overview
- No Home Owners Association
- River View 02 Subdivision
- Electric Vehicle Charging Station
Security
- Building Fire Alarm
Map
Home Values in the Area
Average Home Value in this Area
Tax History
| Year | Tax Paid | Tax Assessment Tax Assessment Total Assessment is a certain percentage of the fair market value that is determined by local assessors to be the total taxable value of land and additions on the property. | Land | Improvement |
|---|---|---|---|---|
| 2025 | $5,541 | $557,754 | $92,956 | $464,798 |
| 2024 | $5,541 | $546,819 | $91,134 | $455,685 |
| 2023 | $5,430 | $536,098 | $89,348 | $446,750 |
| 2022 | $5,297 | $525,588 | $87,597 | $437,991 |
| 2021 | $5,265 | $515,283 | $85,880 | $429,403 |
| 2020 | $3,683 | $366,000 | $67,035 | $298,965 |
| 2019 | $3,609 | $358,824 | $65,721 | $293,103 |
| 2018 | $3,538 | $351,789 | $64,433 | $287,356 |
| 2017 | $3,469 | $344,892 | $63,170 | $281,722 |
| 2016 | $3,400 | $338,131 | $61,932 | $276,199 |
| 2015 | $3,351 | $333,053 | $61,002 | $272,051 |
| 2014 | $3,282 | $326,530 | $59,808 | $266,722 |
Property History
| Date | Event | Price | List to Sale | Price per Sq Ft |
|---|---|---|---|---|
| 11/12/2025 11/12/25 | For Sale | $885,000 | -- | $313 / Sq Ft |
Purchase History
| Date | Type | Sale Price | Title Company |
|---|---|---|---|
| Interfamily Deed Transfer | -- | None Available | |
| Grant Deed | $510,000 | Placer Title | |
| Interfamily Deed Transfer | -- | Placer Title | |
| Interfamily Deed Transfer | -- | First American Title Company | |
| Interfamily Deed Transfer | -- | None Available | |
| Interfamily Deed Transfer | -- | None Available |
Mortgage History
| Date | Status | Loan Amount | Loan Type |
|---|---|---|---|
| Open | $484,500 | New Conventional | |
| Previous Owner | $300,000 | New Conventional |
Source: MetroList
MLS Number: 225143150
APN: 036-290-019-000
- 19491 E Clinton Rd
- 11881 Jackson Pines Dr
- 20480 Timber Ridge Rd
- 12330 Mierkey Ct
- 12815 Bonnefoy Rd
- 18892 Ellinwood Way
- 12325 Eldel Rd
- 12210 Irish Ct
- 10500 Tabeaud Rd
- 10440 Tabeaud Rd
- 12970 Spagnoli Mine Rd
- 19287 Christina Pines Ct
- 11151 Quail Dr
- 13331 Valley Vista Ct
- 10550 Tabeaud Rd
- 20117 Neilson Rd
- 11161 Clinton Bar Rd
- 21000 French Gulch Rd
- 19934 Pitts Ct
- 13240 Ponderosa Way
- 17501 Tannery Ln
- 17 Raggio Rd Unit 4
- 205 Court St
- 0000 G
- 613 Morning Glory Cir
- 4121 Northwood Dr
- 7701 Sly Park Rd
- 6160 Sly Park Rd
- 4415 Patterson Dr
- 5291 Bryant Rd
- 6100 Pleasant Valley Rd
- 6194 Speckled Rd
- 6273 Dolly Varden Ln Unit 6273 Dolly Varden Lane
- 3434 Paydirt Dr
- 6041 Golden Center Ct
- 3145 Sheridan St Unit A
- 820 Blue Bell Ct
- 300 Main St Unit ID1265988P
- 300 Main St Unit ID1265985P
- 300 Main St Unit ID1265994P
