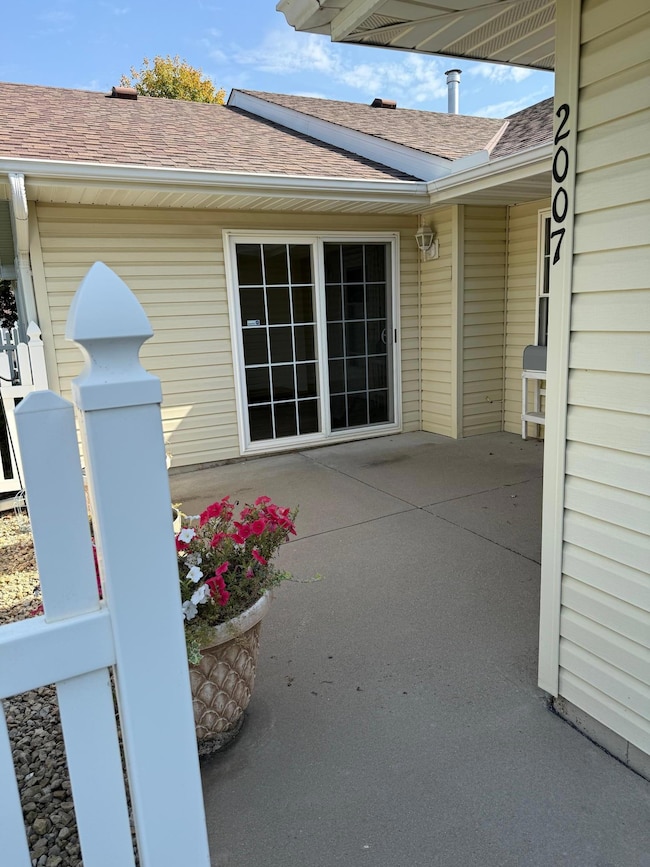2007 10th Ave W Unit 12 Shakopee, MN 55379
Estimated payment $1,864/month
Total Views
1,869
2
Beds
2
Baths
1,344
Sq Ft
$193
Price per Sq Ft
Highlights
- Sun or Florida Room
- Stainless Steel Appliances
- Living Room
- Shakopee Senior High School Rated A-
- 2 Car Attached Garage
- Laundry Room
About This Home
Very nice one level 2 bedroom and 2 bathroom townhome. interior has been recently painted and new carpet and plank flooring installed installed. Bright and airy sunroom looks out onto a pretty patio. Oversized 2 car attached garage. Roof was recently replaced. Seniors - 48+
Townhouse Details
Home Type
- Townhome
Est. Annual Taxes
- $2,298
Year Built
- Built in 2002
Lot Details
- 1,742 Sq Ft Lot
HOA Fees
- $305 Monthly HOA Fees
Parking
- 2 Car Attached Garage
Home Design
- Metal Siding
- Vinyl Siding
Interior Spaces
- 1,344 Sq Ft Home
- 1-Story Property
- Entrance Foyer
- Living Room
- Dining Room
- Sun or Florida Room
Kitchen
- Range
- Microwave
- Dishwasher
- Stainless Steel Appliances
Bedrooms and Bathrooms
- 2 Bedrooms
Laundry
- Laundry Room
- Dryer
- Washer
Accessible Home Design
- No Interior Steps
- Accessible Pathway
Utilities
- Forced Air Heating and Cooling System
- Gas Water Heater
- Water Softener is Owned
Community Details
- Association fees include hazard insurance, lawn care, professional mgmt, trash, sewer, snow removal
- Sharper Management Association, Phone Number (952) 224-4777
- Cic 1095 Riverplce Of Shakopee Subdivision
Listing and Financial Details
- Assessor Parcel Number 273420120
Map
Create a Home Valuation Report for This Property
The Home Valuation Report is an in-depth analysis detailing your home's value as well as a comparison with similar homes in the area
Home Values in the Area
Average Home Value in this Area
Tax History
| Year | Tax Paid | Tax Assessment Tax Assessment Total Assessment is a certain percentage of the fair market value that is determined by local assessors to be the total taxable value of land and additions on the property. | Land | Improvement |
|---|---|---|---|---|
| 2025 | $2,298 | $249,300 | $72,300 | $177,000 |
| 2024 | $2,824 | $237,800 | $68,800 | $169,000 |
| 2023 | $2,896 | $273,500 | $106,600 | $166,900 |
| 2022 | $2,670 | $276,100 | $109,200 | $166,900 |
| 2021 | $1,954 | $223,500 | $85,500 | $138,000 |
| 2020 | $2,382 | $186,100 | $47,300 | $138,800 |
| 2019 | $2,316 | $197,500 | $50,000 | $147,500 |
| 2018 | $2,198 | $0 | $0 | $0 |
| 2016 | $2,034 | $0 | $0 | $0 |
| 2014 | -- | $0 | $0 | $0 |
Source: Public Records
Property History
| Date | Event | Price | List to Sale | Price per Sq Ft | Prior Sale |
|---|---|---|---|---|---|
| 10/01/2025 10/01/25 | For Sale | $259,900 | +69.9% | $193 / Sq Ft | |
| 03/28/2014 03/28/14 | Sold | $153,000 | -1.3% | $114 / Sq Ft | View Prior Sale |
| 03/11/2014 03/11/14 | Pending | -- | -- | -- | |
| 02/28/2014 02/28/14 | For Sale | $155,000 | -- | $115 / Sq Ft |
Source: NorthstarMLS
Purchase History
| Date | Type | Sale Price | Title Company |
|---|---|---|---|
| Warranty Deed | $12,678 | Title Choice Llc | |
| Warranty Deed | $12,678 | Title Choice Llc | |
| Warranty Deed | $127,642 | Title Choice Llc | |
| Warranty Deed | $165,060 | -- |
Source: Public Records
Source: NorthstarMLS
MLS Number: 6797390
APN: 27-342-012-0
Nearby Homes
- 1813 6th Ave W
- 1187 Jackson St S
- 1226 Polk St S
- 1259 Taylor St Unit 3
- 1279 Taylor St Unit 5
- 2224 Quarry Ln
- 1853 Stone Meadow Blvd
- 816 Regent Dr
- 1121 Scott St S
- 1690 Windigo Ln
- 348 Columbine Ln
- 618 Holmes St S
- 696 Jutland Ave
- 508 Hackney Ave
- 1861 Attenborough St
- 1179 Cubasue Ct
- The Ferguson Plan at Bluff View - Cottage Series
- The Edison Plan at Bluff View - Cottage Series
- The Tatum Plan at Bluff View - Cottage Series
- The Pattison Plan at Bluff View - Cottage Series
- 1220 Taylor St
- 1219-1229 Taylor St
- 730 Pierce St S
- 1600 Windermere Way
- 1601 Harvest Ln
- 1619 Windigo Ln
- 1620 Lusitano St
- 125 Scott St N
- 125 6th Ave E
- 129 Holmes St S
- 101 Fuller St N
- 500 Sommerville St S
- 1220 Stoughton Ave
- 1220 Stoughton Ave Unit 1220
- 205 1st Ave E
- 931 Market St S
- 609 Market St S
- 810 3rd Ave E
- 744 Ravoux Rd
- 1212-1212 Crosstown Blvd







