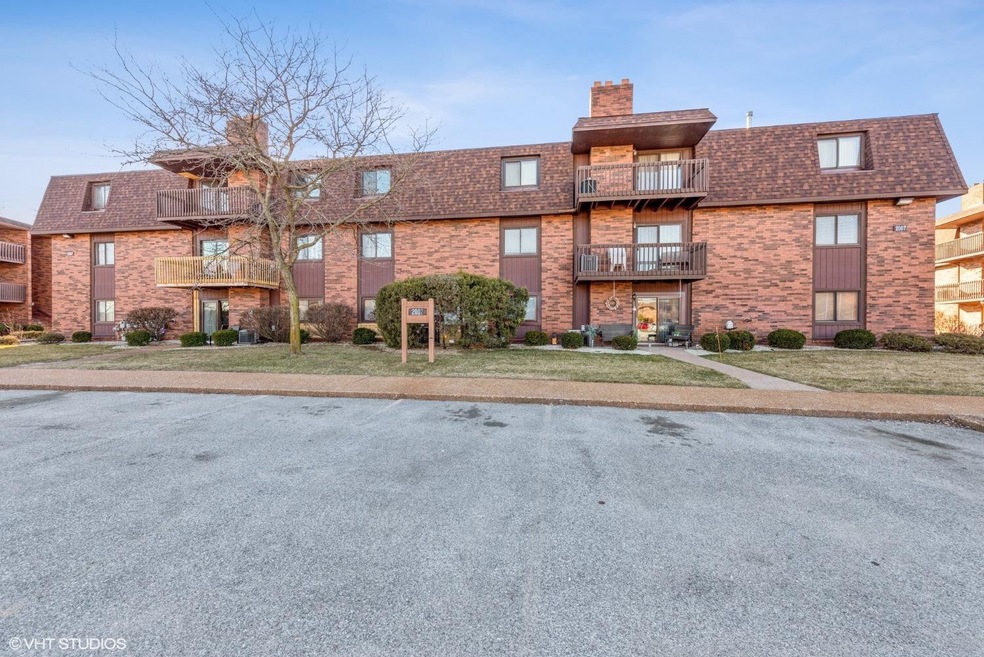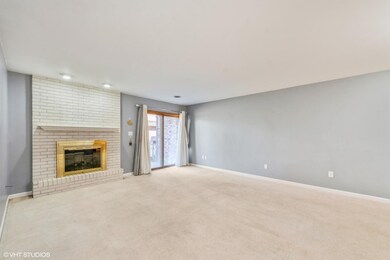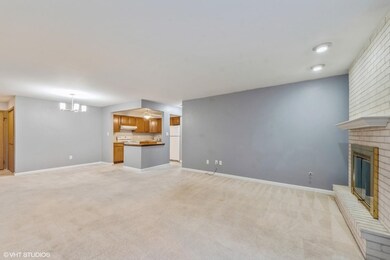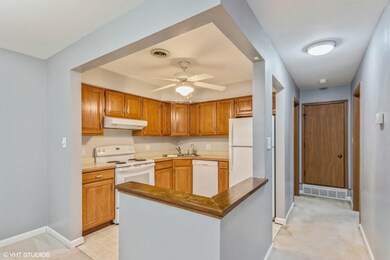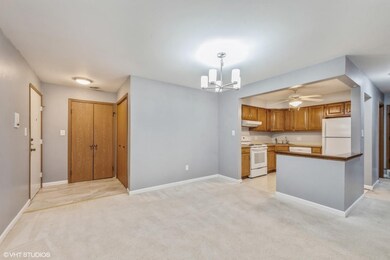
2007 45th St Unit 101 Highland, IN 46322
Highlights
- In Ground Pool
- Outdoor Gas Grill
- Forced Air Heating and Cooling System
- Patio
- Landscaped
- Carpet
About This Home
As of March 2023GREAT UNIT! GREAT INVESTMENT! Main Floor Unit is Move-In Ready!! Open Concept Living Room/Dining Room has a Gas Fireplace and Sliders to the Patio. Kitchen Features Raised Panel Cabinets and Includes Appliances. In Unit Laundry and Storage. Generous Bedroom Offers a Walk-In Closet as well as Double Wall Closets. Port De L'eau has Amenities such as Swimming Pool and Clubhouse. Shopping, Dining and Parks within Minutes. This Property can also be Rented. Low Taxes and a 13 Month Home Warranty. No Exemptions on property.- Real Estate Taxes should be under $1,000 a year.
Last Agent to Sell the Property
Coldwell Banker Realty License #RB14022176 Listed on: 02/15/2023

Property Details
Home Type
- Condominium
Est. Annual Taxes
- $1,705
Year Built
- Built in 1985
Lot Details
- Landscaped
Home Design
- Brick Foundation
Interior Spaces
- 1,235 Sq Ft Home
- Great Room with Fireplace
- Living Room with Fireplace
Kitchen
- Electric Range
- Dishwasher
Flooring
- Carpet
- Vinyl
Bedrooms and Bathrooms
- 1 Bedroom
- 1 Full Bathroom
Laundry
- Laundry on main level
- Dryer
- Washer
Outdoor Features
- Patio
- Outdoor Gas Grill
Schools
- Highland Middle School
- Highland High School
Utilities
- Forced Air Heating and Cooling System
- Heating System Uses Natural Gas
Listing and Financial Details
- Assessor Parcel Number 450729456024000026
Community Details
Overview
- Property has a Home Owners Association
- Ppnw Association, Phone Number (219) 923-2812
- Porte De Leau Condos Subdivision
Recreation
- Tennis Courts
- In Ground Pool
Ownership History
Purchase Details
Home Financials for this Owner
Home Financials are based on the most recent Mortgage that was taken out on this home.Purchase Details
Home Financials for this Owner
Home Financials are based on the most recent Mortgage that was taken out on this home.Purchase Details
Home Financials for this Owner
Home Financials are based on the most recent Mortgage that was taken out on this home.Purchase Details
Home Financials for this Owner
Home Financials are based on the most recent Mortgage that was taken out on this home.Similar Home in the area
Home Values in the Area
Average Home Value in this Area
Purchase History
| Date | Type | Sale Price | Title Company |
|---|---|---|---|
| Deed | $130,000 | Fidelity National Title | |
| Warranty Deed | -- | Community Title Co | |
| Warranty Deed | -- | Chicago Title Insurance Co | |
| Trustee Deed | -- | Community Title Co |
Mortgage History
| Date | Status | Loan Amount | Loan Type |
|---|---|---|---|
| Previous Owner | $67,925 | New Conventional | |
| Previous Owner | $57,600 | Adjustable Rate Mortgage/ARM | |
| Previous Owner | $0 | Unknown |
Property History
| Date | Event | Price | Change | Sq Ft Price |
|---|---|---|---|---|
| 03/02/2023 03/02/23 | Sold | $130,000 | +0.1% | $105 / Sq Ft |
| 02/19/2023 02/19/23 | Pending | -- | -- | -- |
| 02/15/2023 02/15/23 | For Sale | $129,900 | +73.2% | $105 / Sq Ft |
| 11/05/2018 11/05/18 | Sold | $75,000 | 0.0% | $61 / Sq Ft |
| 10/17/2018 10/17/18 | Pending | -- | -- | -- |
| 10/15/2018 10/15/18 | For Sale | $75,000 | +4.9% | $61 / Sq Ft |
| 07/23/2018 07/23/18 | Sold | $71,500 | 0.0% | $61 / Sq Ft |
| 05/22/2018 05/22/18 | Pending | -- | -- | -- |
| 05/07/2018 05/07/18 | For Sale | $71,500 | -0.7% | $61 / Sq Ft |
| 05/05/2014 05/05/14 | Sold | $72,000 | 0.0% | $61 / Sq Ft |
| 05/02/2014 05/02/14 | Pending | -- | -- | -- |
| 10/26/2013 10/26/13 | For Sale | $72,000 | -- | $61 / Sq Ft |
Tax History Compared to Growth
Tax History
| Year | Tax Paid | Tax Assessment Tax Assessment Total Assessment is a certain percentage of the fair market value that is determined by local assessors to be the total taxable value of land and additions on the property. | Land | Improvement |
|---|---|---|---|---|
| 2024 | $2,826 | $111,100 | $50,000 | $61,100 |
| 2023 | $1,798 | $108,900 | $50,000 | $58,900 |
| 2022 | $1,798 | $89,900 | $15,000 | $74,900 |
| 2021 | $1,660 | $83,000 | $10,000 | $73,000 |
| 2020 | $1,524 | $76,200 | $10,000 | $66,200 |
| 2019 | $1,413 | $68,400 | $10,000 | $58,400 |
| 2018 | $483 | $66,300 | $20,000 | $46,300 |
| 2017 | $504 | $67,400 | $20,000 | $47,400 |
| 2016 | $503 | $67,700 | $20,000 | $47,700 |
| 2014 | $461 | $74,400 | $20,000 | $54,400 |
| 2013 | $198 | $77,300 | $20,000 | $57,300 |
Agents Affiliated with this Home
-

Seller's Agent in 2023
Gina Musolino
Coldwell Banker Realty
(219) 765-0000
15 in this area
312 Total Sales
-

Buyer's Agent in 2023
Jacquelyn Slaven
Advanced Real Estate, LLC
(219) 318-5356
8 in this area
43 Total Sales
-

Buyer Co-Listing Agent in 2023
Nicole Hanson
Advanced Real Estate, LLC
(219) 588-5281
12 in this area
126 Total Sales
-
T
Seller's Agent in 2018
Tim Petrites
McColly Real Estate
-

Seller's Agent in 2018
Mary Ann Alberson
Century 21 Circle
(219) 765-9534
14 Total Sales
-
M
Seller's Agent in 2014
Maria Andrade
McColly Real Estate
Map
Source: Northwest Indiana Association of REALTORS®
MLS Number: 525802
APN: 45-07-29-456-024.000-026
- 2049 W 45th St Unit 207
- 9735 Wildwood Ct Unit 1D
- 9802 Wildwood Cir Unit 1A
- 9628 Crestwood Ave
- 9826 Wildwood Cir Unit 1C
- 9810 Parkway Dr
- 9554 Crestwood Ave
- 9608 Cypress Ave
- 2117 Azalea Dr
- 9534 Cypress Ave
- 9843 Parkway Dr
- 2116 Terrace Dr
- 1828 Wren Dr
- 9935 Ashwood Ln
- 1819 Magnolia Ln
- 9331 Wildwood Dr
- 1640 Camellia Dr Unit A1
- 2303 99th St
- 1913 Briarwood Cir
- 1618 Camellia Dr Unit D-2
